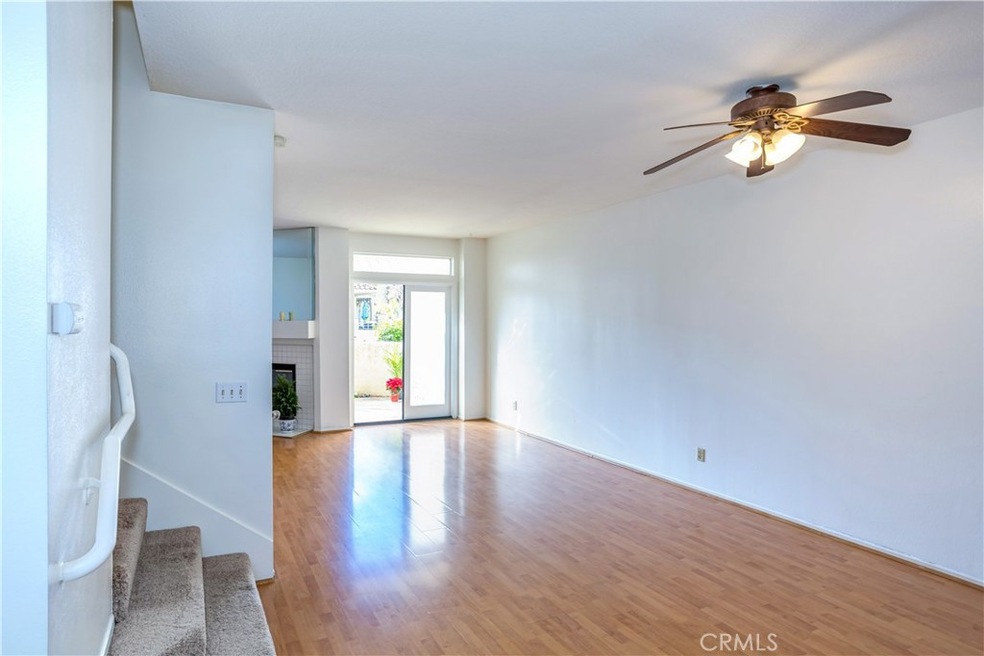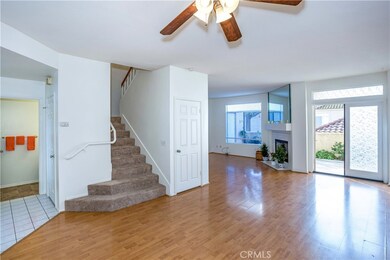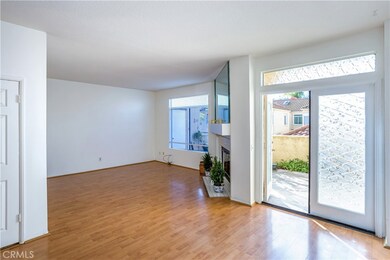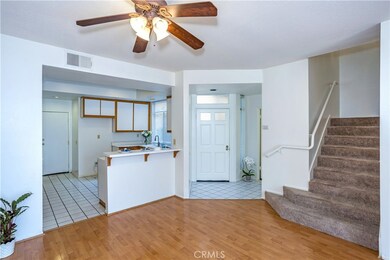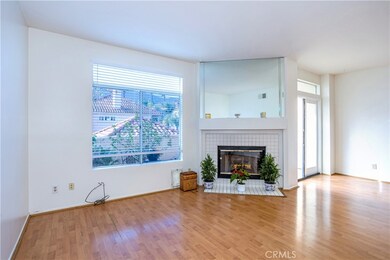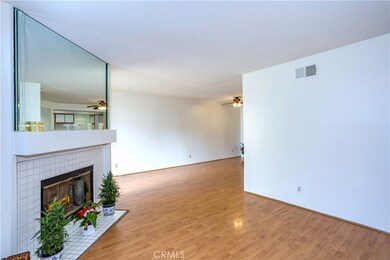
3140 Castelar Ct Unit 103 Corona, CA 92882
Green River NeighborhoodEstimated Value: $569,000 - $621,656
Highlights
- In Ground Pool
- View of Hills
- 2 Car Direct Access Garage
- Primary Bedroom Suite
- Cathedral Ceiling
- Built-In Features
About This Home
As of March 2023WELCOME TO THE LARGEST FLOOR PLAN IN THE LOVELY COMMUNITY OF "THE TERRACES SIERRA DEL ORO". THIS 3 BEDROOM, 2.5 BATH ,2 STORY, 1621 SQUARE FEET OF SPACIOS LIVING. LIVING ROOM HAS COZY FIREPLACE, DOWN STAIRS HAS 1/2 BATH, FORMAL DINING ROOM ,KITCHEN IS OPEN TO DINING ROOM AND LIVING ROOM WITH CATHREDRAL CEILNGS.LARGE PRIVATE PATIO PERFECT FOR BBQ AND ENTERTAINMENT. MASTER BEDROOM IS GOOD SIZE WITH CATHEDRAL CEILNGS AND PEEK A BOO VIEWS OF MOUNTAINS, ON SUITE MASTER BATHROOM WITH DUAL VANITY'S ,2 CLOSETS AND SEPERATE TUB/SHOWER COMBO. 1 FULL GUEST BATH UPSTAIRS AND 2 ADDITIONAL BEDROOMS. NEWER 1 YEAR OLD CARPET. WATER HEATER AND DISHWASHER ARE ALSO NEWER. DIRECT ACCESS TO A 2 CAR GARAGE. EASY ACCESS FROM GREENRIVER TO 91,241 TO ORANGE COUNTY AND 15 FREEWAYS.COMMUNITY POOL,SPA AND CLUBHOUSE IS PERFECT FOR SUMMER TIME ENJOYMENT.
Last Agent to Sell the Property
Lisa Hayes
BHHS CA Properties License #01251463 Listed on: 01/26/2023

Property Details
Home Type
- Condominium
Est. Annual Taxes
- $6,539
Year Built
- Built in 1990
Lot Details
- 1,742
HOA Fees
- $325 Monthly HOA Fees
Parking
- 2 Car Direct Access Garage
- Parking Available
- Assigned Parking
Interior Spaces
- 1,621 Sq Ft Home
- 2-Story Property
- Built-In Features
- Cathedral Ceiling
- Ceiling Fan
- Recessed Lighting
- Entryway
- Living Room with Fireplace
- Combination Dining and Living Room
- Storage
- Views of Hills
Kitchen
- Breakfast Bar
- Gas Cooktop
- Free-Standing Range
- Microwave
- Dishwasher
- Disposal
Flooring
- Laminate
- Tile
- Vinyl
Bedrooms and Bathrooms
- 3 Bedrooms
- All Upper Level Bedrooms
- Primary Bedroom Suite
- Mirrored Closets Doors
- Makeup or Vanity Space
- Dual Vanity Sinks in Primary Bathroom
- Bathtub with Shower
- Walk-in Shower
Laundry
- Laundry Room
- Laundry in Garage
- Washer Hookup
Pool
- In Ground Pool
- Fence Around Pool
Utilities
- Central Heating and Cooling System
- Cable TV Available
Additional Features
- Exterior Lighting
- Two or More Common Walls
Listing and Financial Details
- Tax Lot 2
- Tax Tract Number 23460
- Assessor Parcel Number 102361021
- $656 per year additional tax assessments
Community Details
Overview
- 134 Units
- The Terraces At Sierra Del Oro Association, Phone Number (714) 285-2626
- The Management Team HOA
- Foothills
Recreation
- Community Pool
- Community Spa
Pet Policy
- Pets Allowed
- Pet Restriction
Ownership History
Purchase Details
Home Financials for this Owner
Home Financials are based on the most recent Mortgage that was taken out on this home.Purchase Details
Home Financials for this Owner
Home Financials are based on the most recent Mortgage that was taken out on this home.Purchase Details
Home Financials for this Owner
Home Financials are based on the most recent Mortgage that was taken out on this home.Purchase Details
Home Financials for this Owner
Home Financials are based on the most recent Mortgage that was taken out on this home.Purchase Details
Home Financials for this Owner
Home Financials are based on the most recent Mortgage that was taken out on this home.Purchase Details
Home Financials for this Owner
Home Financials are based on the most recent Mortgage that was taken out on this home.Purchase Details
Similar Homes in Corona, CA
Home Values in the Area
Average Home Value in this Area
Purchase History
| Date | Buyer | Sale Price | Title Company |
|---|---|---|---|
| Oh Jae Hoon | $520,000 | First American Title | |
| Allenbach Gary P | $400,000 | First American Title Company | |
| Hourani Paul | -- | Ticor Title | |
| Hourani Paul | $370,000 | First American Title Co | |
| Dietrich Warren | $240,000 | First American Title Co | |
| Morris Jack E | $116,000 | Fidelity National Title Ins | |
| Federal Home Loan Mortgage Corporation | $115,000 | Fidelity National Title Ins |
Mortgage History
| Date | Status | Borrower | Loan Amount |
|---|---|---|---|
| Open | Oh Jae Hoon | $494,000 | |
| Previous Owner | Allenbach Gary P | $270,830 | |
| Previous Owner | Allenbach Gary P | $318,000 | |
| Previous Owner | Allenbach Gary P | $320,000 | |
| Previous Owner | Hourani Paul | $113,500 | |
| Previous Owner | Hourani Paul | $296,000 | |
| Previous Owner | Dietrich Warren | $192,000 | |
| Previous Owner | Morris Jack E | $10,000 | |
| Previous Owner | Morris Jack E | $76,972 | |
| Previous Owner | Morris Jack E | $35,000 | |
| Previous Owner | Morris Jack E | $25,000 | |
| Previous Owner | Morris Jack E | $111,400 | |
| Previous Owner | Morris Jack E | $112,600 | |
| Closed | Hourani Paul | $74,000 |
Property History
| Date | Event | Price | Change | Sq Ft Price |
|---|---|---|---|---|
| 03/08/2023 03/08/23 | Sold | $520,000 | +6.1% | $321 / Sq Ft |
| 02/02/2023 02/02/23 | Pending | -- | -- | -- |
| 02/02/2023 02/02/23 | For Sale | $489,900 | -5.8% | $302 / Sq Ft |
| 02/01/2023 02/01/23 | Off Market | $520,000 | -- | -- |
| 01/26/2023 01/26/23 | For Sale | $489,900 | -- | $302 / Sq Ft |
Tax History Compared to Growth
Tax History
| Year | Tax Paid | Tax Assessment Tax Assessment Total Assessment is a certain percentage of the fair market value that is determined by local assessors to be the total taxable value of land and additions on the property. | Land | Improvement |
|---|---|---|---|---|
| 2023 | $6,539 | $515,081 | $115,885 | $399,196 |
| 2022 | $6,220 | $504,982 | $113,613 | $391,369 |
| 2021 | $5,238 | $417,126 | $94,266 | $322,860 |
| 2020 | $4,811 | $379,205 | $85,696 | $293,509 |
| 2019 | $4,672 | $368,160 | $83,200 | $284,960 |
| 2018 | $4,490 | $354,000 | $80,000 | $274,000 |
| 2017 | $4,403 | $349,000 | $79,000 | $270,000 |
| 2016 | $3,805 | $293,000 | $66,000 | $227,000 |
| 2015 | $3,529 | $271,000 | $61,000 | $210,000 |
| 2014 | $3,437 | $268,000 | $60,000 | $208,000 |
Agents Affiliated with this Home
-
L
Seller's Agent in 2023
Lisa Hayes
BHHS CA Properties
(949) 275-0508
1 in this area
8 Total Sales
-
Jaime Eum
J
Buyer's Agent in 2023
Jaime Eum
California Bridge Realty
(714) 334-1281
1 in this area
22 Total Sales
Map
Source: California Regional Multiple Listing Service (CRMLS)
MLS Number: PW23000748
APN: 102-361-021
- 3140 Timberline Dr
- 1221 Kraemer Dr
- 2848 Green River Rd Unit 103
- 2810 Green River Rd Unit 103
- 1216 Suncrest Dr
- 1043 Smoketree Dr
- 1241 Oakcrest Cir
- 3329 Deaver Dr
- 1212 Goldenview Dr
- 2899 Amber Dr
- 3251 Mountainside Dr
- 3121 Dogwood Dr
- 3178 Dogwood Dr
- 1450 Baldy View Cir
- 3381 Deaver Dr
- 1081 Vista Lomas Ln
- 3284 Skyview Ln
- 1525 Elegante Ct
- 3524 Sweetwater Cir
- 2830 Mount Niguel Cir
- 3140 Castelar Ct Unit 204
- 3140 Castelar Ct Unit 201
- 3140 Castelar Ct Unit 202
- 3140 Castelar Ct Unit 203
- 3140 Castelar Ct Unit 101
- 3140 Castelar Ct Unit 102
- 3140 Castelar Ct Unit 103
- 3140 Castelar Ct Unit 104
- 3100 Castelar Ct
- 3100 Castelar Ct Unit 101
- 3100 Castelar Ct Unit 103
- 3100 Castelar Ct Unit E201
- 3100 Castelar Ct Unit E202
- 3100 Castelar Ct Unit 104
- 3100 Castelar Ct Unit E102
- 3100 Castelar Ct Unit E204
- 3140 Puesta Del Sol Ct
- 3140 Puesta Del Sol Ct Unit 201
- 3140 Puesta Del Sol Ct Unit 203
- 3140 Puesta Del Sol Ct Unit 202
