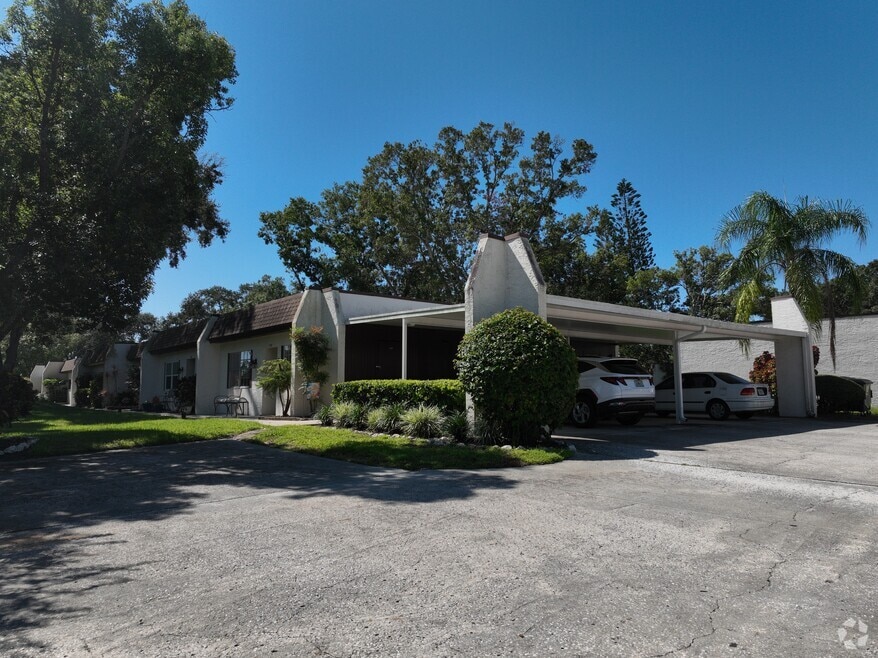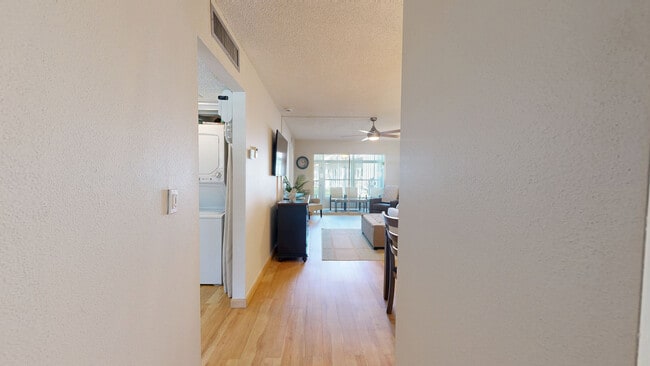
3140 Highlands Blvd Unit F Palm Harbor, FL 34684
Estimated payment $1,906/month
Highlights
- Popular Property
- Golf Course Community
- Boat Ramp
- Lake Front
- Fishing Pier
- Oak Trees
About This Home
This END UNIT with 2 BEDROOMS, 2 FULL BATHS condo that includes a COVERED CARPORT with STORAGE LOCKER (large enough for bikes, kayak, or decorations) PLUS a FLORIDA ROOM that looks over Green Space that extends your living space beyond the 866 sq ft under air. The home features Light colored, wood-like Laminate flooring, AN INSIDE LAUNDRY CLOSET, plus a DISHWASHER and a BUILT-IN MICROWAVE. The kitchen with plenty of counter space and storage cabinets overlooks the Dining area and has a large window that brings in natural light. Updates include a NEW ELECTRICAL PANEL in 2020, HVAC in 2019, New Ceiling Fans throughout, and it has been painted with pleasing, neutral colors that will go with any decor. The Mission Grove Community has its own pool, shuffleboard, pool pavilion, and laundry facilities. The $674 monthly HOA fee covers the building insurance, the roof, cable, internet, water, sewer, trash, and ground maintenance, giving you the freedom to come and go as you please. The $164 monthly HOA fee gives you the "BIG CLUB" with GOLF with NO GREEN FEES on 3 executive courses, FREE Boat or RV Storage on a secured lot, 2 Heated POOLS, Ceramics, Stained glass, Woodworking workshops, Card games, Board Games, Shows, 2 PONTOON boats for cruising Lake Tarpon, just to name a few. Highland Lakes on Lake Tarpon, where Relaxation and Recreation come together in this "55 or better" community. Convenient to shopping, quaint downtown Palm Harbor, the Beaches: Honeymoon Island, Sunset Beach, Fred Howard, and Clearwater Beach, 2 International Airports, the perfect place for the full-time resident or a seasonal home to get out of the Cold.
Listing Agent
RAGSDALE RESIDENTIAL REALTY Brokerage Phone: 727-742-3789 License #459814 Listed on: 09/14/2025
Property Details
Home Type
- Condominium
Est. Annual Taxes
- $2,708
Year Built
- Built in 1976
Lot Details
- Lake Front
- End Unit
- North Facing Home
- Mature Landscaping
- Oak Trees
HOA Fees
Home Design
- Florida Architecture
- Entry on the 1st floor
- Slab Foundation
- Shingle Roof
- Block Exterior
- Stucco
Interior Spaces
- 866 Sq Ft Home
- 1-Story Property
- Open Floorplan
- Ceiling Fan
- Blinds
- Sliding Doors
- Great Room
- Combination Dining and Living Room
- Sun or Florida Room
- Inside Utility
Kitchen
- Range
- Microwave
- Dishwasher
- Disposal
Flooring
- Laminate
- Ceramic Tile
Bedrooms and Bathrooms
- 2 Bedrooms
- 2 Full Bathrooms
- Shower Only
Laundry
- Laundry closet
- Dryer
- Washer
Home Security
Parking
- 1 Carport Space
- Guest Parking
- Golf Cart Parking
- Assigned Parking
Pool
- Heated Lap Pool
- Heated In Ground Pool
- Heated Spa
- In Ground Spa
- Gunite Pool
- Pool Lighting
Outdoor Features
- Fishing Pier
- Access To Lake
- Water Skiing Allowed
- Boat Ramp
- Enclosed Patio or Porch
Utilities
- Central Heating and Cooling System
- Underground Utilities
- Cable TV Available
Listing and Financial Details
- Visit Down Payment Resource Website
- Legal Lot and Block 0060 / 009
- Assessor Parcel Number 05-28-16-58214-009-0060
Community Details
Overview
- Active Adult
- Association fees include cable TV, common area taxes, pool, insurance, internet, maintenance structure, ground maintenance, management, pest control, recreational facilities, security, sewer, trash, water
- Scarlett Roach Association, Phone Number (727) 784-1402
- Visit Association Website
- Highland Lakes On Lake Tarpon HOA
- Highland Lakes Mission Grove Condo Subdivision
- On-Site Maintenance
- The community has rules related to deed restrictions, fencing, allowable golf cart usage in the community
Amenities
- Clubhouse
- Laundry Facilities
Recreation
- Golf Course Community
- Tennis Courts
- Pickleball Courts
- Recreation Facilities
- Shuffleboard Court
- Community Pool
- Community Spa
Pet Policy
- No Pets Allowed
Security
- Fire and Smoke Detector
3D Interior and Exterior Tours
Floorplan
Map
Home Values in the Area
Average Home Value in this Area
Tax History
| Year | Tax Paid | Tax Assessment Tax Assessment Total Assessment is a certain percentage of the fair market value that is determined by local assessors to be the total taxable value of land and additions on the property. | Land | Improvement |
|---|---|---|---|---|
| 2024 | $2,728 | $147,796 | -- | $147,796 |
| 2023 | $2,728 | $162,116 | $0 | $162,116 |
| 2022 | $2,373 | $125,947 | $0 | $125,947 |
| 2021 | $1,830 | $111,260 | $0 | $0 |
| 2020 | $1,652 | $94,515 | $0 | $0 |
| 2019 | $1,500 | $82,137 | $0 | $82,137 |
| 2018 | $1,372 | $72,986 | $0 | $0 |
| 2017 | $1,249 | $62,455 | $0 | $0 |
| 2016 | $1,140 | $53,946 | $0 | $0 |
| 2015 | $1,045 | $46,144 | $0 | $0 |
| 2014 | $1,036 | $43,919 | $0 | $0 |
Property History
| Date | Event | Price | List to Sale | Price per Sq Ft |
|---|---|---|---|---|
| 11/23/2025 11/23/25 | Price Changed | $159,900 | -5.9% | $185 / Sq Ft |
| 09/14/2025 09/14/25 | For Sale | $170,000 | -- | $196 / Sq Ft |
Purchase History
| Date | Type | Sale Price | Title Company |
|---|---|---|---|
| Warranty Deed | $159,900 | Sunbelt Title Agency | |
| Warranty Deed | $159,900 | Sunbelt Title | |
| Warranty Deed | $95,000 | Republic Land & Title Inc | |
| Warranty Deed | $53,500 | -- | |
| Warranty Deed | $56,000 | -- |
About the Listing Agent

As an experienced Realtor since 1985, I will help you keep as much equity in your pocket as possible. I handle all the paperwork, negotiations, and the details for a smooth and timely transaction. If you are looking to buy, I will be your best ally! To ensure you are not overpaying, I will run the comps, negotiate the best deal, order inspections, surveys, and oversee the endless paperwork from contract to close! Call/text 727-742-3789 for a FREE market analysis on your property today!
Sheri's Other Listings
Source: Stellar MLS
MLS Number: TB8426127
APN: 05-28-16-58214-009-0060
- 3116 Highlands Blvd Unit 3116
- 3115 Mission Grove Dr
- 3109 Mission Grove Dr Unit D
- 0 Blackstone Dr Unit MFRTB8409690
- 1472 Queen Anne Dr
- 1107 Queen Anne Dr Unit D
- 1482 Glengarry Dr
- 3283 Hilary Cir Unit 2C
- 3284 Hilary Cir
- 1011 Dunrobin Dr Unit B
- 2828 Sherbrooke Ln Unit C
- 3280 Hilary Cir
- 2846 Highlands Blvd Unit D
- 1164 Rustlewood Ct
- 1199 Woodfield Ct
- 2740 Whitebridge Dr Unit A
- 1012 Dunrobin Dr Unit D
- 1157 Woodleaf Ct
- 1090 Seville Dr Unit 29
- 1109 Madeira Dr
- 3117 Mission Grove Dr Unit 15C
- 3160 Highlands Blvd Unit 3160
- 2820 Lomond Dr
- 1655 Bentley Ct
- 1676 Caledonia Dr
- 808 Rustic Oaks Dr
- 3235 E Dorchester Dr
- 2908 Shannon Cir
- 3260 Haviland Ct Unit 202
- 3265 Haviland Ct Unit 302
- 2690 Coral Landings Blvd Unit 112
- 196 Hunter Ct
- 245 Petrea Dr Unit 27
- 1724 Pine Ridge Way W Unit B1
- 2690 Coral Landings Blvd Unit 711
- 2690 Coral Landings Blvd Unit 634
- 670 Green Valley Rd Unit F9
- 2567 Bentley Dr
- 3975 Country Place Ln
- 2866 Thistle Ct N





