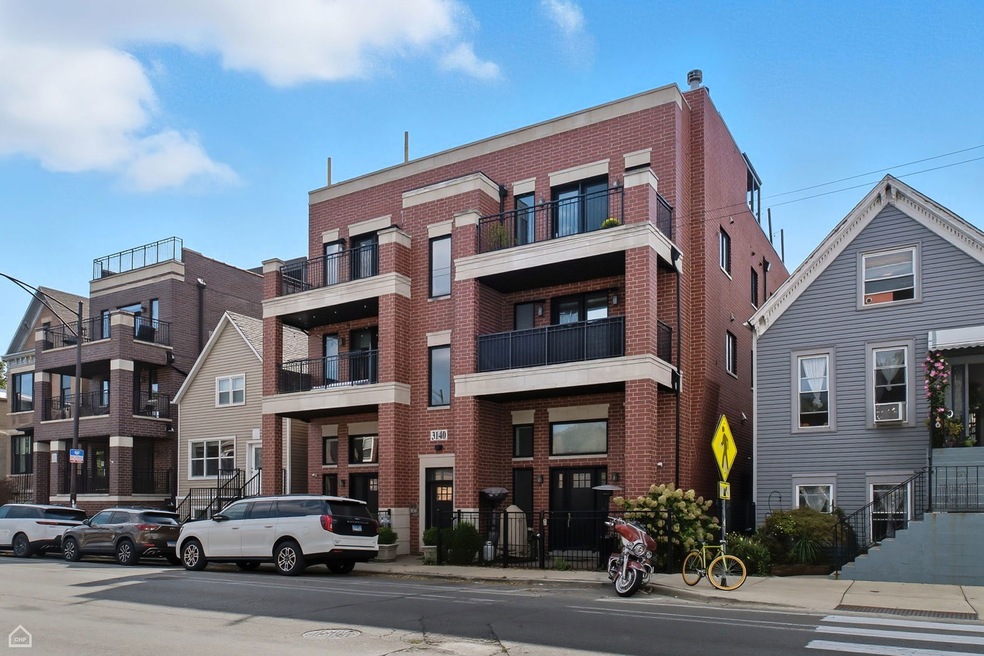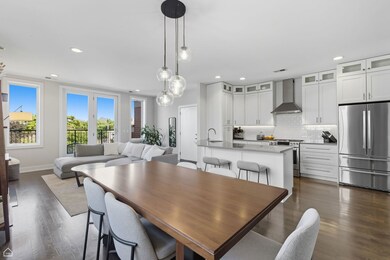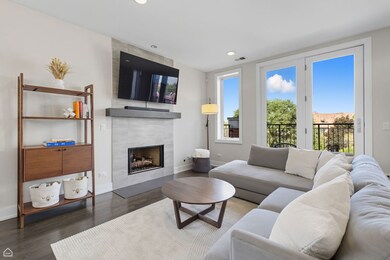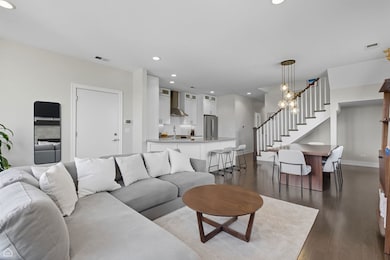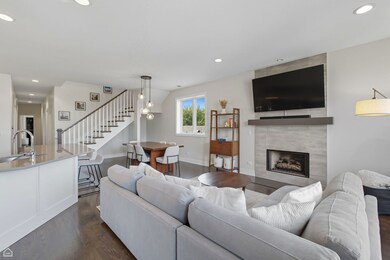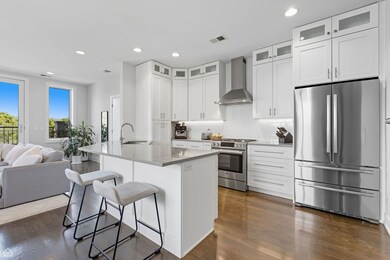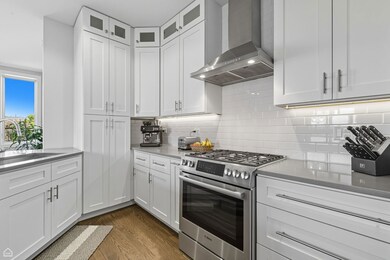3140 N Elston Ave Unit 3N Chicago, IL 60618
Avondale NeighborhoodEstimated payment $4,548/month
Highlights
- Penthouse
- Wood Flooring
- First Floor Utility Room
- Rooftop Deck
- Terrace
- Stainless Steel Appliances
About This Home
Stunning newer construction luxury penthouse in the heart of Avondale! This light-filled 3-bedroom, 2-bath top-floor condo is an entertainer's dream, offering chic finishes and incredible outdoor spaces. Enjoy two prime areas for relaxing and hosting - a main-level balcony off the living room (with gas and electric hookups for grilling) and a spectacular full-length highly upgraded private roof deck featuring a built-in hot tub, oversized pergola, and an outdoor speaker-ready and TV-ready setup, along with gorgeous Chicago skyline views. Inside, a spacious open layout offers flexible living and dining areas, tall ceilings, rich hardwood floors throughout, and a cozy wood-burning fireplace w/ gas starter. The chef's kitchen impresses with floor-to-ceiling soft-close shaker cabinetry, quartz countertops w/ breakfast bar, Bosch appliances, subway tile backsplash, under-cabinet lighting, and a vented range hood. The expansive primary suite includes a fully organized walk-in closet and luxurious en-suite bath w/ dual vanity and a walk-in shower w/ stone surround and premium fixtures. Two additional bright bedrooms provide excellent closet space and versatility. The interior living spaces and both outdoor spaces are fully wired for sound. Additional highlights include an organized laundry closet, central heat and air, and flexible upstairs office or fitness space leading to the roof deck. Garage parking and extra storage are included in the price! This well-managed and maintained six-unit building is currently 100% owner-occupied (rentals allowed) and pet-friendly. Ideally located in vibrant Avondale near Kuma's Corner, Beer Temple, Brands Park, the Blue Line, with easy access to 90/94 and all the great amenities throughout Logan Square, Roscoe Village and and Irving Park.
Property Details
Home Type
- Condominium
Est. Annual Taxes
- $9,649
Year Built
- Built in 2019
HOA Fees
- $205 Monthly HOA Fees
Parking
- 1 Car Garage
- Off Alley Parking
- Parking Included in Price
Home Design
- Penthouse
- Entry on the 3rd floor
- Brick Exterior Construction
- Reinforced Caisson Foundation
- Rubber Roof
- Concrete Perimeter Foundation
Interior Spaces
- 3-Story Property
- Built-In Features
- Ceiling Fan
- Wood Burning Fireplace
- Fireplace With Gas Starter
- Window Screens
- Entrance Foyer
- Family Room
- Living Room with Fireplace
- Combination Dining and Living Room
- First Floor Utility Room
- Storage
- Wood Flooring
Kitchen
- Range with Range Hood
- Microwave
- High End Refrigerator
- Dishwasher
- Stainless Steel Appliances
- Disposal
Bedrooms and Bathrooms
- 3 Bedrooms
- 3 Potential Bedrooms
- Walk-In Closet
- 2 Full Bathrooms
- Dual Sinks
- Soaking Tub
- Shower Body Spray
- Separate Shower
Laundry
- Laundry Room
- Dryer
- Washer
Home Security
- Home Security System
- Intercom
Outdoor Features
- Balcony
- Rooftop Deck
- Terrace
Schools
- Von Linne Elementary And Middle School
- Schurz High School
Utilities
- Forced Air Heating and Cooling System
- Heating System Uses Natural Gas
- Individual Controls for Heating
- Lake Michigan Water
Listing and Financial Details
- Homeowner Tax Exemptions
Community Details
Overview
- Association fees include water, parking, insurance, exterior maintenance, scavenger, snow removal
- 6 Units
- Self Management Association
- Low-Rise Condominium
- Property managed by Self Management
Amenities
- Common Area
- Community Storage Space
Pet Policy
- Dogs and Cats Allowed
Security
- Carbon Monoxide Detectors
Map
Home Values in the Area
Average Home Value in this Area
Tax History
| Year | Tax Paid | Tax Assessment Tax Assessment Total Assessment is a certain percentage of the fair market value that is determined by local assessors to be the total taxable value of land and additions on the property. | Land | Improvement |
|---|---|---|---|---|
| 2024 | $9,649 | $53,830 | $6,163 | $47,667 |
| 2023 | $10,089 | $48,887 | $2,833 | $46,054 |
| 2022 | $10,089 | $48,887 | $2,833 | $46,054 |
| 2021 | $9,863 | $48,886 | $2,833 | $46,053 |
| 2020 | $11,408 | $51,023 | $2,833 | $48,190 |
Property History
| Date | Event | Price | List to Sale | Price per Sq Ft | Prior Sale |
|---|---|---|---|---|---|
| 10/22/2025 10/22/25 | Pending | -- | -- | -- | |
| 10/16/2025 10/16/25 | For Sale | $674,900 | +28.6% | -- | |
| 07/03/2019 07/03/19 | Sold | $525,000 | 0.0% | $357 / Sq Ft | View Prior Sale |
| 05/24/2019 05/24/19 | Pending | -- | -- | -- | |
| 05/24/2019 05/24/19 | For Sale | $525,000 | -- | $357 / Sq Ft |
Purchase History
| Date | Type | Sale Price | Title Company |
|---|---|---|---|
| Warranty Deed | $585,000 | -- | |
| Warranty Deed | $585,000 | -- |
Mortgage History
| Date | Status | Loan Amount | Loan Type |
|---|---|---|---|
| Open | $497,250 | No Value Available | |
| Closed | $497,250 | No Value Available |
Source: Midwest Real Estate Data (MRED)
MLS Number: 12497362
APN: 13-25-204-032-1005
- 2732 W Belmont Ave
- 2723 W Wellington Ave Unit 1
- 2623 W Belmont Ave Unit 3
- 3209 N Elston Ave Unit 2S
- 2830 W Wellington Ave
- 3215 N Francisco Ave Unit 3S
- 2924 N Talman Ave Unit 3
- 3312 N California Ave
- 3314 N California Ave
- 2832 N Mozart St
- 2828 N Talman Ave Unit D
- 2826 N Rockwell St
- 3015 W Wellington Ave
- 2928 N Sacramento Ave
- 2612 W Diversey Ave Unit 101
- 2602 W Diversey Ave Unit 402
- 2444 W Diversey Ave Unit 1W
- 2732 N Richmond St
- 2911 N Western Ave Unit 513
- 2317 W Belmont Ave Unit 23171
