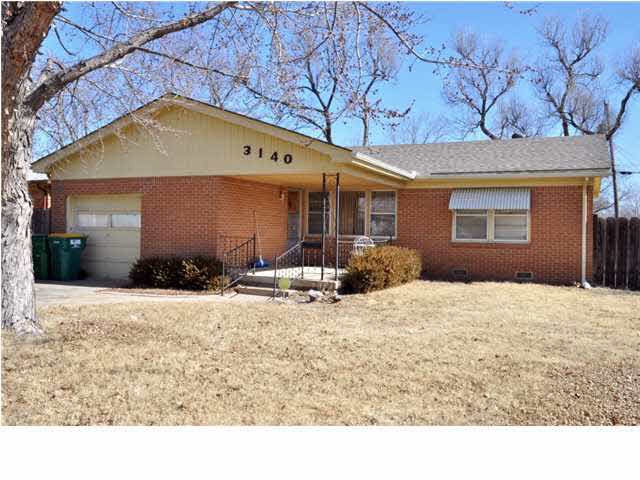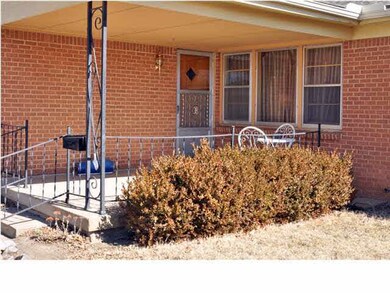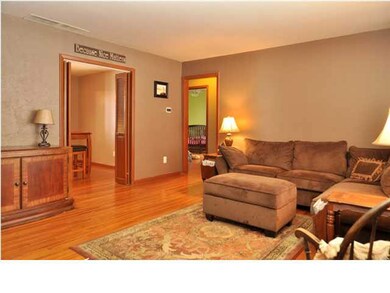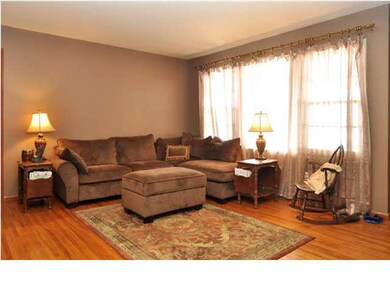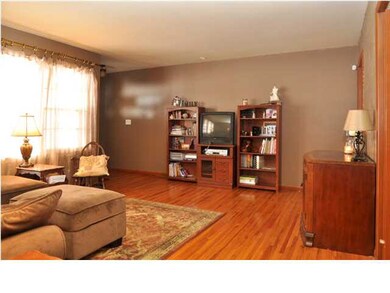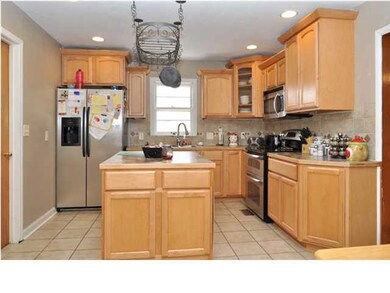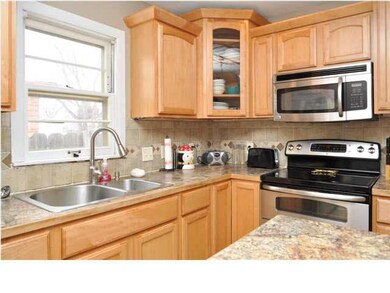
3140 S Everett St Wichita, KS 67217
Southwest Wichita NeighborhoodHighlights
- Ranch Style House
- Formal Dining Room
- Storm Windows
- Wood Flooring
- 1 Car Attached Garage
- 5-minute walk to Osage Park
About This Home
As of June 2014Great 3 bedroom 1 bath full brick ranch with over 1,500 square feet. Featuring neutral dcor throughout, formal living room, formal dining room, large great room, and a completely remodeled fully applianced kitchen complete with center island. This home also offers beautiful original hardwood floors and separate laundry room. Additionally this property offers a large backyard with privacy fence and an open air patio great for outdoor enjoyment. Tenants lease expires at the end of February so this property will be able to accommodate buyer possession/occupancy. This home is a must see. Schedule a private viewing today.
Last Agent to Sell the Property
Mike Grbic
EXP Realty, LLC License #00045569
Home Details
Home Type
- Single Family
Est. Annual Taxes
- $1,039
Year Built
- Built in 1958
Lot Details
- 7,380 Sq Ft Lot
- Wood Fence
Home Design
- Ranch Style House
- Brick or Stone Mason
- Composition Roof
Interior Spaces
- 3 Bedrooms
- 1,535 Sq Ft Home
- Ceiling Fan
- Window Treatments
- Formal Dining Room
- Wood Flooring
- Crawl Space
Kitchen
- Oven or Range
- Electric Cooktop
- Range Hood
- Microwave
- Dishwasher
- Kitchen Island
- Disposal
Laundry
- Laundry Room
- Laundry on main level
- 220 Volts In Laundry
Home Security
- Storm Windows
- Storm Doors
Parking
- 1 Car Attached Garage
- Garage Door Opener
Outdoor Features
- Patio
- Outdoor Storage
- Rain Gutters
Schools
- Kelly Elementary School
- Truesdell Middle School
- South High School
Utilities
- Forced Air Heating and Cooling System
- Heating System Uses Gas
Community Details
- Southwest Village Subdivision
Ownership History
Purchase Details
Home Financials for this Owner
Home Financials are based on the most recent Mortgage that was taken out on this home.Map
Similar Homes in Wichita, KS
Home Values in the Area
Average Home Value in this Area
Purchase History
| Date | Type | Sale Price | Title Company |
|---|---|---|---|
| Warranty Deed | -- | None Available |
Mortgage History
| Date | Status | Loan Amount | Loan Type |
|---|---|---|---|
| Open | $90,913 | VA | |
| Previous Owner | $77,582 | FHA |
Property History
| Date | Event | Price | Change | Sq Ft Price |
|---|---|---|---|---|
| 04/23/2025 04/23/25 | Pending | -- | -- | -- |
| 04/16/2025 04/16/25 | For Sale | $180,000 | 0.0% | $117 / Sq Ft |
| 02/20/2025 02/20/25 | Pending | -- | -- | -- |
| 02/12/2025 02/12/25 | For Sale | $180,000 | +100.2% | $117 / Sq Ft |
| 06/11/2014 06/11/14 | Sold | -- | -- | -- |
| 04/30/2014 04/30/14 | Pending | -- | -- | -- |
| 02/12/2014 02/12/14 | For Sale | $89,900 | -- | $59 / Sq Ft |
Tax History
| Year | Tax Paid | Tax Assessment Tax Assessment Total Assessment is a certain percentage of the fair market value that is determined by local assessors to be the total taxable value of land and additions on the property. | Land | Improvement |
|---|---|---|---|---|
| 2023 | $717 | $13,950 | $1,541 | $12,409 |
| 2022 | $657 | $12,064 | $1,461 | $10,603 |
| 2021 | $646 | $11,386 | $1,461 | $9,925 |
| 2020 | $1,202 | $10,638 | $1,461 | $9,177 |
| 2019 | $576 | $10,132 | $1,461 | $8,671 |
| 2018 | $548 | $9,649 | $1,058 | $8,591 |
| 2017 | $1,092 | $0 | $0 | $0 |
| 2016 | $1,060 | $0 | $0 | $0 |
| 2015 | $1,126 | $0 | $0 | $0 |
| 2014 | $985 | $0 | $0 | $0 |
Source: South Central Kansas MLS
MLS Number: 362902
APN: 213-06-0-33-06-008.00
- 3076 S Bennett Ave
- 3230 S Saint Clair Ave
- 2221 W 29th St S
- 2970 S Richmond Ct
- 3020 S Vine St
- 3431 S Glenn Ave
- 2815 S Glenn Ave
- 2920 S Vine St
- 2926 S Millwood Ave
- 2409 W Casado St
- 2938 S Chase Ave
- 3314 S Chase Ave
- 3147 S Martinson Ave
- 3102 S Martinson Ave
- 1524 W 34th St S
- 1960 W Anita Ave
- 2209 W Crawford St
- 3567 S Cornell St
- 2702 W Anita Ave
- 1222 W 29th St S
