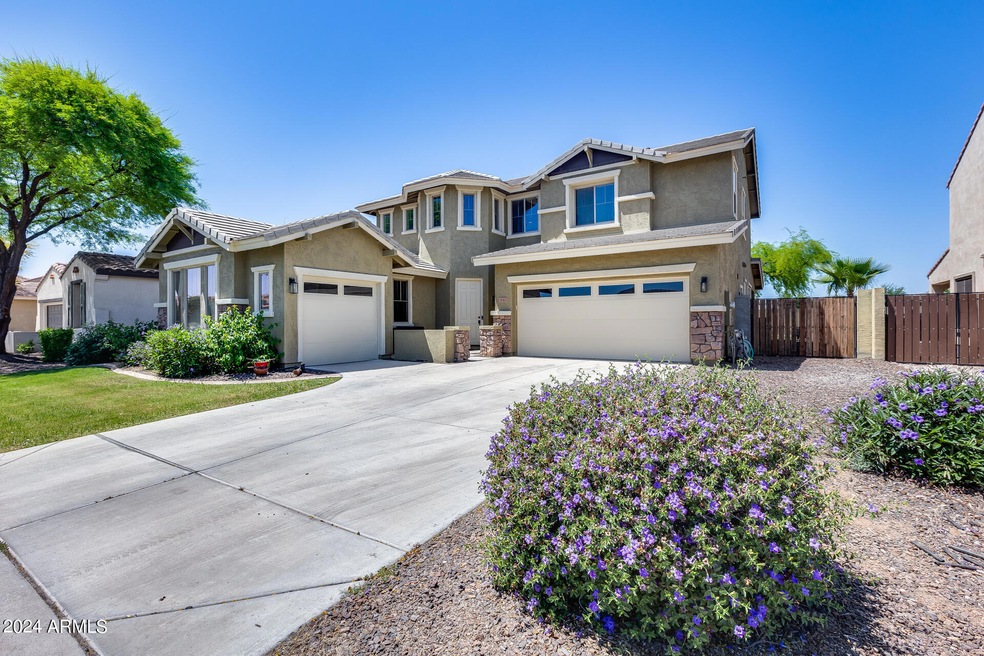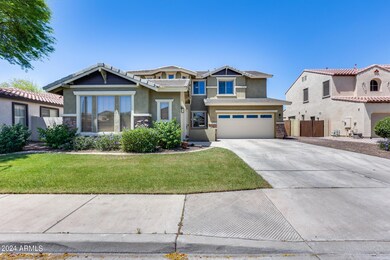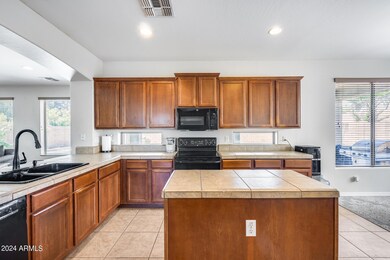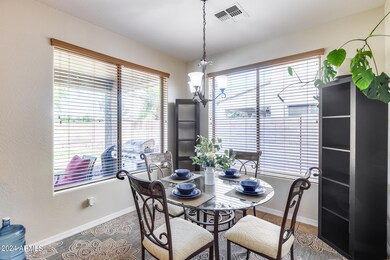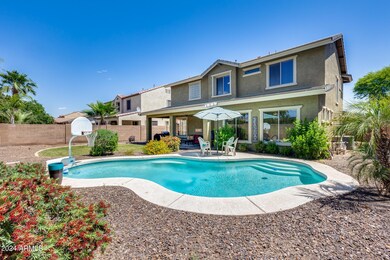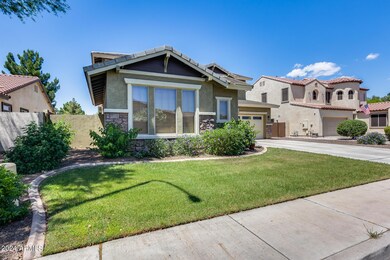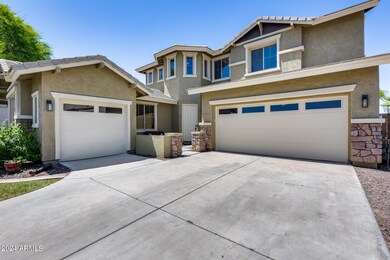
3140 S Holguin Way Chandler, AZ 85248
Ocotillo NeighborhoodHighlights
- Private Pool
- 1 Fireplace
- 3 Car Direct Access Garage
- Basha Elementary School Rated A
- Covered patio or porch
- Eat-In Kitchen
About This Home
As of June 2024$5,000 buyer assistance, Brand new carpet installed throughout. Exquisite 3-bedroom, 2.5-bathroom, 2-story residence boasting a sprawling 2766 sqft of living space! As you step through the grand foyer, be captivated by the abundance of natural light cascading through high ceilings, illuminating the elegant den, loft, family room with fireplace, and great room. The spacious bedrooms offer comfort and tranquility, while the master suite indulges with a full bath. A chef's dream, the sleek and sophisticated kitchen features state-of-the-art appliances and is complemented by both formal and casual dining options. Outside, a covered patio invites relaxation, overlooking a serene garden oasis and a generously sized private pool. With an extended by 2.5 feet 2-car garage and a separate 3 car garage complete the picture, this residence is the pinnacle of refined living!
Last Agent to Sell the Property
My Home Group Real Estate License #SA579470000 Listed on: 04/27/2024

Home Details
Home Type
- Single Family
Est. Annual Taxes
- $4,029
Year Built
- Built in 2006
Lot Details
- 7,812 Sq Ft Lot
- Desert faces the front and back of the property
- Block Wall Fence
HOA Fees
- $73 Monthly HOA Fees
Parking
- 3 Car Direct Access Garage
- Garage Door Opener
Home Design
- Wood Frame Construction
- Tile Roof
- Stucco
Interior Spaces
- 2,767 Sq Ft Home
- 2-Story Property
- 1 Fireplace
Kitchen
- Eat-In Kitchen
- Built-In Microwave
Bedrooms and Bathrooms
- 3 Bedrooms
- Primary Bathroom is a Full Bathroom
- 2.5 Bathrooms
- Dual Vanity Sinks in Primary Bathroom
- Bathtub With Separate Shower Stall
Outdoor Features
- Private Pool
- Covered patio or porch
Schools
- Anna Marie Jacobson Elementary School
- Bogle Junior High School
- Hamilton High School
Utilities
- Refrigerated Cooling System
- Heating System Uses Natural Gas
Community Details
- Association fees include ground maintenance
- Aam Llc Association, Phone Number (602) 957-9191
- Built by SHEA HOMES
- Avalon At Dobson Crossing Subdivision
Listing and Financial Details
- Tax Lot 12
- Assessor Parcel Number 303-87-250
Ownership History
Purchase Details
Home Financials for this Owner
Home Financials are based on the most recent Mortgage that was taken out on this home.Purchase Details
Home Financials for this Owner
Home Financials are based on the most recent Mortgage that was taken out on this home.Similar Homes in the area
Home Values in the Area
Average Home Value in this Area
Purchase History
| Date | Type | Sale Price | Title Company |
|---|---|---|---|
| Special Warranty Deed | $642,000 | First American Title Insurance | |
| Warranty Deed | $629,000 | First American Title Insurance | |
| Warranty Deed | $484,703 | First American Title Ins Co | |
| Warranty Deed | -- | First American Title Ins Co |
Mortgage History
| Date | Status | Loan Amount | Loan Type |
|---|---|---|---|
| Open | $471,800 | New Conventional | |
| Closed | $481,500 | New Conventional | |
| Previous Owner | $466,900 | New Conventional |
Property History
| Date | Event | Price | Change | Sq Ft Price |
|---|---|---|---|---|
| 08/15/2024 08/15/24 | Rented | $2,950 | 0.0% | -- |
| 07/15/2024 07/15/24 | Under Contract | -- | -- | -- |
| 07/10/2024 07/10/24 | For Rent | $2,950 | 0.0% | -- |
| 06/17/2024 06/17/24 | Sold | $629,000 | -12.6% | $227 / Sq Ft |
| 06/06/2024 06/06/24 | Pending | -- | -- | -- |
| 05/31/2024 05/31/24 | Price Changed | $720,000 | -2.0% | $260 / Sq Ft |
| 05/11/2024 05/11/24 | Price Changed | $735,000 | -0.7% | $266 / Sq Ft |
| 04/27/2024 04/27/24 | For Sale | $740,000 | -- | $267 / Sq Ft |
Tax History Compared to Growth
Tax History
| Year | Tax Paid | Tax Assessment Tax Assessment Total Assessment is a certain percentage of the fair market value that is determined by local assessors to be the total taxable value of land and additions on the property. | Land | Improvement |
|---|---|---|---|---|
| 2025 | $3,409 | $44,645 | -- | -- |
| 2024 | $4,029 | $42,519 | -- | -- |
| 2023 | $4,029 | $53,580 | $10,710 | $42,870 |
| 2022 | $3,902 | $41,410 | $8,280 | $33,130 |
| 2021 | $4,011 | $40,200 | $8,040 | $32,160 |
| 2020 | $3,988 | $37,250 | $7,450 | $29,800 |
| 2019 | $3,848 | $33,880 | $6,770 | $27,110 |
| 2018 | $3,739 | $32,380 | $6,470 | $25,910 |
| 2017 | $3,513 | $31,000 | $6,200 | $24,800 |
| 2016 | $3,906 | $31,420 | $6,280 | $25,140 |
| 2015 | $2,740 | $29,550 | $5,910 | $23,640 |
Agents Affiliated with this Home
-
George Laughton

Seller's Agent in 2024
George Laughton
My Home Group Real Estate
(623) 462-3017
12 in this area
3,112 Total Sales
-
Sheila Wang

Seller's Agent in 2024
Sheila Wang
West USA Realty
(602) 750-1620
3 in this area
60 Total Sales
-
Longkai Zhang
L
Seller Co-Listing Agent in 2024
Longkai Zhang
West USA Realty
(408) 759-3796
1 Total Sale
-
Tiffany Mickolio

Seller Co-Listing Agent in 2024
Tiffany Mickolio
My Home Group
(480) 347-5379
2 in this area
206 Total Sales
-
Justin Titus

Buyer's Agent in 2024
Justin Titus
Aurumys
(602) 516-9616
1 in this area
91 Total Sales
Map
Source: Arizona Regional Multiple Listing Service (ARMLS)
MLS Number: 6697489
APN: 303-87-250
- 455 W Honeysuckle Dr
- 3331 S Vine St
- 705 W Queen Creek Rd Unit 2126
- 705 W Queen Creek Rd Unit 2158
- 705 W Queen Creek Rd Unit 1059
- 705 W Queen Creek Rd Unit 2006
- 3350 S Holguin Way
- 3411 S Vine St
- 280 W Wisteria Place
- 633 W Aster Ct
- 3103 S Dakota Place
- 3261 S Sunland Dr
- 250 W Queen Creek Rd Unit 206
- 250 W Queen Creek Rd Unit 240
- 271 W Roadrunner Dr
- 121 W Hackberry Dr
- 3327 S Felix Way
- 61 W Hackberry Dr
- 3443 S California St
- 285 W Goldfinch Way
