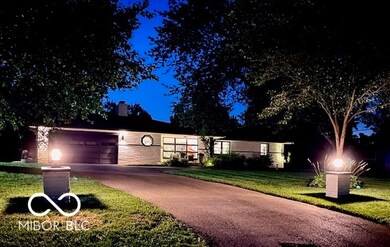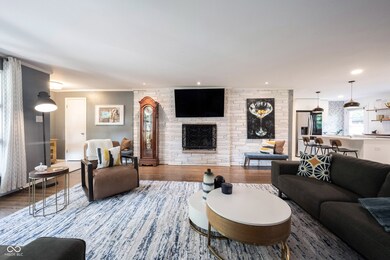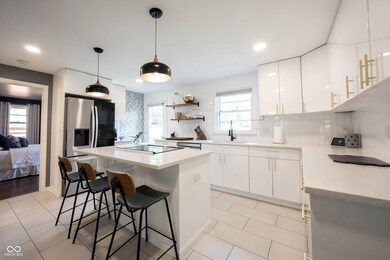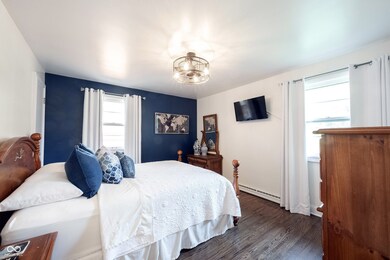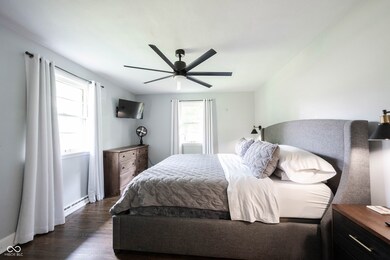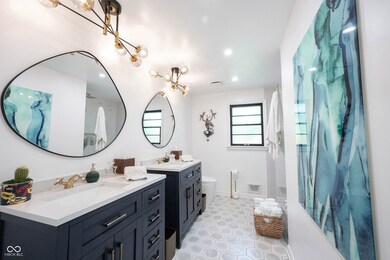
3140 W 48th St Indianapolis, IN 46228
Snacks/Guion Creek NeighborhoodHighlights
- 0.5 Acre Lot
- Midcentury Modern Architecture
- Wood Flooring
- North Central High School Rated A-
- Mature Trees
- No HOA
About This Home
As of August 2024WOW! Step Inside This Spectacular Mid-Century Modern Masterpiece. Prepare to be captivated by this stunning mid-century modern home, featuring exquisite finishes and the latest updates. Drenched in natural light, every corner of this residence radiates warmth and elegance. The expansive open floor plan is perfect for contemporary living, highlighted by a state-of-the-art kitchen boasting sleek stainless steel appliances, luxurious quartz countertops, a stylish backsplash, elegant tiled flooring, and modern lighting. Indulge in the opulence of two fully renovated baths, each designed to offer a spa-like experience. With four spacious bedrooms, three conveniently located on one end of the home and a private guest suite on the opposite end, this home offers both comfort and privacy. The curb appeal is unparalleled, featuring a stately horseshoe driveway with classic pillars and coach lights, enhancing the home's impressive facade. The property also includes newer mechanical systems, ensuring peace of mind for years to come. Situated on an extra-large lot, the fully fenced backyard is a private oasis, complete with a huge garden perfect for green thumbs and outdoor enthusiasts. This is an opportunity you won't want to miss! Experience the perfect blend of luxury and modern living in this exceptional home.
Last Agent to Sell the Property
F.C. Tucker Company Brokerage Email: jerryg@talktotucker.com License #RB15000799 Listed on: 07/12/2024

Last Buyer's Agent
John Brennan
Ferris Property Group
Home Details
Home Type
- Single Family
Est. Annual Taxes
- $4,408
Year Built
- Built in 1960 | Remodeled
Lot Details
- 0.5 Acre Lot
- Sprinkler System
- Mature Trees
- Wooded Lot
Parking
- 2 Car Attached Garage
- Garage Door Opener
Home Design
- Midcentury Modern Architecture
- Ranch Style House
- Block Foundation
Interior Spaces
- 2,284 Sq Ft Home
- Woodwork
- Fireplace Features Masonry
- Wood Frame Window
- Window Screens
- Entrance Foyer
- Living Room with Fireplace
- Formal Dining Room
- Wood Flooring
- Attic Access Panel
- Fire and Smoke Detector
Kitchen
- Electric Oven
- Dishwasher
- ENERGY STAR Qualified Appliances
- Kitchen Island
- Disposal
Bedrooms and Bathrooms
- 4 Bedrooms
- Walk-In Closet
- 2 Full Bathrooms
Unfinished Basement
- Sump Pump
- Laundry in Basement
Schools
- North Central High School
Utilities
- Forced Air Heating System
- Heating System Uses Gas
- Gas Water Heater
Additional Features
- Covered patio or porch
- Suburban Location
Community Details
- No Home Owners Association
- Morningside Subdivision
Listing and Financial Details
- Legal Lot and Block 5 / 4
- Assessor Parcel Number 490609115035000800
- Seller Concessions Not Offered
Ownership History
Purchase Details
Home Financials for this Owner
Home Financials are based on the most recent Mortgage that was taken out on this home.Purchase Details
Home Financials for this Owner
Home Financials are based on the most recent Mortgage that was taken out on this home.Purchase Details
Home Financials for this Owner
Home Financials are based on the most recent Mortgage that was taken out on this home.Purchase Details
Purchase Details
Home Financials for this Owner
Home Financials are based on the most recent Mortgage that was taken out on this home.Similar Homes in Indianapolis, IN
Home Values in the Area
Average Home Value in this Area
Purchase History
| Date | Type | Sale Price | Title Company |
|---|---|---|---|
| Warranty Deed | $385,000 | Centurion Land Title | |
| Warranty Deed | -- | Eagle Land Title | |
| Special Warranty Deed | -- | None Available | |
| Deed | $120,000 | -- | |
| Sheriffs Deed | $120,000 | -- | |
| Quit Claim Deed | -- | Superior Title Services |
Mortgage History
| Date | Status | Loan Amount | Loan Type |
|---|---|---|---|
| Open | $285,000 | New Conventional | |
| Previous Owner | $236,300 | New Conventional | |
| Previous Owner | $235,710 | New Conventional | |
| Previous Owner | $148,745 | Commercial | |
| Previous Owner | $164,843 | FHA | |
| Previous Owner | $172,702 | FHA | |
| Previous Owner | $170,185 | FHA | |
| Previous Owner | $168,500 | FHA | |
| Previous Owner | $152,000 | New Conventional |
Property History
| Date | Event | Price | Change | Sq Ft Price |
|---|---|---|---|---|
| 08/20/2024 08/20/24 | Sold | $385,000 | +1.3% | $169 / Sq Ft |
| 07/16/2024 07/16/24 | Pending | -- | -- | -- |
| 07/12/2024 07/12/24 | For Sale | $379,900 | +56.3% | $166 / Sq Ft |
| 11/22/2019 11/22/19 | Sold | $243,000 | -0.6% | $59 / Sq Ft |
| 10/23/2019 10/23/19 | Pending | -- | -- | -- |
| 10/21/2019 10/21/19 | Price Changed | $244,500 | -2.2% | $59 / Sq Ft |
| 10/08/2019 10/08/19 | Price Changed | $249,900 | -2.0% | $60 / Sq Ft |
| 10/03/2019 10/03/19 | Price Changed | $254,900 | -1.8% | $61 / Sq Ft |
| 09/26/2019 09/26/19 | Price Changed | $259,500 | -1.9% | $63 / Sq Ft |
| 09/21/2019 09/21/19 | For Sale | $264,500 | -- | $64 / Sq Ft |
Tax History Compared to Growth
Tax History
| Year | Tax Paid | Tax Assessment Tax Assessment Total Assessment is a certain percentage of the fair market value that is determined by local assessors to be the total taxable value of land and additions on the property. | Land | Improvement |
|---|---|---|---|---|
| 2024 | $4,409 | $332,900 | $72,300 | $260,600 |
| 2023 | $4,409 | $332,900 | $72,300 | $260,600 |
| 2022 | $4,120 | $245,500 | $72,300 | $173,200 |
| 2021 | $3,334 | $241,800 | $47,800 | $194,000 |
| 2020 | $2,965 | $237,300 | $47,800 | $189,500 |
| 2019 | $1,988 | $178,100 | $47,800 | $130,300 |
| 2018 | $3,435 | $144,900 | $24,100 | $120,800 |
| 2017 | $1,429 | $137,100 | $24,100 | $113,000 |
| 2016 | $895 | $125,500 | $24,100 | $101,400 |
| 2014 | $1,215 | $143,800 | $24,100 | $119,700 |
| 2013 | $1,189 | $136,400 | $24,100 | $112,300 |
Agents Affiliated with this Home
-
Jerry Gemmecke

Seller's Agent in 2024
Jerry Gemmecke
F.C. Tucker Company
(317) 445-2434
2 in this area
272 Total Sales
-
J
Buyer's Agent in 2024
John Brennan
Ferris Property Group
-
Devin Brennan

Buyer's Agent in 2024
Devin Brennan
Ferris Property Group
(317) 416-7245
2 in this area
139 Total Sales
-
Randy Cramer

Seller's Agent in 2019
Randy Cramer
Fathom Realty
(317) 507-7430
24 Total Sales
Map
Source: MIBOR Broker Listing Cooperative®
MLS Number: 21987519
APN: 49-06-09-115-035.000-800
- 4904 W Kessler Boulevard Dr N
- 4802 Sylvan Rd
- 4839 Alameda Rd
- 4567 Lincoln Rd
- 3244 Devereaux Dr
- 3440 W 46th St
- 5010 Melbourne Rd
- 5014 Melbourne Rd
- 4350 Sylvan Rd
- 5234 Melbourne Rd
- 4566 Melbourne Rd
- 4719 Arabian Run
- 5511 Broadmoor Plaza
- 5506 W Kessler Boulevard Dr N
- 4411 Rotterdam Dr
- 3746 W 46th St
- 4285 Springwood Trail
- 3420 Julie Ln
- 5100 Knollton Rd
- 2227 Hidden Orchard Ct

