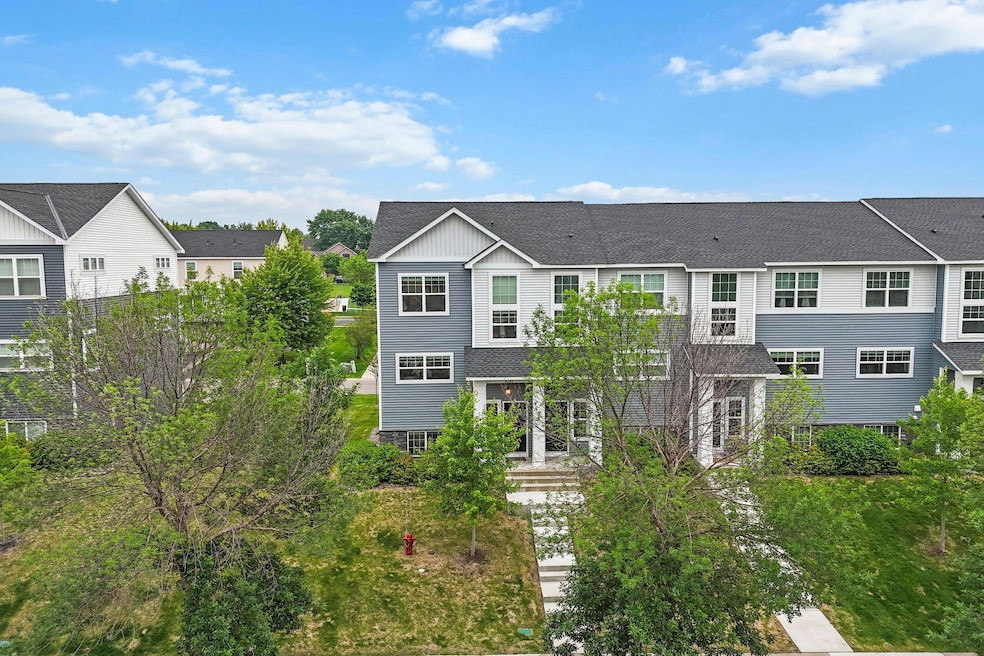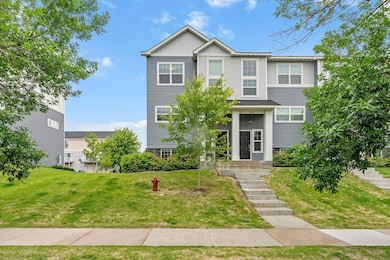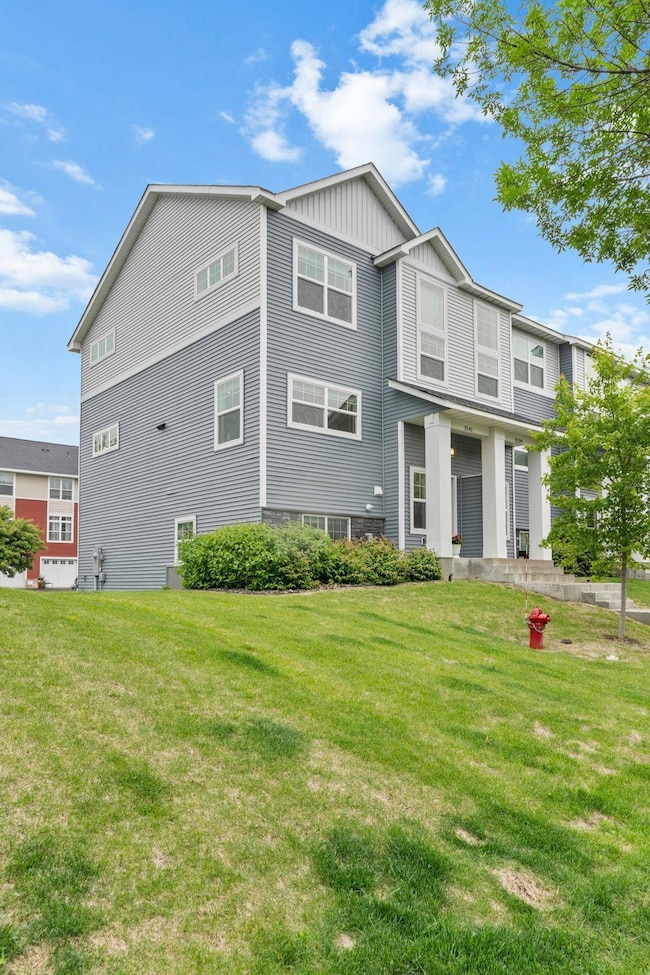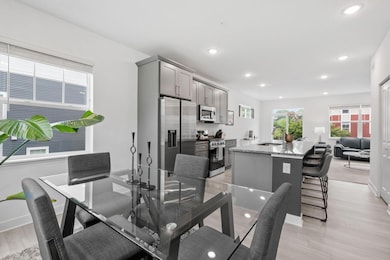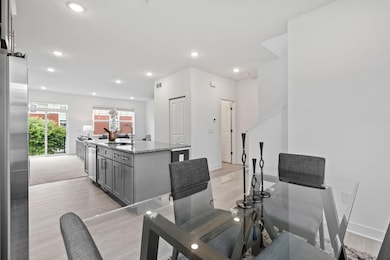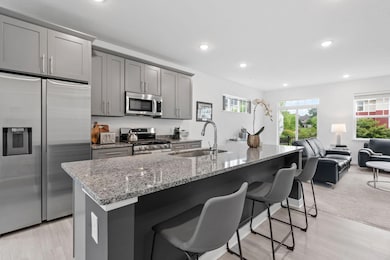
3141 Clover Ridge Dr Chaska, MN 55318
Estimated payment $2,961/month
Highlights
- Home Office
- Stainless Steel Appliances
- Guest Parking
- Clover Ridge Elementary School Rated A-
- 2 Car Attached Garage
- Forced Air Heating and Cooling System
About This Home
Welcome home! Here is your opportunity to own a newer construction, move-in ready home in Chaska! Amazing end unit with oversized/private deck. This stunning property features over 1,600 finished square feet with 3 bedrooms + an office and 3 bathrooms. Updated and seriously better than new with tons of natural light. 3141 Clover Ridge Drive is a 2022 build, complete with updated kitchen, quartz countertops, SS appliances, LVP floors & so much more. Neutral paint throughout, the main level has incredible tall ceilings, thoughtful spaces, oversized living room with gas fireplace and powder room. This home has been meticulously maintained & lives more like a single family home. The upper level is complete with 2 beds + an office, 2 baths, one of which is a private primary + walk-in closet, and washer/dryer. The finished lower level is complete with your 3rd bedroom and garage access. Finished with an attached 2 car with additional storage. Sought after neighborhood close restaurants/shopping/parks/trails/transit & more!
Townhouse Details
Home Type
- Townhome
Est. Annual Taxes
- $4,652
Year Built
- Built in 2022
Lot Details
- 436 Sq Ft Lot
- Lot Dimensions are 34x20x20x36
HOA Fees
- $322 Monthly HOA Fees
Parking
- 2 Car Attached Garage
- Guest Parking
Home Design
- Split Level Home
Interior Spaces
- Family Room with Fireplace
- Home Office
Kitchen
- Dishwasher
- Stainless Steel Appliances
- Disposal
Bedrooms and Bathrooms
- 3 Bedrooms
Laundry
- Dryer
- Washer
Finished Basement
- Walk-Out Basement
- Basement Window Egress
Utilities
- Forced Air Heating and Cooling System
- Underground Utilities
Community Details
- Association fees include maintenance structure, hazard insurance, lawn care, ground maintenance, trash, sewer, snow removal
- Associa Minnesota Association, Phone Number (763) 225-6400
- Arbor Field Cic 96 Subdivision
Listing and Financial Details
- Assessor Parcel Number 300730137
Map
Home Values in the Area
Average Home Value in this Area
Tax History
| Year | Tax Paid | Tax Assessment Tax Assessment Total Assessment is a certain percentage of the fair market value that is determined by local assessors to be the total taxable value of land and additions on the property. | Land | Improvement |
|---|---|---|---|---|
| 2025 | $4,256 | $374,900 | $96,000 | $278,900 |
| 2024 | $4,652 | $365,300 | $78,000 | $287,300 |
| 2023 | $128 | $397,400 | $97,500 | $299,900 |
Property History
| Date | Event | Price | Change | Sq Ft Price |
|---|---|---|---|---|
| 07/16/2025 07/16/25 | Price Changed | $407,500 | -0.6% | $248 / Sq Ft |
| 06/13/2025 06/13/25 | For Sale | $410,000 | -- | $250 / Sq Ft |
Purchase History
| Date | Type | Sale Price | Title Company |
|---|---|---|---|
| Warranty Deed | $392,000 | All American Title Company |
Mortgage History
| Date | Status | Loan Amount | Loan Type |
|---|---|---|---|
| Open | $292,000 | Balloon |
Similar Homes in Chaska, MN
Source: NorthstarMLS
MLS Number: 6738393
APN: 30.0730137
- 2908 Mark Twain Dr
- 114306 Hundertmark Rd
- 114200 Hundertmark Rd Unit 209
- 1771 Emerson Ct
- 114006 Hundertmark Rd
- 1492 Sophia Dr
- 1481 Sophia Dr
- 1483 Sophia Dr
- 1634 Oak Creek Dr
- 1542 Clover Preserve Way
- 1532 Clover Preserve Way
- 1531 Clover Preserve Way
- 1656 Isabella Pkwy
- 1526 Clover Preserve Way
- 1687 Oak Creek Ct
- 2744 Clover Ridge Dr
- 1691 Oak Creek Ct
- 1683 Oak Creek Ct
- 1675 Oak Creek Ct
- 1679 Oak Creek Ct
- 3200 Clover Ridge Dr
- 3038 Walden Dr
- 2974 Clover Ridge Dr
- 2950 Clover Ridge Dr
- 1600 Clover Ridge
- 2915 Clover Ridge Dr
- 1429 Clover Preserve Ln
- 896 Braunworth Ct
- 875 Braunworth Ct
- 739 Ashley Dr
- 5399 Robinwood Ct
- 9652 Canter Ct
- 717 Ashley Dr
- 705 Koehnen Dr
- 5539 Welter Way
- 1606 Geske Rd
- 325 Engler Blvd
- 3000 N Chestnut St
- 3100 N Chestnut St
- 3818 Pascolo Bend
