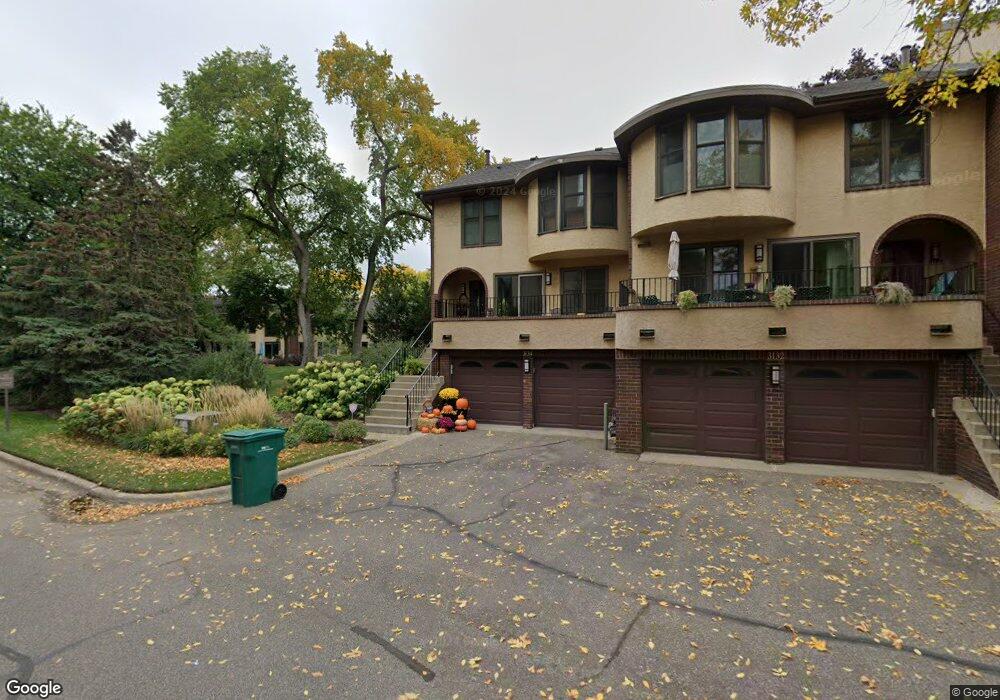3141 Dean Ct Unit 1001 Minneapolis, MN 55416
Cedar-Isles-Dean NeighborhoodEstimated Value: $223,185 - $317,000
2
Beds
1
Bath
1,057
Sq Ft
$261/Sq Ft
Est. Value
About This Home
This home is located at 3141 Dean Ct Unit 1001, Minneapolis, MN 55416 and is currently estimated at $275,546, approximately $260 per square foot. 3141 Dean Ct Unit 1001 is a home located in Hennepin County with nearby schools including Kenwood Elementary School, Anwatin Middle School, and North High School.
Ownership History
Date
Name
Owned For
Owner Type
Purchase Details
Closed on
Jul 11, 2018
Sold by
Konat Cathryn J
Bought by
Pelaez Monica T
Current Estimated Value
Home Financials for this Owner
Home Financials are based on the most recent Mortgage that was taken out on this home.
Original Mortgage
$165,500
Outstanding Balance
$143,748
Interest Rate
4.6%
Mortgage Type
New Conventional
Estimated Equity
$131,798
Purchase Details
Closed on
Jun 14, 2013
Sold by
York David James
Bought by
Konat Cathryn J
Home Financials for this Owner
Home Financials are based on the most recent Mortgage that was taken out on this home.
Original Mortgage
$196,200
Interest Rate
3.43%
Mortgage Type
New Conventional
Purchase Details
Closed on
Nov 6, 2009
Sold by
Askarihatamadabi Ali
Bought by
York David James
Purchase Details
Closed on
May 18, 2006
Sold by
Schwarz Pomela L
Bought by
Askarihatamabadi Ali
Purchase Details
Closed on
Dec 15, 2000
Sold by
Orning Kelly K
Bought by
Schwarz Pamela L
Purchase Details
Closed on
Nov 28, 1997
Sold by
Possis Barbara J
Bought by
Orning Kelly K
Create a Home Valuation Report for This Property
The Home Valuation Report is an in-depth analysis detailing your home's value as well as a comparison with similar homes in the area
Home Values in the Area
Average Home Value in this Area
Purchase History
| Date | Buyer | Sale Price | Title Company |
|---|---|---|---|
| Pelaez Monica T | $255,000 | Burnet Title | |
| Konat Cathryn J | $211,588 | Burnet Title | |
| York David James | $170,000 | -- | |
| Askarihatamabadi Ali | $233,600 | -- | |
| Schwarz Pamela L | $189,900 | -- | |
| Orning Kelly K | $109,000 | -- |
Source: Public Records
Mortgage History
| Date | Status | Borrower | Loan Amount |
|---|---|---|---|
| Open | Pelaez Monica T | $165,500 | |
| Previous Owner | Konat Cathryn J | $196,200 |
Source: Public Records
Tax History Compared to Growth
Tax History
| Year | Tax Paid | Tax Assessment Tax Assessment Total Assessment is a certain percentage of the fair market value that is determined by local assessors to be the total taxable value of land and additions on the property. | Land | Improvement |
|---|---|---|---|---|
| 2024 | $2,751 | $209,000 | $23,000 | $186,000 |
| 2023 | $2,753 | $225,000 | $25,000 | $200,000 |
| 2022 | $3,722 | $237,600 | $24,000 | $213,600 |
| 2021 | $3,411 | $278,000 | $18,000 | $260,000 |
| 2020 | $3,843 | $265,000 | $15,200 | $249,800 |
| 2019 | $3,565 | $265,000 | $15,200 | $249,800 |
| 2018 | $3,315 | $250,000 | $15,200 | $234,800 |
| 2017 | $3,175 | $220,000 | $15,200 | $204,800 |
| 2016 | $3,278 | $220,000 | $15,200 | $204,800 |
| 2015 | $3,267 | $210,500 | $15,200 | $195,300 |
| 2014 | -- | $181,000 | $15,200 | $165,800 |
Source: Public Records
Map
Nearby Homes
- 3141 Dean Ct Unit 102
- 3145 Dean Ct Unit 1100
- 3104 W Lake St Unit 202
- 3104 W Lake St Unit 405
- 3104 W Lake St Unit 305
- 3104 W Lake St Unit 309
- 3116 W Lake St Unit 413
- 2950 Dean Pkwy Unit 1705
- 2950 Dean Pkwy Unit 1902
- 3518 Chowen Place
- 3128 W Bde Maka Ska Blvd Unit 415
- 3131 Excelsior Blvd Unit 202
- 3131 Excelsior Blvd Unit 508
- 2740 W Lake of the Isles Pkwy
- 3150 Excelsior Blvd Unit 109
- 3150 Excelsior Blvd Unit 101
- 3150 Excelsior Blvd Unit 211
- 3150 Excelsior Blvd Unit 207
- 2700 W Lake of the Isles Pkwy
- 2925 Sunset Blvd
- 3141 Dean Ct Unit 1202
- 3141 Dean Ct Unit 1102
- 3141 Dean Ct Unit 1101
- 3141 Dean Ct Unit 1004
- 3141 Dean Ct Unit 1003
- 3141 Dean Ct Unit 1002
- 3141 Dean Ct Unit 904
- 3141 Dean Ct Unit 903
- 3141 Dean Ct Unit 902
- 3141 Dean Ct Unit 804
- 3141 Dean Ct Unit 803
- 3141 Dean Ct Unit 802
- 3141 Dean Ct Unit 801
- 3141 Dean Ct Unit 704
- 3141 Dean Ct Unit 703
- 3141 Dean Ct Unit 702
- 3141 Dean Ct Unit 701
- 3141 Dean Ct Unit 603
- 3141 Dean Ct Unit 602
- 3141 Dean Ct Unit 504
