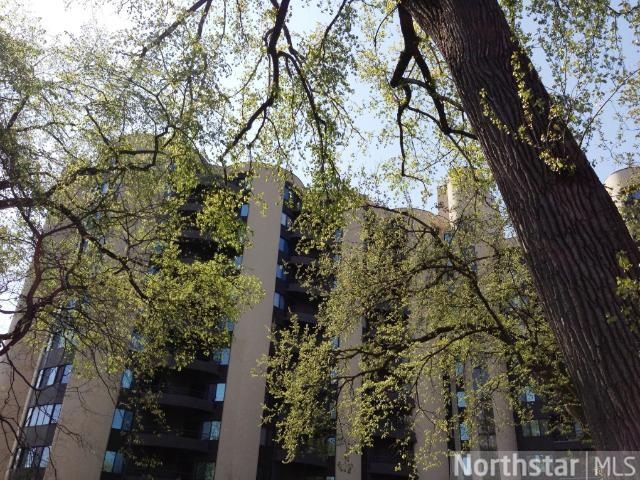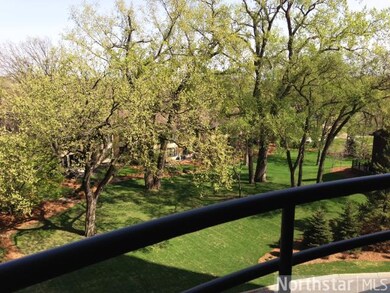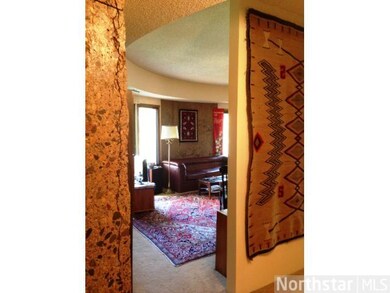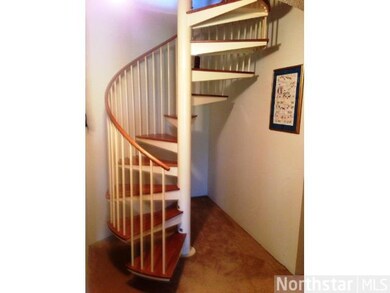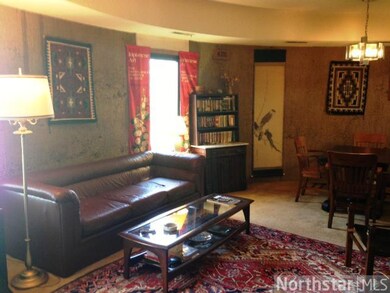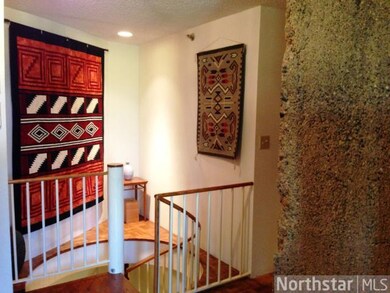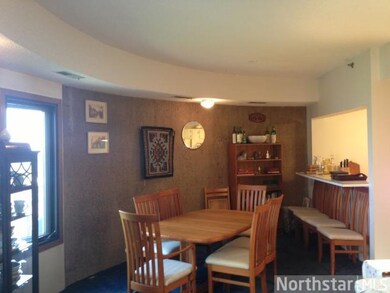
3141 Dean Ct Unit 501 Minneapolis, MN 55416
Cedar-Isles-Dean NeighborhoodEstimated Value: $213,550 - $387,000
4
Beds
2
Baths
2,114
Sq Ft
$144/Sq Ft
Est. Value
Highlights
- Building Security
- Waterfront
- Balcony
- Lake View
- Elevator
- Woodwork
About This Home
As of August 2014Two combined "stacked" condos connected by a spiral staircase. Original owner. Well maintained, with no significant updating. Curved aggregate walls, 2KIT/4BR/2 full BA/ 2 balconies, 2 LR/DR's/2 garage stalls. Unique opportunity to build equity.
Property Details
Home Type
- Multi-Family
Year Built
- Built in 1983
Lot Details
- Waterfront
- Property fronts a private road
- Sprinkler System
HOA Fees
- $955 Monthly HOA Fees
Parking
- 2 Car Garage
- Heated Garage
- Garage Door Opener
- Uncovered Parking
Home Design
- Property Attached
- Flat Roof Shape
- Stucco Exterior
Interior Spaces
- 2,114 Sq Ft Home
- Woodwork
- Tile Flooring
- Lake Views
- Fire Sprinkler System
Kitchen
- Range
- Dishwasher
- Disposal
Bedrooms and Bathrooms
- 4 Bedrooms
- 2 Full Bathrooms
Laundry
- Dryer
- Washer
Additional Features
- Balcony
- Forced Air Heating and Cooling System
Listing and Financial Details
- Assessor Parcel Number 3202924340513
Community Details
Overview
- Association fees include building exterior, cable TV, hazard insurance, outside maintenance, parking space, professional mgmt, sanitation, security system, shared amenities, snow/lawn care, water/sewer
- First Service Residential Association
- Calhoun Isles Subdivision
- Rental Restrictions
- Car Wash Area
Additional Features
- Elevator
- Building Security
Create a Home Valuation Report for This Property
The Home Valuation Report is an in-depth analysis detailing your home's value as well as a comparison with similar homes in the area
Home Values in the Area
Average Home Value in this Area
Property History
| Date | Event | Price | Change | Sq Ft Price |
|---|---|---|---|---|
| 08/13/2014 08/13/14 | Sold | $250,000 | -7.4% | $118 / Sq Ft |
| 06/09/2014 06/09/14 | Pending | -- | -- | -- |
| 05/19/2014 05/19/14 | For Sale | $269,900 | -- | $128 / Sq Ft |
Source: NorthstarMLS
Tax History Compared to Growth
Tax History
| Year | Tax Paid | Tax Assessment Tax Assessment Total Assessment is a certain percentage of the fair market value that is determined by local assessors to be the total taxable value of land and additions on the property. | Land | Improvement |
|---|---|---|---|---|
| 2023 | $2,254 | $173,000 | $3,000 | $170,000 |
| 2022 | $3,049 | $188,100 | $3,000 | $185,100 |
| 2021 | $2,805 | $220,000 | $2,000 | $218,000 |
| 2020 | $3,191 | $209,500 | $25,000 | $184,500 |
| 2019 | $4,682 | $220,000 | $25,000 | $195,000 |
| 2018 | -- | $0 | $0 | $0 |
Source: Public Records
Map
Similar Homes in Minneapolis, MN
Source: NorthstarMLS
MLS Number: NST4482109
APN: 32-029-24-34-0657
Nearby Homes
- 3151 Dean Ct Unit B106
- 3141 Dean Ct Unit 303
- 3104 W Lake St Unit 410
- 3104 W Lake St Unit 202
- 3106 W Lake St Unit 133
- 2812 Dean Pkwy
- 2928 Dean Pkwy Unit 2K
- 2928 Dean Pkwy Unit 2J
- 2778 Dean Pkwy
- 2950 Dean Pkwy Unit 1505
- 2950 Dean Pkwy Unit 1201
- 2720 Upton Ave S
- 2736 Chowen Ave S
- 2728 Chowen Ave S
- 2760 Thomas Ave S
- 3134 W Bde Maka Ska Blvd Unit 211
- 2728 Dean Pkwy
- 3030 Lake Shore Dr
- 2820 W Lake of the Isles Pkwy
- 3046 Lake Shore Dr Unit A
