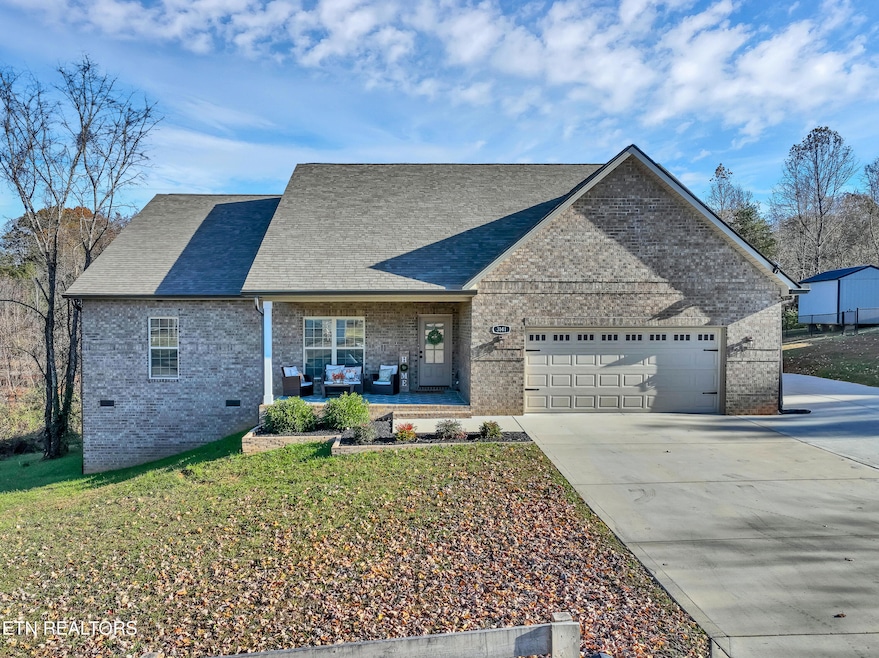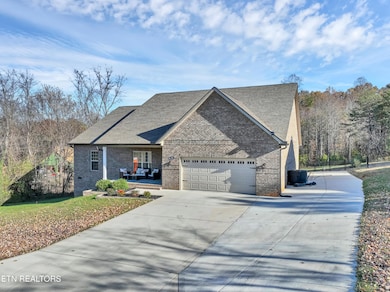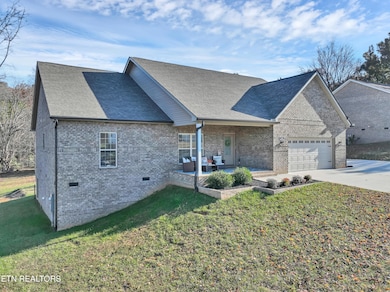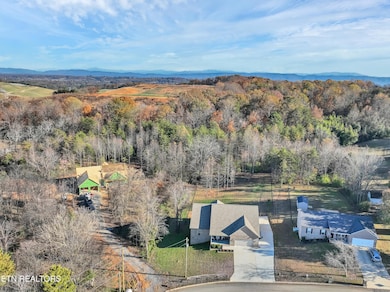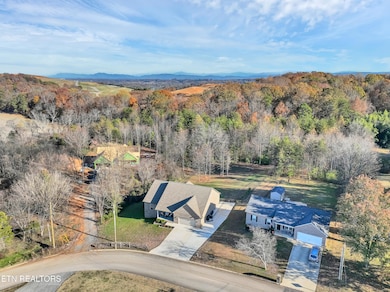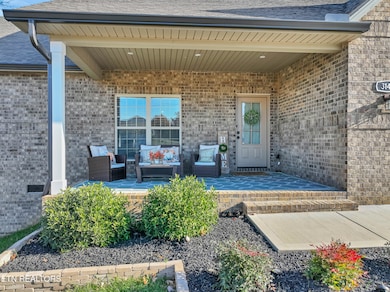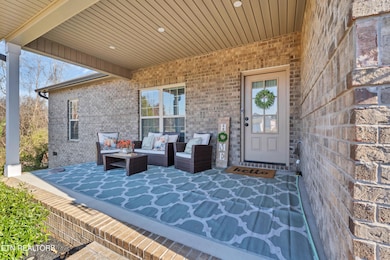3141 Heather Glenn Dr Maryville, TN 37801
Estimated payment $2,924/month
Highlights
- 0.61 Acre Lot
- Traditional Architecture
- Main Floor Primary Bedroom
- Deck
- Cathedral Ceiling
- No HOA
About This Home
Step into this one-owner, all-brick home that offers the pristine condition and luxurious feel of new construction without the wait. Built in 2023, this 2400+ square feet home combines classic curb appeal with a modern, highly-sought-after interior design. The spacious, open-concept living area combines with a huge kitchen featuring premium finishes and a center island that serves as the perfect gathering spot. Enjoy a split-bedroom layout perfect for families, guests or anyone wanting to set up a dedicated home office. Beautiful, low-maintenance LVP flooring runs throughout the main living areas for superior durability. A generously sized master includes a large en-suite bath and ample closet space. The exterior boasts handsome all-brick construction, a covered front porch and large back deck overlooking an oversized private lot. This home is situated to take advantage of county taxes only, providing significant savings and a higher value proposition for years to come!
Home Details
Home Type
- Single Family
Est. Annual Taxes
- $1,879
Year Built
- Built in 2023
Lot Details
- 0.61 Acre Lot
- Level Lot
Parking
- 2 Car Attached Garage
Home Design
- Traditional Architecture
- Brick Exterior Construction
Interior Spaces
- 2,428 Sq Ft Home
- Tray Ceiling
- Cathedral Ceiling
- Ceiling Fan
- Combination Dining and Living Room
- Carpet
- Crawl Space
- Fire and Smoke Detector
Kitchen
- Eat-In Kitchen
- Range
- Microwave
- Kitchen Island
Bedrooms and Bathrooms
- 3 Bedrooms
- Primary Bedroom on Main
- Split Bedroom Floorplan
- Walk-In Closet
- 2 Full Bathrooms
- Walk-in Shower
Laundry
- Laundry Room
- Washer and Dryer Hookup
Outdoor Features
- Deck
- Covered Patio or Porch
Utilities
- Central Heating and Cooling System
- Septic Tank
Community Details
- No Home Owners Association
- Hilltop Vista Subdivision
Listing and Financial Details
- Assessor Parcel Number 066D A 046.00
Map
Home Values in the Area
Average Home Value in this Area
Property History
| Date | Event | Price | List to Sale | Price per Sq Ft | Prior Sale |
|---|---|---|---|---|---|
| 11/15/2025 11/15/25 | For Sale | $525,000 | +7.4% | $216 / Sq Ft | |
| 02/16/2024 02/16/24 | Sold | $489,000 | -16.7% | $201 / Sq Ft | View Prior Sale |
| 01/11/2024 01/11/24 | Pending | -- | -- | -- | |
| 12/01/2023 12/01/23 | For Sale | $587,000 | -- | $242 / Sq Ft |
Source: East Tennessee REALTORS® MLS
MLS Number: 1321990
- 1331 Woodside Park Dr
- 1424 John Sparks Dr
- 3115 Heather Glenn Dr
- 1414 Andera Dr
- 3231 Reiley Dr
- 126 Jerry Cardin Ln
- 1208 Ratledge Rd
- 123 Jerry Cardin Ln
- 1412 Sally View Dr
- 3633 Southfork Place
- 2816 Cansler Dr
- 2809 Cansler Dr
- 3618 Big Springs Rd
- 2812 Ridgeview Dr
- 282 S Long Hollow Rd
- 930 Carter Springs Dr
- 3621 Touchstone Dr
- 1511 Mayapple Dr
- 1757 Derby Downs Dr
- 1242 Bill Wallace Dr
- 100 Enterprise Way
- 2114 Post Oak Ln
- 1033 Ruscello Dr
- 2425 Hallerins Ct
- 1201 Camellia Trace
- 1019 Beech Tree Cove
- 1000 Infinity Dr
- 1000 Bridgeway Dr
- 2805 Big Bend Dr
- 1901 Scenic Dr
- 1516 Mountain Quail Cir
- 100 Hamilton Ridge Dr
- 100 Vintage Alcoa Way
- 686 Bethany Ct
- 1007 Huntington Place Dr
- 822 McCammon Ave
- 109 Circle Dr Unit 117
- 2811 Best Rd
- 1512 Valley Breeze Cir
- 3043 Best Rd
