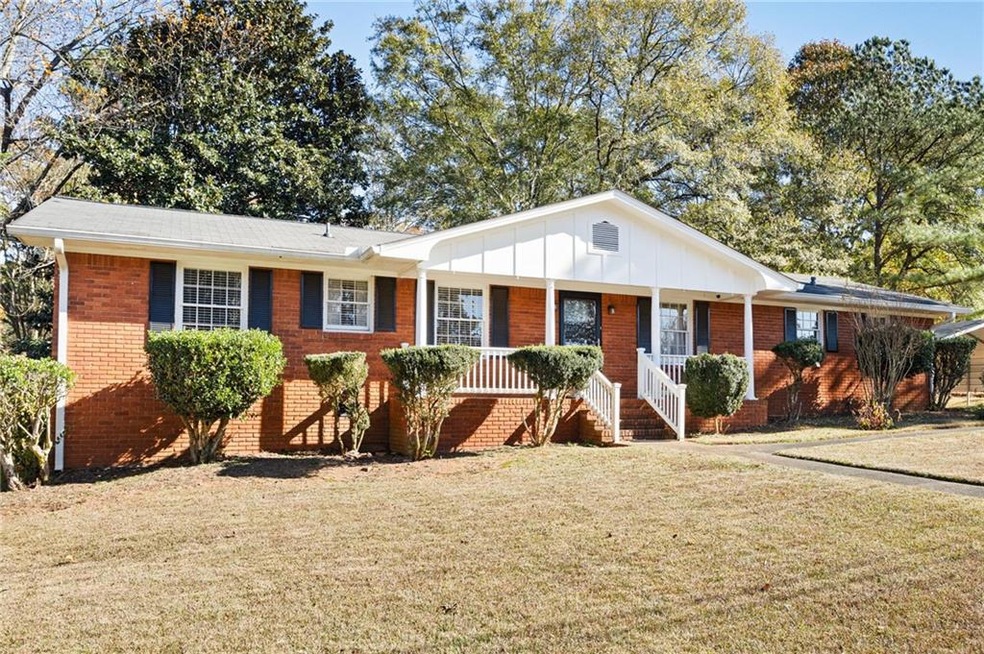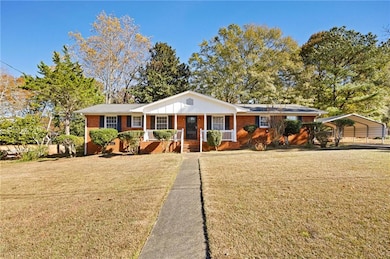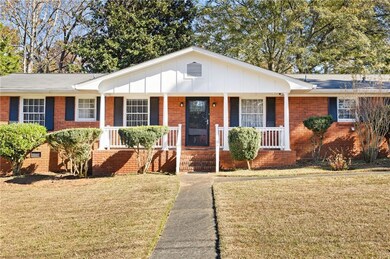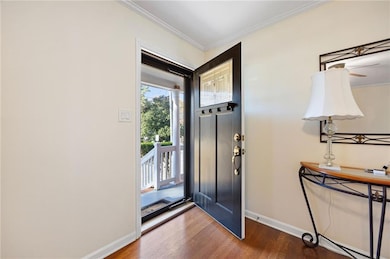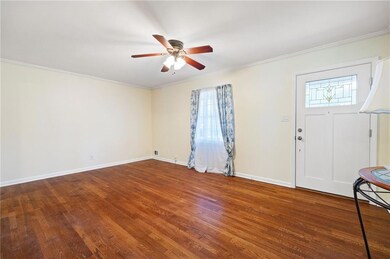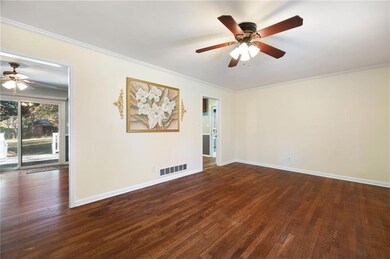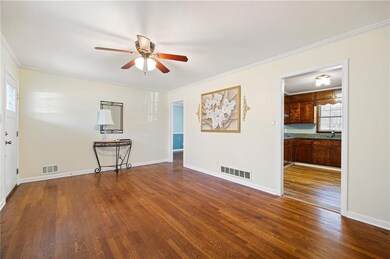3141 Holbrook Dr SW Marietta, GA 30060
Southwestern Marietta NeighborhoodEstimated payment $2,049/month
Highlights
- Very Popular Property
- Deck
- Wood Flooring
- Open-Concept Dining Room
- Traditional Architecture
- Bonus Room
About This Home
Welcome to 3141 Holbrook Drive – A Hidden Gem in the Heart of Marietta Nestled on a generous half-acre lot in a quiet, established neighborhood, this charming 3-bedroom, 1.5-bath home offers the perfect blend of comfort, space, and convenience. With adequate size of thoughtfully designed living space, this residence is ideal for anyone seeking a peaceful retreat with room to grow. Step inside to discover a bright and welcoming interior, where natural light pours through the windows, highlighting the home's warm character. The spacious living room flows seamlessly into a cozy dining area—perfect for family meals or entertaining guests. The kitchen offers ample cabinet space and a functional layout, ready for your personal touch. Each of the three bedrooms provides a comfortable haven, while the full bath and additional half bath add convenience for busy mornings. Outside, the expansive fenced backyard along with its out buildings is a true standout—offering endless possibilities for gardening, play, or future expansion. Whether you're hosting a barbecue, enjoying a quiet evening under the stars, or dreaming of a backyard oasis, this lot delivers. Located just minutes from shopping, dining, parks, and top-rated schools, 3141 Holbrook Drive combines suburban tranquility with easy access to everything Marietta has to offer. Don’t miss your chance to make this delightful property your own—schedule a showing today and imagine the possibilities!
Home Details
Home Type
- Single Family
Est. Annual Taxes
- $3,404
Year Built
- Built in 1963
Lot Details
- 0.5 Acre Lot
- Lot Dimensions are 199x109x198x112
- Property fronts a county road
- Private Entrance
- Chain Link Fence
- Corner Lot
- Level Lot
- Private Yard
- Back and Front Yard
Home Design
- Traditional Architecture
- Block Foundation
- Composition Roof
- Four Sided Brick Exterior Elevation
Interior Spaces
- 1,625 Sq Ft Home
- 1-Story Property
- Ceiling Fan
- Family Room with Fireplace
- Open-Concept Dining Room
- Bonus Room
- Neighborhood Views
- Crawl Space
- Laundry on main level
Kitchen
- Gas Oven
- Gas Cooktop
- Range Hood
- Dishwasher
- Stone Countertops
- Wood Stained Kitchen Cabinets
Flooring
- Wood
- Carpet
- Tile
Bedrooms and Bathrooms
- 3 Main Level Bedrooms
- Bathtub and Shower Combination in Primary Bathroom
Parking
- 2 Parking Spaces
- Covered Parking
- Driveway Level
Outdoor Features
- Deck
- Outdoor Storage
- Outbuilding
- Rain Gutters
Schools
- Birney Elementary School
- Floyd Middle School
- Osborne High School
Utilities
- Central Heating and Cooling System
- 110 Volts
- Phone Available
- Cable TV Available
Community Details
- Milford Subdivision
Listing and Financial Details
- Assessor Parcel Number 19070200650
Map
Home Values in the Area
Average Home Value in this Area
Tax History
| Year | Tax Paid | Tax Assessment Tax Assessment Total Assessment is a certain percentage of the fair market value that is determined by local assessors to be the total taxable value of land and additions on the property. | Land | Improvement |
|---|---|---|---|---|
| 2025 | $3,404 | $112,968 | $26,000 | $86,968 |
| 2024 | $628 | $112,968 | $26,000 | $86,968 |
| 2023 | $422 | $112,968 | $26,000 | $86,968 |
| 2022 | $568 | $92,904 | $12,800 | $80,104 |
| 2021 | $480 | $63,480 | $12,800 | $50,680 |
| 2020 | $480 | $63,480 | $12,800 | $50,680 |
| 2019 | $480 | $63,480 | $12,800 | $50,680 |
| 2018 | $888 | $45,732 | $14,000 | $31,732 |
| 2017 | $877 | $45,732 | $14,000 | $31,732 |
| 2016 | $881 | $45,732 | $14,000 | $31,732 |
| 2015 | $560 | $19,000 | $8,824 | $10,176 |
| 2014 | $564 | $19,000 | $0 | $0 |
Property History
| Date | Event | Price | List to Sale | Price per Sq Ft | Prior Sale |
|---|---|---|---|---|---|
| 11/13/2025 11/13/25 | For Sale | $335,000 | +97.1% | $206 / Sq Ft | |
| 09/10/2018 09/10/18 | Sold | $170,000 | -10.5% | $105 / Sq Ft | View Prior Sale |
| 07/31/2018 07/31/18 | Pending | -- | -- | -- | |
| 07/24/2018 07/24/18 | For Sale | $189,900 | -- | $117 / Sq Ft |
Purchase History
| Date | Type | Sale Price | Title Company |
|---|---|---|---|
| Warranty Deed | $170,000 | -- | |
| Quit Claim Deed | -- | -- | |
| Quit Claim Deed | -- | -- | |
| Foreclosure Deed | $85,900 | -- | |
| Deed | $135,000 | -- |
Mortgage History
| Date | Status | Loan Amount | Loan Type |
|---|---|---|---|
| Open | $70,000 | New Conventional | |
| Previous Owner | $135,000 | New Conventional |
Source: First Multiple Listing Service (FMLS)
MLS Number: 7678819
APN: 19-0702-0-065-0
- 1108 Byers Dr SW
- 959 Old Milford Church Rd SW
- 3004 Michael Dr SW
- 2976 Michael Dr SW
- 825 Winfield Ct SW
- 2940 Caller Ct SW
- 1121 Neva Dr SW
- 800 Grindstone Place SW
- 2964 Edgemont Ln SW
- 3309 Raes Creek Rd Unit 13
- 1427 Lost Bridge Rd
- 971 Canyon Trail SW
- 2907 Crest Ridge Ct SW
- 3383 Raes Creek Rd Unit 4
- 1086 Mornington Way
- 3337 Mill Stream Ln SW
- 1040 Pair Rd SW
- 3012 Edgefield Dr SW
- 3017 Crest Ridge Cir SW
- 3555 Austell Rd SW
- 3414 Velvet Creek Dr SW
- 2708 Waymar Dr SW
- 2664 Windage Dr SW
- 2705 Waymar Dr SW
- 1356 Velvet Creek Glen SW
- 1107 Langrage Dr SW
- 3254 Ashgrove Ln SW
- 759 Birchwood Ln SW
- 2618 Windage Dr SW
- 418 Smyrna Powder Springs Rd SW
- 1216 Woodleigh Rd SW
- 2704 Favor Rd SW
- 3435 Alexander Place SW
- 3890 Floyd Rd Unit Townhome-B1
- 3890 Floyd Rd Unit B2
- 3890 Floyd Rd Unit C1HC
