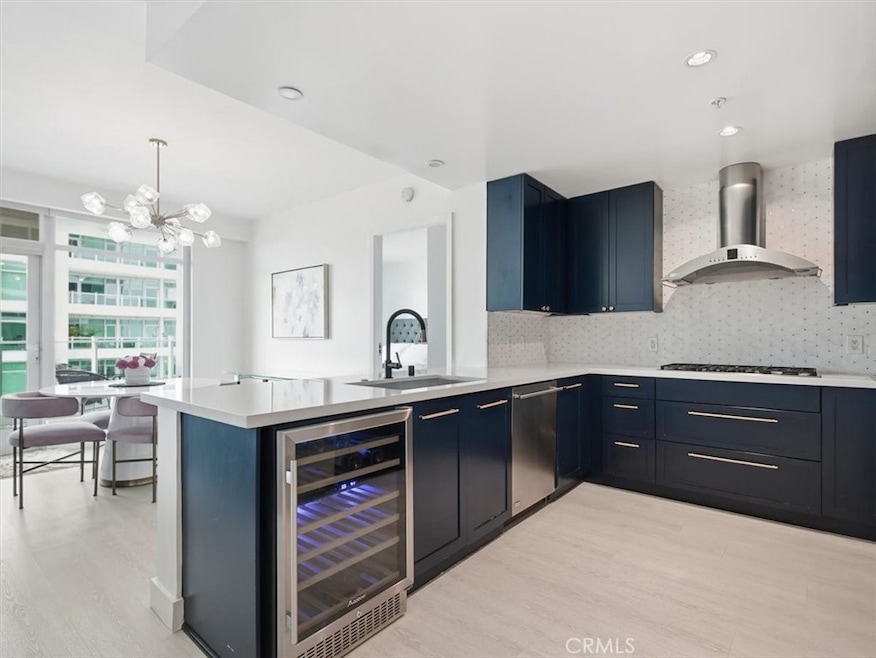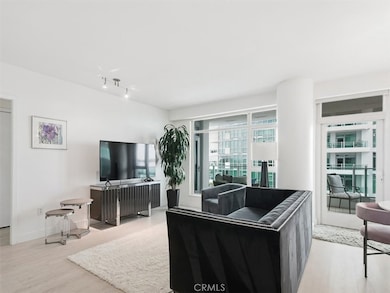Marquee Park Place 3141 Michelson Dr Unit 1007 Floor 10 Irvine, CA 92612
University Park and Town Center NeighborhoodEstimated payment $8,347/month
Highlights
- Concierge
- Fitness Center
- Primary Bedroom Suite
- University Park Elementary Rated A
- Spa
- City Lights View
About This Home
Redefine high-rise luxury in this completely reimagined Plan C on the 10th floor of one of Orange County’s most prestigious addresses. Fully renovated and thoughtfully curated, the home welcomes you with an open-concept layout, brand-new luxury vinyl floors, and sweeping views from every room—Saddleback Mountains, city skyline, and unforgettable sunsets. Perfectly oriented to the southwest, it’s bathed in natural light all day without the heat of direct sun. The designer kitchen showcases deep-blue cabinetry, quartz counters, and a custom marble backsplash. The spacious floor plan features two large bedrooms plus a versatile den/office that easily converts to a third bedroom. Within a 24-hour guard-gated community with concierge service, residents enjoy premier amenities: resort-style pool and spa, fitness center, billiards room, and resident lounge. Unbeatable location minutes to Fashion Island, South Coast Plaza, and top dining at Park Place, with seamless access to major freeways. HOA dues include water, gas, trash, and internet—no Mello-Roos.
Listing Agent
E Realty Brokerage Phone: 562-881-9947 License #01936781 Listed on: 10/28/2025
Property Details
Home Type
- Condominium
Year Built
- Built in 2006
Lot Details
- Two or More Common Walls
HOA Fees
- $1,343 Monthly HOA Fees
Parking
- 2 Car Garage
Property Views
- City Lights
- Hills
- Neighborhood
Home Design
- Contemporary Architecture
- Entry on the 10th floor
- Cement Siding
- Pre-Cast Concrete Construction
Interior Spaces
- 1,330 Sq Ft Home
- Open Floorplan
- Family Room Off Kitchen
- Dining Room
- Storage
- Vinyl Flooring
Kitchen
- Breakfast Area or Nook
- Open to Family Room
- Gas Cooktop
- Microwave
- Kitchen Island
- Quartz Countertops
Bedrooms and Bathrooms
- 2 Main Level Bedrooms
- Primary Bedroom on Main
- Primary Bedroom Suite
- Remodeled Bathroom
- In-Law or Guest Suite
- 2 Full Bathrooms
- Bathtub with Shower
- Walk-in Shower
Laundry
- Laundry Room
- 220 Volts In Laundry
Outdoor Features
- Spa
- Open Patio
Utilities
- Central Heating and Cooling System
- Phone Available
- Cable TV Available
Listing and Financial Details
- Tax Lot 1
- Tax Tract Number 1
- Assessor Parcel Number 93410683
- $80 per year additional tax assessments
- Seller Considering Concessions
Community Details
Overview
- 228 Units
- Marquee Park Place Association, Phone Number (800) 400-2284
- Action Property HOA
- Marquee At Park Place Subdivision
- Property is near a preserve or public land
- 18-Story Property
Amenities
- Concierge
- Outdoor Cooking Area
- Community Fire Pit
- Community Barbecue Grill
- Picnic Area
- Clubhouse
- Billiard Room
- Meeting Room
- Card Room
- Recreation Room
- Community Storage Space
Recreation
- Community Playground
- Community Pool
- Community Spa
Map
About Marquee Park Place
Home Values in the Area
Average Home Value in this Area
Tax History
| Year | Tax Paid | Tax Assessment Tax Assessment Total Assessment is a certain percentage of the fair market value that is determined by local assessors to be the total taxable value of land and additions on the property. | Land | Improvement |
|---|---|---|---|---|
| 2025 | $8,299 | $753,263 | $176,806 | $576,457 |
| 2024 | $8,299 | $738,494 | $173,340 | $565,154 |
| 2023 | $8,100 | $724,014 | $169,941 | $554,073 |
| 2022 | $8,027 | $709,818 | $166,609 | $543,209 |
| 2021 | $7,536 | $669,309 | $131,781 | $537,528 |
| 2020 | $7,557 | $662,447 | $130,430 | $532,017 |
| 2019 | $7,399 | $649,458 | $127,872 | $521,586 |
| 2018 | $7,098 | $636,724 | $125,365 | $511,359 |
| 2017 | $7,040 | $624,240 | $122,907 | $501,333 |
| 2016 | $6,897 | $612,000 | $120,497 | $491,503 |
| 2015 | $7,178 | $639,108 | $78,651 | $560,457 |
| 2014 | $5,466 | $485,000 | $77,110 | $407,890 |
Property History
| Date | Event | Price | List to Sale | Price per Sq Ft |
|---|---|---|---|---|
| 10/28/2025 10/28/25 | For Sale | $1,199,900 | -- | $902 / Sq Ft |
Purchase History
| Date | Type | Sale Price | Title Company |
|---|---|---|---|
| Grant Deed | $696,000 | Lawyers Title Company | |
| Interfamily Deed Transfer | -- | California Title Company | |
| Grant Deed | $612,000 | California Title Company | |
| Interfamily Deed Transfer | -- | None Available | |
| Interfamily Deed Transfer | -- | California Title Company | |
| Interfamily Deed Transfer | -- | Accommodation | |
| Grant Deed | -- | Commonwealth Land Title Co | |
| Interfamily Deed Transfer | -- | First American Title Co | |
| Grant Deed | $567,500 | First American Title Co |
Mortgage History
| Date | Status | Loan Amount | Loan Type |
|---|---|---|---|
| Open | $626,310 | New Conventional | |
| Previous Owner | $485,000 | New Conventional | |
| Previous Owner | $383,500 | New Conventional | |
| Previous Owner | $359,100 | Fannie Mae Freddie Mac |
Source: California Regional Multiple Listing Service (CRMLS)
MLS Number: OC25246891
APN: 934-106-83
- 3131 Michelson Dr Unit 503
- 3131 Michelson Dr Unit 706
- 3131 Michelson Dr Unit 1402
- 3141 Michelson Dr Unit 602
- 3131 Michelson Dr Unit 606
- 3141 Michelson Dr Unit 301
- 3141 Michelson Dr Unit 1607
- 3131 Michelson Dr Unit 1206
- 3141 Michelson Dr Unit 1302
- 3507 Rivington
- 1702 Rivington
- 1500 Rivington
- 21 Gramercy Unit 202
- 21 Gramercy Unit 306
- 21 Gramercy Unit 220
- 21 Gramercy Unit 421
- 21 Gramercy Unit 312
- 1202 Rivington
- 53 Gramercy
- 1209 Rivington
- 3141 Michelson Dr Unit 1506
- 3131 Michelson Dr Unit 1802
- 164 Tribeca
- 3301 Michelson Dr
- 3414 Rivington
- 270 Rockefeller
- 3608 Rivington
- 21 Gramercy Unit 307
- 21 Gramercy
- 3409 Rivington
- 3211 Rivington
- 2226 Nolita Unit NA
- 1228 Nolita
- 3395 Michelson Dr
- 2222 Nolita Unit Nolita
- 2536 Nolita
- 75 Lennox
- 401 Rockefeller
- 2700 Main St
- 25 Palatine







