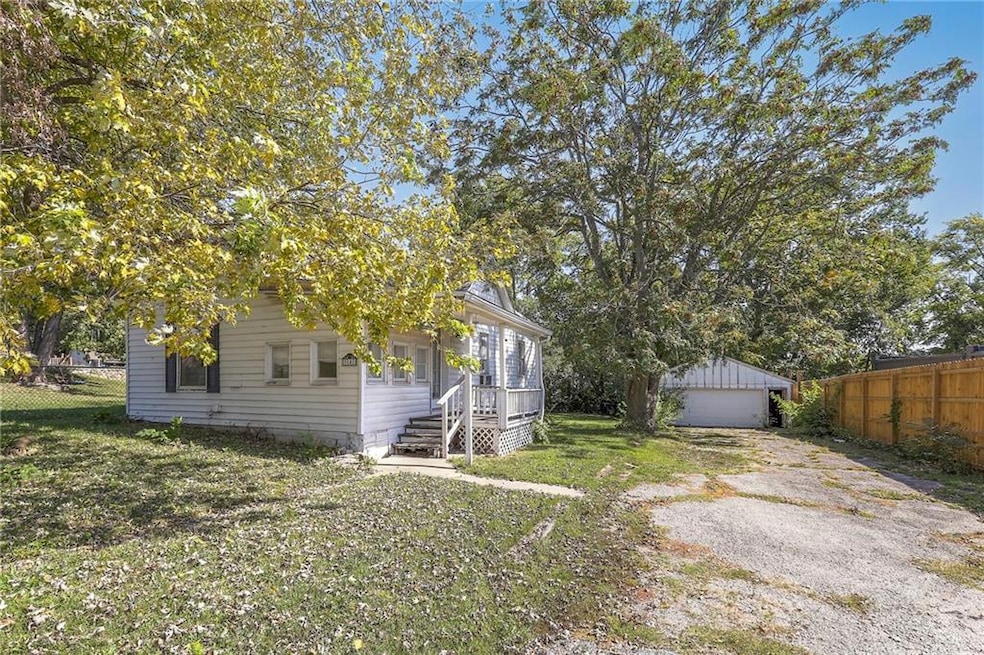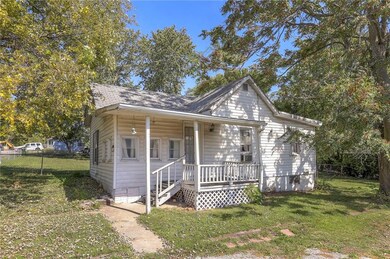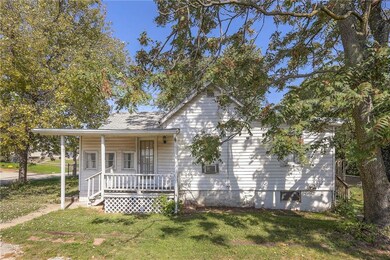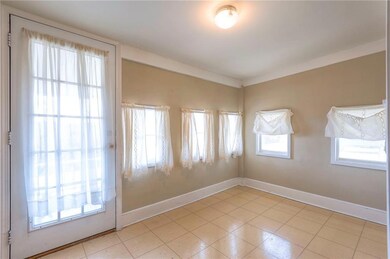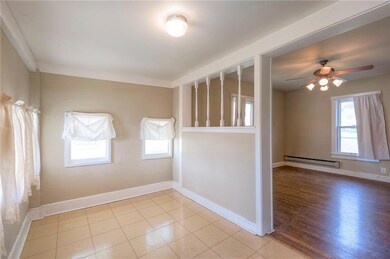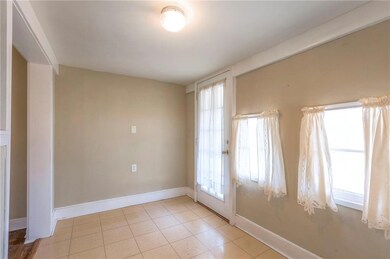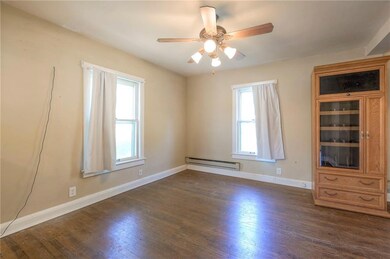
3141 S 36th St Kansas City, KS 66106
Argentine NeighborhoodHighlights
- Traditional Architecture
- No HOA
- Enclosed patio or porch
- Wood Flooring
- 2 Car Detached Garage
- Eat-In Kitchen
About This Home
As of December 2024DARLING 104 YEAR OLD BUNGALOW. 720 sq ft 2 car detached garage is a major win for this property. Home has wood floors and open spaces. Yes it needs a little work - you would too if you were 100+ years old. Huge Cellar is great for storage and a safe spot from those Kansas tornadoes!
Last Agent to Sell the Property
Gemini I I, Inc Realtors Brokerage Phone: 913-485-1043 License #2006032619 Listed on: 10/03/2024
Home Details
Home Type
- Single Family
Est. Annual Taxes
- $1,862
Year Built
- Built in 1920
Lot Details
- 7,841 Sq Ft Lot
- Partially Fenced Property
- Aluminum or Metal Fence
- Paved or Partially Paved Lot
- Level Lot
Parking
- 2 Car Detached Garage
- Front Facing Garage
Home Design
- Traditional Architecture
- Victorian Architecture
- Bungalow
- Fixer Upper
- Composition Roof
- Vinyl Siding
Interior Spaces
- 816 Sq Ft Home
- Window Treatments
- Combination Dining and Living Room
- Basement
- Basement Cellar
- Eat-In Kitchen
- Laundry in Kitchen
Flooring
- Wood
- Ceramic Tile
- Vinyl
Bedrooms and Bathrooms
- 1 Bedroom
- 1 Full Bathroom
Utilities
- Window Unit Cooling System
- Wall Furnace
Additional Features
- Enclosed patio or porch
- City Lot
Community Details
- No Home Owners Association
- Kinney Hgts Subdivision
Listing and Financial Details
- Exclusions: ALL
- Assessor Parcel Number 079688
- $0 special tax assessment
Ownership History
Purchase Details
Home Financials for this Owner
Home Financials are based on the most recent Mortgage that was taken out on this home.Purchase Details
Purchase Details
Home Financials for this Owner
Home Financials are based on the most recent Mortgage that was taken out on this home.Similar Homes in Kansas City, KS
Home Values in the Area
Average Home Value in this Area
Purchase History
| Date | Type | Sale Price | Title Company |
|---|---|---|---|
| Warranty Deed | -- | Alliance Nationwide Title | |
| Warranty Deed | -- | Kansas City Title | |
| Corporate Deed | -- | Stewart Title |
Mortgage History
| Date | Status | Loan Amount | Loan Type |
|---|---|---|---|
| Open | $125,800 | Construction | |
| Previous Owner | $41,850 | Purchase Money Mortgage |
Property History
| Date | Event | Price | Change | Sq Ft Price |
|---|---|---|---|---|
| 07/11/2025 07/11/25 | For Sale | $219,900 | +109.4% | $269 / Sq Ft |
| 12/17/2024 12/17/24 | Sold | -- | -- | -- |
| 11/12/2024 11/12/24 | Price Changed | $105,000 | -4.5% | $129 / Sq Ft |
| 10/30/2024 10/30/24 | Price Changed | $110,000 | -8.3% | $135 / Sq Ft |
| 10/03/2024 10/03/24 | For Sale | $120,000 | -- | $147 / Sq Ft |
Tax History Compared to Growth
Tax History
| Year | Tax Paid | Tax Assessment Tax Assessment Total Assessment is a certain percentage of the fair market value that is determined by local assessors to be the total taxable value of land and additions on the property. | Land | Improvement |
|---|---|---|---|---|
| 2024 | $1,637 | $11,512 | $4,130 | $7,382 |
| 2023 | $1,862 | $11,488 | $4,010 | $7,478 |
| 2022 | $1,632 | $10,016 | $3,067 | $6,949 |
| 2021 | $1,212 | $7,221 | $2,401 | $4,820 |
| 2020 | $1,149 | $6,877 | $2,230 | $4,647 |
| 2019 | $1,126 | $6,636 | $2,174 | $4,462 |
| 2018 | $1,031 | $6,233 | $1,442 | $4,791 |
| 2017 | $1,001 | $5,773 | $1,442 | $4,331 |
| 2016 | $1,111 | $6,474 | $1,442 | $5,032 |
| 2015 | $1,161 | $6,474 | $1,442 | $5,032 |
| 2014 | $1,352 | $6,381 | $1,263 | $5,118 |
Agents Affiliated with this Home
-
Erin Robertson
E
Seller's Agent in 2025
Erin Robertson
ReeceNichols - Country Club Plaza
(913) 303-8778
1 in this area
36 Total Sales
-
Francene Sutton

Seller's Agent in 2024
Francene Sutton
Gemini I I, Inc Realtors
(913) 485-1043
18 in this area
112 Total Sales
Map
Source: Heartland MLS
MLS Number: 2513495
APN: 079688
