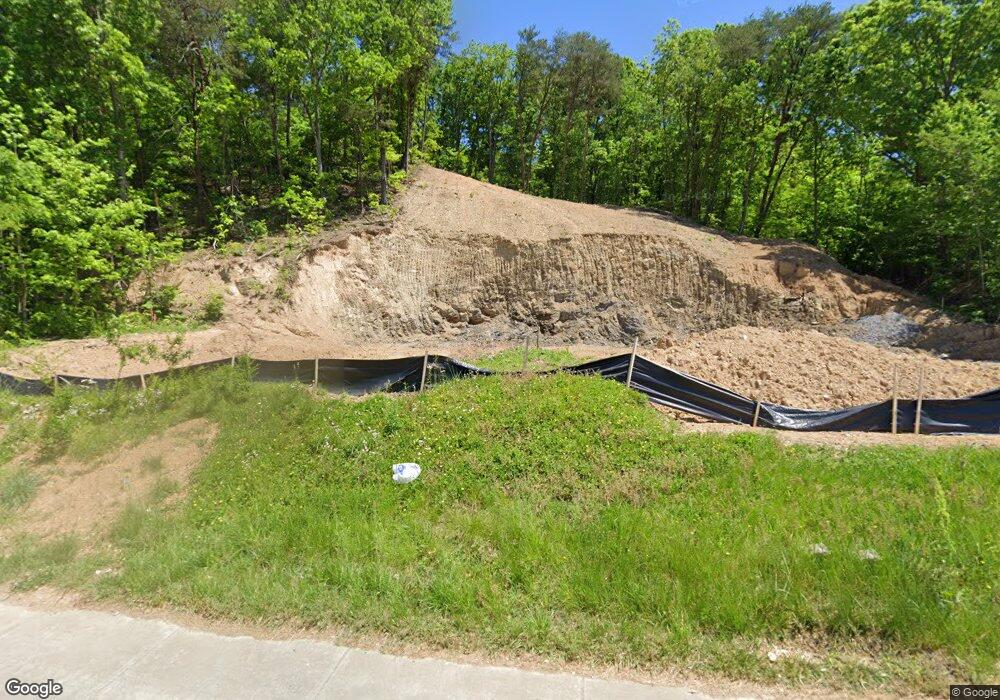3141 Teaster Ln Unit 1 Pigeon Forge, TN 37863
3
Beds
4
Baths
1,536
Sq Ft
--
Built
About This Home
This home is located at 3141 Teaster Ln Unit 1, Pigeon Forge, TN 37863. 3141 Teaster Ln Unit 1 is a home located in Sevier County with nearby schools including Family Chapel Academy.
Create a Home Valuation Report for This Property
The Home Valuation Report is an in-depth analysis detailing your home's value as well as a comparison with similar homes in the area
Home Values in the Area
Average Home Value in this Area
Map
Nearby Homes
- 1071 Scenic Hills Rd
- 3237 Old Mill St
- 3215 N River Rd Unit STE 303
- 3215 N River Rd Unit STE 307
- 3215 N River Rd Unit Ste 503
- 952 Iron Mountain Rd
- 643 Forest Dr
- 640 Forest Dr
- 656 Forest Dr
- 2531 Highland Park Dr
- 215 Valley Dr
- 225 Bellwood Ave
- 205 Ogle Dr Unit 341
- 205 Ogle Dr Unit 332
- 205 Ogle Dr Unit 323
- 2385 Forge Hideaway Loop Unit 6A&6B
- 2385 Forge Hideaway Loop Unit 6B
- 2385 Forge Hideaway Loop Unit 6A
- 2385 Forge Hideaway Loop Unit 3
- 3621 Householder St Unit 6
- 3141 Teaster Ln Unit 2
- 3141 Teaster Ln
- 3142 Teaster Ln
- 3142 Teaster Ln Unit 13
- 3204 Teaster Ln
- Parcel 016. Teaster Ln
- Parcel 006.0 Teaster Ln
- 511 Garden Way
- 429 Ashley Ave
- 1043 Scenic Hills Rd
- - Garden Way
- 0 Garden Way
- 1063 Scenic Hills Rd
- 3201 Cook St
- 3201 Cook St Unit 57
- 423 Ashley Ave
- 3205 Cook St
- 3212 Teaster Ln
- 519 Garden Way
- 1064 Scenic Hills Rd
