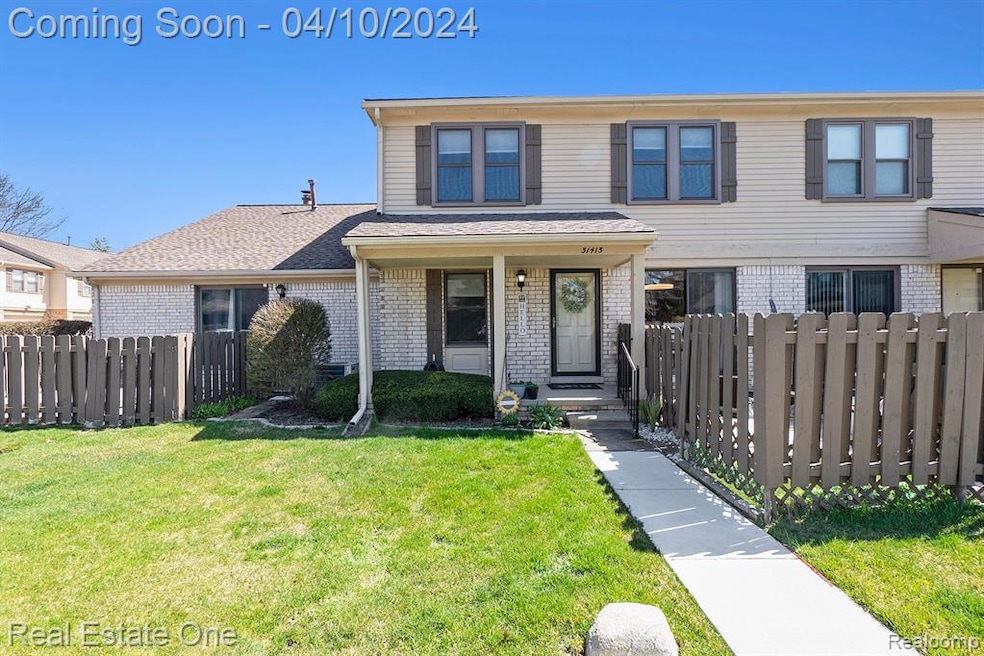
$240,000
- 2 Beds
- 2 Baths
- 1,568 Sq Ft
- 29611 Fox Run Cir
- Warren, MI
Rare Upper Unit with Vaulted Ceilings & Modern UpgradesThese sought-after upper units rarely hit the market—and for good reason. Not only are they the largest in the complex, but they also feel even more spacious thanks to vaulted ceilings and an abundance of natural light.This particular unit is styled like a model home, featuring fresh interior paint, new window treatments, and
James Wolfe Century 21 Curran & Oberski
