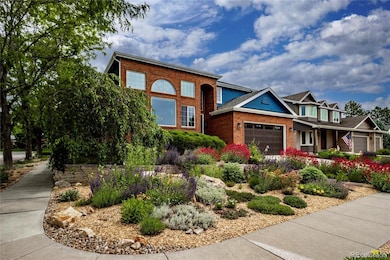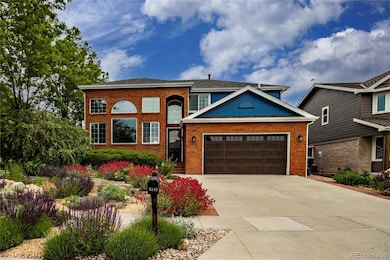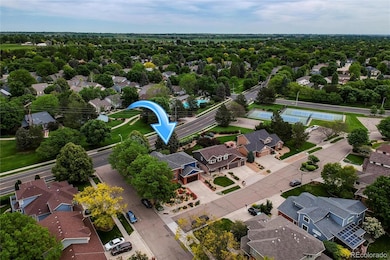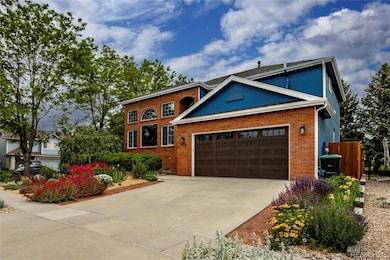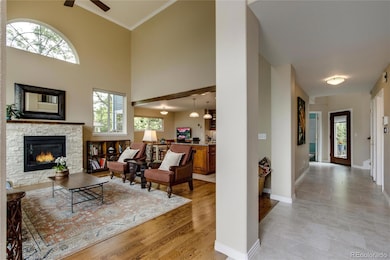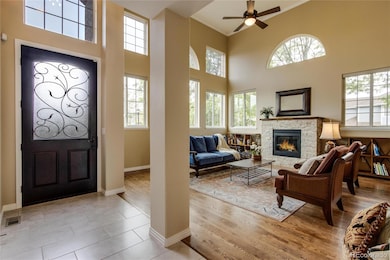
3142 Captains Ln Longmont, CO 80503
McIntosh NeighborhoodEstimated payment $5,333/month
Highlights
- Private Pool
- Primary Bedroom Suite
- Contemporary Architecture
- Hygiene Elementary School Rated A-
- Deck
- 5-minute walk to Flanders Park
About This Home
CUSTOM-BUILT HOME IN THE SHORES-A TRUE PLANTSMAN'S DREAM! This stunning two-story home boasts 9-ft ceilings and breathtaking mountain and Lake McIntosh views. With four bedrooms, including a main-floor option, it's designed for comfort and elegance. Heated master bathroom floor. Completely renovated, the MASTER BEDROOM OWNERS suite offers a radiant heated floor system, a hot water circulation system, and a private balcony. A new wrought iron handrail enhances the staircase, while the stamped concrete patio extends outdoor living. The gourmet kitchen is a chef's delight, featuring a modern layout, custom cabinetry, granite counters, and a marble backsplash. Additional updates include new exterior doors, a new garage door, newer windows, a new roof (2021), and a new HVAC system (2023). This home is the perfect blend of luxury, style, and thoughtful design!
Listing Agent
RE/MAX Nexus Brokerage Phone: 303-931-9746 License #1208335 Listed on: 06/10/2025

Home Details
Home Type
- Single Family
Est. Annual Taxes
- $4,224
Year Built
- Built in 1996 | Remodeled
Lot Details
- 8,971 Sq Ft Lot
- Property is Fully Fenced
- Natural State Vegetation
- Corner Lot
- Private Yard
HOA Fees
- $115 Monthly HOA Fees
Parking
- 3 Car Attached Garage
Home Design
- Contemporary Architecture
- Brick Exterior Construction
- Composition Roof
Interior Spaces
- 3-Story Property
- Built-In Features
- Bar Fridge
- High Ceiling
- Ceiling Fan
- Skylights
- Double Pane Windows
- Window Treatments
- Entrance Foyer
- Living Room with Fireplace
- Dining Room
- Wood Flooring
- Unfinished Basement
- Basement Fills Entire Space Under The House
Kitchen
- Eat-In Kitchen
- Self-Cleaning Oven
- Range
- Microwave
- Dishwasher
- Kitchen Island
- Granite Countertops
- Disposal
Bedrooms and Bathrooms
- Primary Bedroom Suite
- Walk-In Closet
- Jack-and-Jill Bathroom
Laundry
- Laundry Room
- Dryer
- Washer
Home Security
- Home Security System
- Fire and Smoke Detector
Outdoor Features
- Private Pool
- Balcony
- Deck
- Covered Patio or Porch
- Exterior Lighting
Schools
- Hygiene Elementary School
- Westview Middle School
- Silver Creek High School
Utilities
- Forced Air Heating and Cooling System
- High Speed Internet
- Cable TV Available
Listing and Financial Details
- Exclusions: sellers personal and private possessions
- Assessor Parcel Number R0117168
Community Details
Overview
- The Shores Association, Phone Number (866) 473-2573
- Built by Ox Construction
- The Shores Subdivision
Recreation
- Tennis Courts
- Community Pool
Map
Home Values in the Area
Average Home Value in this Area
Tax History
| Year | Tax Paid | Tax Assessment Tax Assessment Total Assessment is a certain percentage of the fair market value that is determined by local assessors to be the total taxable value of land and additions on the property. | Land | Improvement |
|---|---|---|---|---|
| 2025 | $4,224 | $44,056 | $9,106 | $34,950 |
| 2024 | $4,224 | $44,056 | $9,106 | $34,950 |
| 2023 | $4,167 | $44,160 | $10,197 | $37,647 |
| 2022 | $3,584 | $36,216 | $7,860 | $28,356 |
| 2021 | $3,630 | $37,259 | $8,087 | $29,172 |
| 2020 | $3,215 | $33,097 | $6,149 | $26,948 |
| 2019 | $3,164 | $33,097 | $6,149 | $26,948 |
| 2018 | $2,890 | $30,420 | $6,264 | $24,156 |
| 2017 | $2,850 | $33,631 | $6,925 | $26,706 |
| 2016 | $2,635 | $27,566 | $10,428 | $17,138 |
| 2015 | $2,511 | $23,554 | $5,413 | $18,141 |
| 2014 | $2,200 | $23,554 | $5,413 | $18,141 |
Property History
| Date | Event | Price | Change | Sq Ft Price |
|---|---|---|---|---|
| 07/07/2025 07/07/25 | Price Changed | $899,999 | -4.7% | $343 / Sq Ft |
| 06/23/2025 06/23/25 | Price Changed | $944,500 | -3.1% | $360 / Sq Ft |
| 06/10/2025 06/10/25 | For Sale | $975,000 | +93.1% | $372 / Sq Ft |
| 02/15/2019 02/15/19 | Off Market | $505,000 | -- | -- |
| 11/17/2017 11/17/17 | Sold | $505,000 | -1.9% | $137 / Sq Ft |
| 10/18/2017 10/18/17 | Pending | -- | -- | -- |
| 08/23/2017 08/23/17 | For Sale | $515,000 | -- | $139 / Sq Ft |
Purchase History
| Date | Type | Sale Price | Title Company |
|---|---|---|---|
| Warranty Deed | $505,000 | Fidelity National Title | |
| Warranty Deed | $381,000 | None Available | |
| Warranty Deed | $250,900 | -- | |
| Warranty Deed | $38,000 | -- |
Mortgage History
| Date | Status | Loan Amount | Loan Type |
|---|---|---|---|
| Previous Owner | $388,060 | Commercial | |
| Previous Owner | $50,000 | Stand Alone Second | |
| Previous Owner | $282,400 | Unknown | |
| Previous Owner | $23,500 | Credit Line Revolving | |
| Previous Owner | $225,800 | No Value Available | |
| Previous Owner | $190,000 | No Value Available | |
| Closed | $5,000 | No Value Available |
Similar Homes in Longmont, CO
Source: REcolorado®
MLS Number: 1793820
APN: 1205292-21-001
- 3109 Almeria Way
- 3132 Concord Way
- 3114 Spinnaker Dr
- 2935 Bow Line Place
- 2912 Lake Park Way
- 2401 Spindrift Dr Unit 120529205002
- 2972 Dunes Ct
- 8858 Prairie Knoll Dr
- 12682 Anhawa Ave
- 2745 Falcon Dr
- 2959 Lakeshore Dr
- 9030 Fieldcrest Ln
- 13205 N 87th St
- 2078 Goldfinch Ct
- 2421 Maplewood Cir W
- 3331 Lakeview Cir
- 3053 Mcintosh Dr
- 8924 Prairie Knoll Dr
- 12884 Anhawa Ave
- 2465 Mapleton Cir
- 3226 Lake Park Way
- 2450 Airport Rd
- 3035 17th Ave
- 2400 17th Ave
- 2540 Sunset Dr
- 47 Cornell Dr
- 2112 Spencer St
- 1608 23rd Ave Unit Current
- 2201 14th Ave
- 1253 Milner Ln
- 6 -8 Cedar Ct Unit 6 Cedar Ct
- 6 Cedar Ct Unit 6
- 1209 Tulip St
- 2 Ash Ct
- 2424 9th Ave
- 2211 Pratt St
- 750 Crisman Dr
- 1637 Kimbark St
- 1631 Kimbark St Unit 1
- 1046 Pratt St

