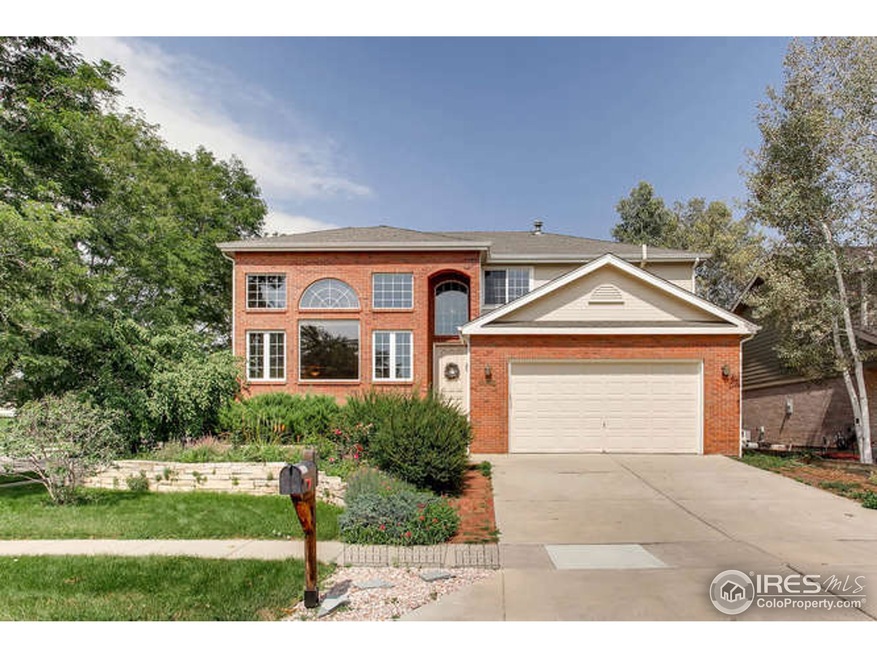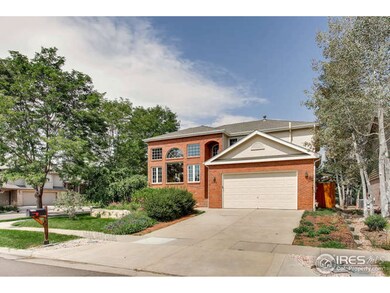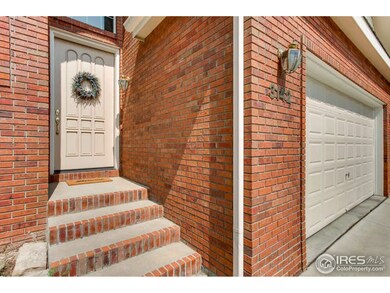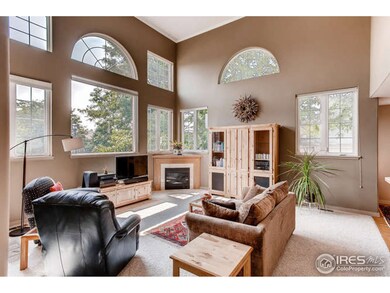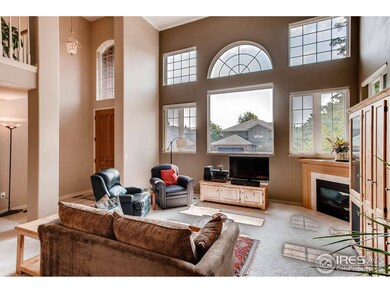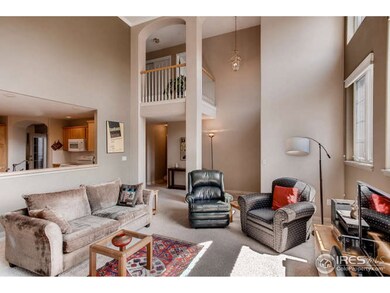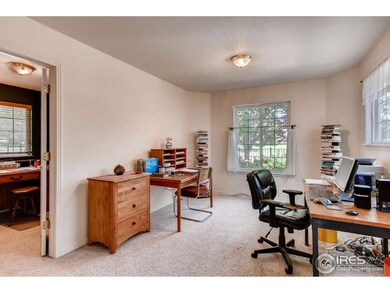
3142 Captains Ln Longmont, CO 80503
McIntosh NeighborhoodHighlights
- Tennis Courts
- City View
- Colonial Architecture
- Hygiene Elementary School Rated A-
- Open Floorplan
- 5-minute walk to Flanders Park
About This Home
As of November 2017Bright open floor plan in Highly desired North Shores subdivision w/ 20' ceilings & grand windows as you enter home. Corner lot with low maintenance gardens,perennials & trees. Nicely fenced backyard. Low HOA with pool, tennis courts, lake & park 1 blks away. Mstr has 5 pc, jetted tub & private balcony. Eat in kit or formal dining, 10' ceiling in basement. 4th bedroom on main could be study. Large 3-car tandem w/ 8' doors. Beautiful private deck. Only 22min drive to Boulder! Fantastic Value!!!
Home Details
Home Type
- Single Family
Est. Annual Taxes
- $2,635
Year Built
- Built in 1996
Lot Details
- 8,971 Sq Ft Lot
- South Facing Home
- Wood Fence
- Corner Lot
- Sprinkler System
HOA Fees
- $54 Monthly HOA Fees
Parking
- 3 Car Attached Garage
Home Design
- Colonial Architecture
- Brick Veneer
- Wood Frame Construction
- Composition Roof
Interior Spaces
- 2,423 Sq Ft Home
- 2-Story Property
- Open Floorplan
- Cathedral Ceiling
- Gas Fireplace
- Window Treatments
- City Views
- Unfinished Basement
- Basement Fills Entire Space Under The House
Kitchen
- Eat-In Kitchen
- Electric Oven or Range
- <<microwave>>
- Dishwasher
Flooring
- Wood
- Carpet
Bedrooms and Bathrooms
- 4 Bedrooms
- Jack-and-Jill Bathroom
Laundry
- Laundry on upper level
- Washer and Dryer Hookup
Outdoor Features
- Tennis Courts
- Balcony
- Deck
- Enclosed patio or porch
- Exterior Lighting
Schools
- Hygiene Elementary School
- Westview Middle School
- Longmont High School
Additional Features
- Garage doors are at least 85 inches wide
- Forced Air Heating and Cooling System
Listing and Financial Details
- Assessor Parcel Number R0117168
Community Details
Overview
- Association fees include common amenities
- Shores Subdivision
Amenities
- Clubhouse
Recreation
- Tennis Courts
- Community Playground
- Community Pool
- Park
Ownership History
Purchase Details
Home Financials for this Owner
Home Financials are based on the most recent Mortgage that was taken out on this home.Purchase Details
Purchase Details
Home Financials for this Owner
Home Financials are based on the most recent Mortgage that was taken out on this home.Purchase Details
Home Financials for this Owner
Home Financials are based on the most recent Mortgage that was taken out on this home.Similar Homes in Longmont, CO
Home Values in the Area
Average Home Value in this Area
Purchase History
| Date | Type | Sale Price | Title Company |
|---|---|---|---|
| Warranty Deed | $505,000 | Fidelity National Title | |
| Warranty Deed | $381,000 | None Available | |
| Warranty Deed | $250,900 | -- | |
| Warranty Deed | $38,000 | -- |
Mortgage History
| Date | Status | Loan Amount | Loan Type |
|---|---|---|---|
| Previous Owner | $388,060 | Commercial | |
| Previous Owner | $50,000 | Stand Alone Second | |
| Previous Owner | $282,400 | Unknown | |
| Previous Owner | $23,500 | Credit Line Revolving | |
| Previous Owner | $225,800 | No Value Available | |
| Previous Owner | $190,000 | No Value Available | |
| Closed | $5,000 | No Value Available |
Property History
| Date | Event | Price | Change | Sq Ft Price |
|---|---|---|---|---|
| 07/07/2025 07/07/25 | Price Changed | $899,999 | -4.7% | $343 / Sq Ft |
| 06/23/2025 06/23/25 | Price Changed | $944,500 | -3.1% | $360 / Sq Ft |
| 06/10/2025 06/10/25 | For Sale | $975,000 | +93.1% | $372 / Sq Ft |
| 02/15/2019 02/15/19 | Off Market | $505,000 | -- | -- |
| 11/17/2017 11/17/17 | Sold | $505,000 | -1.9% | $208 / Sq Ft |
| 10/18/2017 10/18/17 | Pending | -- | -- | -- |
| 08/23/2017 08/23/17 | For Sale | $515,000 | -- | $213 / Sq Ft |
Tax History Compared to Growth
Tax History
| Year | Tax Paid | Tax Assessment Tax Assessment Total Assessment is a certain percentage of the fair market value that is determined by local assessors to be the total taxable value of land and additions on the property. | Land | Improvement |
|---|---|---|---|---|
| 2025 | $4,224 | $44,056 | $9,106 | $34,950 |
| 2024 | $4,224 | $44,056 | $9,106 | $34,950 |
| 2023 | $4,167 | $44,160 | $10,197 | $37,647 |
| 2022 | $3,584 | $36,216 | $7,860 | $28,356 |
| 2021 | $3,630 | $37,259 | $8,087 | $29,172 |
| 2020 | $3,215 | $33,097 | $6,149 | $26,948 |
| 2019 | $3,164 | $33,097 | $6,149 | $26,948 |
| 2018 | $2,890 | $30,420 | $6,264 | $24,156 |
| 2017 | $2,850 | $33,631 | $6,925 | $26,706 |
| 2016 | $2,635 | $27,566 | $10,428 | $17,138 |
| 2015 | $2,511 | $23,554 | $5,413 | $18,141 |
| 2014 | $2,200 | $23,554 | $5,413 | $18,141 |
Agents Affiliated with this Home
-
Catherine Wood

Seller's Agent in 2025
Catherine Wood
RE/MAX
(303) 931-9746
140 Total Sales
-
Barry Remington

Seller's Agent in 2017
Barry Remington
WK Real Estate
(720) 373-9297
156 Total Sales
Map
Source: IRES MLS
MLS Number: 830409
APN: 1205292-21-001
- 3232 Mariner Ln
- 3132 Concord Way
- 2193 Sand Dollar Cir
- 2325 N Shore Dr
- 2935 Bow Line Place
- 2912 Lake Park Way
- 2318 Spindrift Dr
- 2401 Spindrift Dr Unit 120529205002
- 8858 Prairie Knoll Dr
- 12682 Anhawa Ave
- 12734 Anhawa Ave
- 13205 N 87th St
- 2078 Goldfinch Ct
- 2421 Maplewood Cir W
- 3053 Mcintosh Dr
- 8924 Prairie Knoll Dr
- 2465 Mapleton Cir
- 2615 Falcon Dr
- 3916 Fowler Ln
- 28 University Dr
