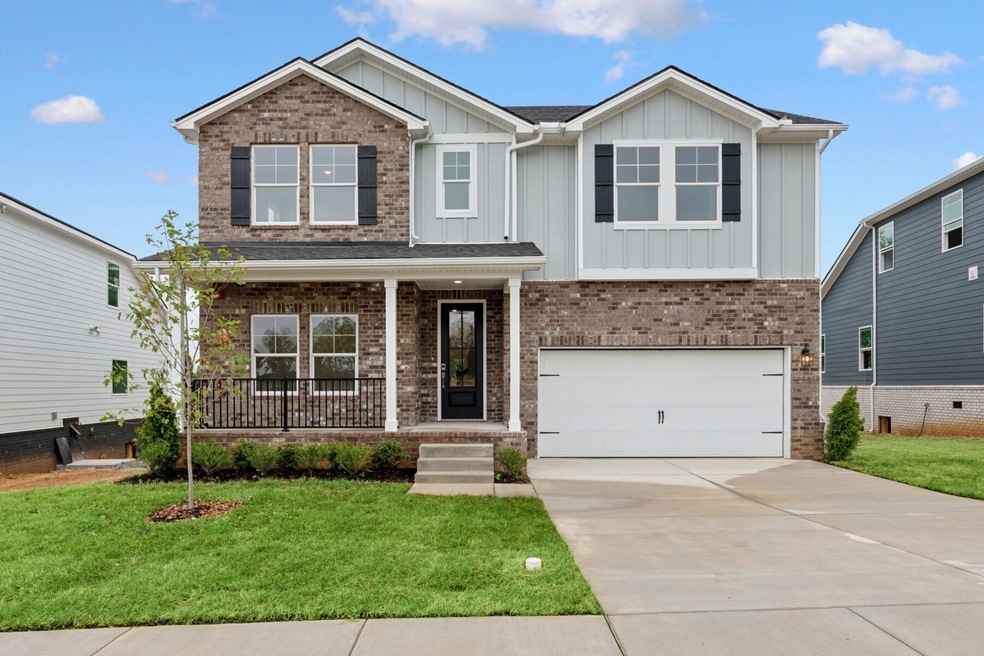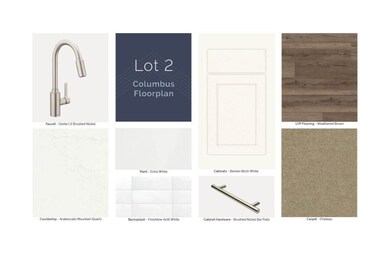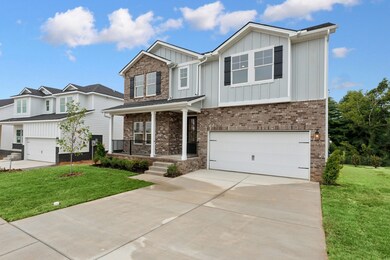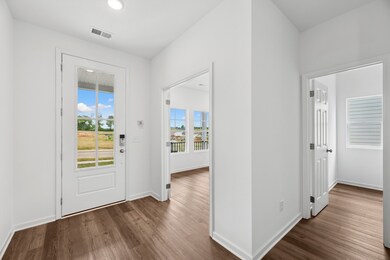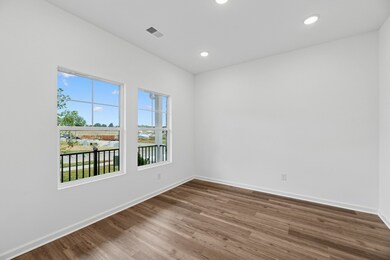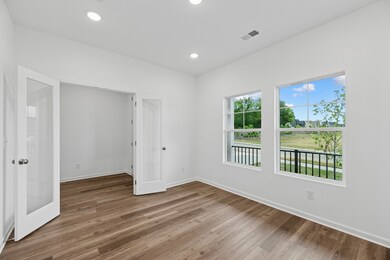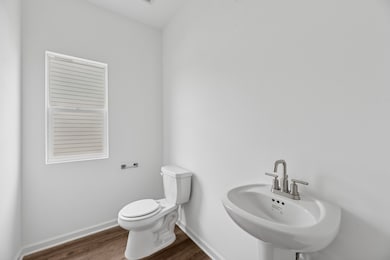3142 Rolling Brook Dr Columbia, TN 38401
Estimated payment $3,080/month
Highlights
- Open Floorplan
- Home Office
- Stainless Steel Appliances
- Deck
- Covered Patio or Porch
- 2 Car Attached Garage
About This Home
If you enjoy breathtaking views of rolling hills and a peaceful atmosphere, all with convenient access to retail, shops and dining... Columbia's got the perfect neighborhood for you - just 8-10 minutes from charming Historic downtown! Enjoy playing with your pup at the dog park, play time at the tot-lot, or a stroll to the community garden (coming soon)! This is by far one of our most popular floor plans - offering the owner's suite on the main level. Enjoy a deluxe bathroom with a separate tub and tiled shower. On the first floor, we've also built your designated home office space complete with glass French doors for when you need to find privacy and focus on the task at-hand. The open concept of this home is the perfect layout -- no one will find themselves without a seat or enough elbow room when preparing dinner in the kitchen. Don't forget to take note of all the windows during your tour! Upstairs, we dare you to compare...you will not find a larger bonus room coupled with these oversized secondary bedrooms anywhere else in nearby new construction. Ask us how you can take advantage of below market fixed conventional and FHA rates, plus a 3/2/1 buy down. Plus, tour when it's convenient for you, as this home allows virtual access daily through UTour. Live - Work - Play all in one place at Hillcrest Village, Columbia, Tennessee's newest premium community.
Home Details
Home Type
- Single Family
Est. Annual Taxes
- $3,200
Year Built
- Built in 2025
HOA Fees
- $67 Monthly HOA Fees
Parking
- 2 Car Attached Garage
- Front Facing Garage
- Driveway
Home Design
- Brick Exterior Construction
- Shingle Roof
- Vinyl Siding
Interior Spaces
- 2,884 Sq Ft Home
- Property has 1 Level
- Open Floorplan
- Electric Fireplace
- Home Office
- Crawl Space
- Attic Fan
- Washer and Electric Dryer Hookup
- Property Views
Kitchen
- Microwave
- Dishwasher
- Stainless Steel Appliances
- Disposal
Flooring
- Carpet
- Vinyl
Bedrooms and Bathrooms
- 4 Bedrooms | 1 Main Level Bedroom
- Walk-In Closet
- Double Vanity
- Low Flow Plumbing Fixtures
Home Security
- Smart Locks
- Smart Thermostat
- Carbon Monoxide Detectors
- Fire and Smoke Detector
- Fire Sprinkler System
Eco-Friendly Details
- Energy-Efficient Thermostat
- No or Low VOC Paint or Finish
Outdoor Features
- Deck
- Covered Patio or Porch
Schools
- J. Brown Elementary School
- Whitthorne Middle School
- Columbia Central High School
Utilities
- Central Heating and Cooling System
- Underground Utilities
- High Speed Internet
- Cable TV Available
Additional Features
- Smart Technology
- 7,144 Sq Ft Lot
Listing and Financial Details
- Property Available on 9/18/25
- Tax Lot 87
Community Details
Overview
- Association fees include ground maintenance
- Hillcrest Village Subdivision
Recreation
- Community Playground
- Dog Park
Map
Home Values in the Area
Average Home Value in this Area
Property History
| Date | Event | Price | List to Sale | Price per Sq Ft |
|---|---|---|---|---|
| 10/23/2025 10/23/25 | Price Changed | $519,990 | -1.0% | $180 / Sq Ft |
| 09/05/2025 09/05/25 | For Sale | $524,990 | -- | $182 / Sq Ft |
Source: Realtracs
MLS Number: 3049973
- 2943 Sharpstone Dr
- 3147 Rolling Brook Dr
- 3149 Rolling Brook Dr
- 3151 Rolling Brook Dr
- 2565 Peaceful Valley Dr
- Hudson Plan at Hillcrest Village
- Columbus Plan at Hillcrest Village
- Harrison Plan at Hillcrest Village
- Freestone Plan at Hillcrest Village
- Whitley Plan at Hillcrest Village
- Madison Plan at Hillcrest Village
- Tipton Plan at Hillcrest Village
- 2944 Sharpstone Dr
- 2951 Sharpstone Dr
- 2942 Sharpstone Dr
- 2560 Peaceful Valley Dr
- 3155 Rolling Brook Dr
- 2966 Sharpstone Dr
- 3157 Rolling Brook Dr
- 3159 Rolling Brook Dr
- 3009b Mackenzie Ln Unit B
- 2411 Pulaski Hwy
- 2516 Pitts Ct
- 600 Hallmark Dr
- 303 Polk St
- 2550 Pillow Dr
- 329 E 18th St
- 216 E 16th St
- 516 Pickens Ln
- 501 Green Acres Dr
- 1811 Dimple Ct
- 232 Davis Ave
- 1811 Alpine Dr
- 412 W 12th St
- 2206 Country Club Ln Unit B
- 1955 Union Place
- 517 W 11th St
- 1018 Bridge St
- 1700 Wedgewood Dr
- 1018 S High St Unit 2
