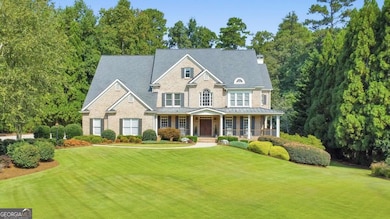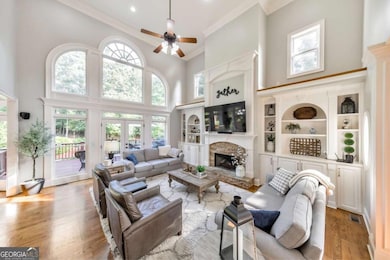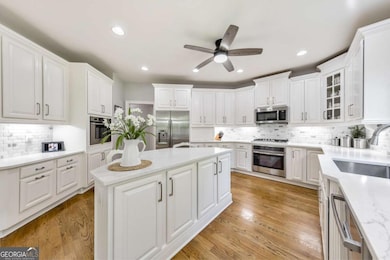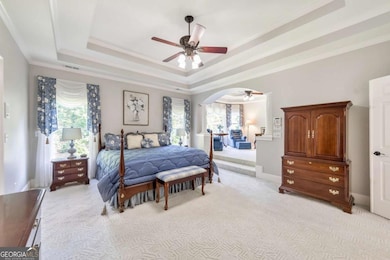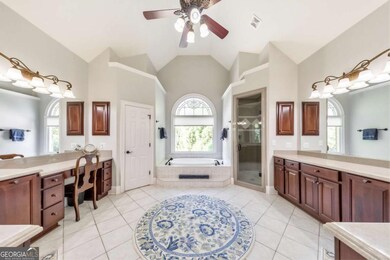Looking for a home that checks all of your boxes? Look no further! Welcome to this stunning 7 bed / 5.5 bath residence nestled in the highly sought-after community of Oak Grove. Set on nearly an acre, this remarkable home exudes attention to detail and luxurious finishes throughout, seamlessly blending elegance, comfort, and timeless style. The inviting interior features hardwood floors, newer paint, and an abundance of natural light. A two-story foyer is flanked by a formal dining room and an office with French doors, while the living room impresses with soaring ceilings, a grand wall of windows, a gas fireplace, and custom built-ins. The chef-inspired kitchen is designed for both function and style quartz countertops, a marble backsplash, newer stainless steel appliances, Bosch and GE double ovens, a Bosch dishwasher, a GE stove, and a large walk-in pantry. The main level also offers a guest suite with a full bath, a powder room with a marble vanity, and a laundry room enhanced with quartz surfaces. Upstairs, the oversized primary suite is a true retreat with tray ceilings, a spacious sitting area with a wood-burning fireplace, and two generous walk-in closets with built-in hampers. The spa-like primary bath features a jetted tub, separate shower, and his-and-hers vanities with ample storage. Three secondary bedrooms upstairs all have walk-in closets, with two sharing a Jack and Jill bath and the third enjoying its own private en suite. The terrace level adds even more living space with an additional living room, two bedrooms, and a full bath, offering flexibility for guests or multi-generational living. A large unfinished portion of the basement is ready to be customized or can serve as storage. For added comfort, two of three HVAC units have been recently updated. Outdoor living is exceptional with Trex decking and an under-deck system, an expansive lower patio that is partially covered, a covered front porch, and a beautifully maintained yard with an irrigation system. Extensive landscape lighting in the front yard enhances the curb appeal in the evenings. Added peace of mind comes with a transferable termite and rodent bond. No pets have lived in the home. Furniture is available for purchase, and the property has been carefully maintained, making it move-in ready. This property is also nestled in an ideal location, just minutes from The Marietta Square with its restaurants, shopping, and entertainment, as well as downtown Kennesaw, Mount Paran Christian School, Marietta Country Club, Kennestone Hospital, and Kennesaw Mountain with miles of hiking trails.


