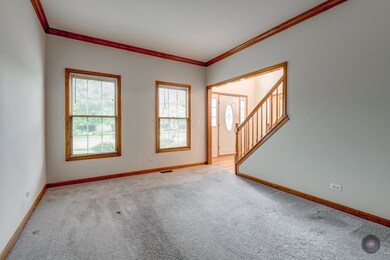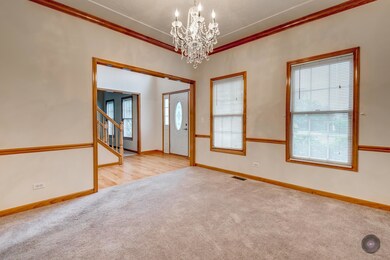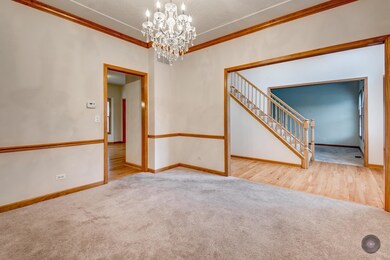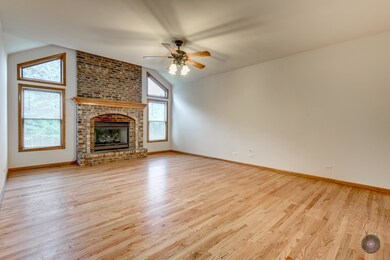
3142 Wild Meadow Ln Aurora, IL 60504
Waubonsie NeighborhoodEstimated Value: $521,523 - $567,000
Highlights
- Home Theater
- Recreation Room
- Traditional Architecture
- Fischer Middle School Rated A-
- Vaulted Ceiling
- 4-minute walk to Oakhurst Wetlands
About This Home
As of March 2019Beautiful King's Court Built Brick Front Georgian Offers 9' Ceilings on 1st Floor, a Beautifully Finished Basement w/Full Bath! 1st Floor Den, Two Story Foyer with Turned Staircase. Updated Kitchen Features Granite Counters 2015, New SS Appliances 2015, Center Island + 42" Kitchen Cabinets! New Hardwood Flr in Family Rm w Fireplace, Partial Cathedral Ceiling w Transoms, Foyer, Kitchen, and Dinette Floors Re-finished! Laundry with Newer Samsung Washer and Dryer and Tub + Closet! Grand Dramatic Master Suite with High Tray Ceiling, Cathedral Ceiling Luxury Bath w Tub + Separate Shower w Upgraded Tile + Large WIC. All Bedrooms have Ceil Fans, Fabulous Finished Basement w New Carpet, Media Room w Double French Doors, Huge Rec Room + Office! Office could be 5th BR if Closet Were Added. Fenced Yard and Paver Brick Patio! HVAC Water Heater Replaced 2015. Fast Access to I-88 and the Fox Valley Mall, East Facing.
Last Agent to Sell the Property
Little Realty License #475126533 Listed on: 12/17/2018
Home Details
Home Type
- Single Family
Est. Annual Taxes
- $10,141
Year Built
- 1998
Lot Details
- East or West Exposure
- Corner Lot
HOA Fees
- $25 per month
Parking
- Attached Garage
- Garage ceiling height seven feet or more
- Garage Transmitter
- Garage Door Opener
- Driveway
- Parking Included in Price
- Garage Is Owned
Home Design
- Traditional Architecture
- Brick Exterior Construction
- Slab Foundation
- Asphalt Shingled Roof
- Aluminum Siding
- Vinyl Siding
Interior Spaces
- Vaulted Ceiling
- Wood Burning Fireplace
- Dining Area
- Home Theater
- Den
- Recreation Room
- Wood Flooring
- Storm Screens
Kitchen
- Breakfast Bar
- Oven or Range
- Microwave
- Freezer
- Dishwasher
- Stainless Steel Appliances
- Kitchen Island
Bedrooms and Bathrooms
- Walk-In Closet
- Primary Bathroom is a Full Bathroom
- Dual Sinks
- Soaking Tub
- Separate Shower
Laundry
- Laundry on main level
- Washer
Finished Basement
- Basement Fills Entire Space Under The House
- Finished Basement Bathroom
Outdoor Features
- Brick Porch or Patio
Utilities
- Forced Air Heating and Cooling System
- Heating System Uses Gas
Listing and Financial Details
- $5,000 Seller Concession
Ownership History
Purchase Details
Home Financials for this Owner
Home Financials are based on the most recent Mortgage that was taken out on this home.Purchase Details
Home Financials for this Owner
Home Financials are based on the most recent Mortgage that was taken out on this home.Purchase Details
Purchase Details
Purchase Details
Home Financials for this Owner
Home Financials are based on the most recent Mortgage that was taken out on this home.Purchase Details
Home Financials for this Owner
Home Financials are based on the most recent Mortgage that was taken out on this home.Similar Homes in the area
Home Values in the Area
Average Home Value in this Area
Purchase History
| Date | Buyer | Sale Price | Title Company |
|---|---|---|---|
| Shakil Munaaj | $335,000 | Attorneys Ttl Guaranty Fund | |
| Msengi Emmanuel M | $350,000 | Attorneys Title Guaranty Fun | |
| Federal Home Loan Mortgage Corporation | -- | None Available | |
| Irons Helen | -- | Chicago Title Insurance Comp | |
| Irons Tom | $276,000 | Collar Counties Title Plant | |
| Perry Robert L | $216,000 | Collar Counties Title Plant |
Mortgage History
| Date | Status | Borrower | Loan Amount |
|---|---|---|---|
| Open | Shakil Munaaj | $335,000 | |
| Closed | Shakil Munaaj | $323,634 | |
| Closed | Shakil Munaaj | $328,932 | |
| Previous Owner | Msengi Emmaneul L | $327,000 | |
| Previous Owner | Msengi Emmanuel M | $338,318 | |
| Previous Owner | Irons Tom | $325,000 | |
| Previous Owner | Irons Thomas | $285,000 | |
| Previous Owner | Irons Thomas S | $247,000 | |
| Previous Owner | Irons Tom | $242,000 | |
| Previous Owner | Irons Tom | $208,000 | |
| Previous Owner | Perry Robert L | $205,100 |
Property History
| Date | Event | Price | Change | Sq Ft Price |
|---|---|---|---|---|
| 03/08/2019 03/08/19 | Sold | $335,000 | -2.9% | $128 / Sq Ft |
| 01/21/2019 01/21/19 | Pending | -- | -- | -- |
| 01/09/2019 01/09/19 | Price Changed | $345,000 | -1.4% | $132 / Sq Ft |
| 12/17/2018 12/17/18 | For Sale | $349,900 | 0.0% | $134 / Sq Ft |
| 09/30/2015 09/30/15 | Sold | $350,000 | -4.1% | $134 / Sq Ft |
| 08/31/2015 08/31/15 | Pending | -- | -- | -- |
| 08/03/2015 08/03/15 | Price Changed | $364,900 | -5.2% | $140 / Sq Ft |
| 06/24/2015 06/24/15 | For Sale | $384,900 | -- | $147 / Sq Ft |
Tax History Compared to Growth
Tax History
| Year | Tax Paid | Tax Assessment Tax Assessment Total Assessment is a certain percentage of the fair market value that is determined by local assessors to be the total taxable value of land and additions on the property. | Land | Improvement |
|---|---|---|---|---|
| 2023 | $10,141 | $132,780 | $34,200 | $98,580 |
| 2022 | $9,969 | $124,880 | $31,910 | $92,970 |
| 2021 | $9,707 | $120,420 | $30,770 | $89,650 |
| 2020 | $9,825 | $120,420 | $30,770 | $89,650 |
| 2019 | $10,006 | $114,540 | $29,270 | $85,270 |
| 2018 | $11,257 | $127,450 | $32,430 | $95,020 |
| 2017 | $11,094 | $123,130 | $31,330 | $91,800 |
| 2016 | $10,926 | $118,170 | $30,070 | $88,100 |
| 2015 | $10,273 | $112,200 | $28,550 | $83,650 |
| 2014 | $10,012 | $106,490 | $26,880 | $79,610 |
| 2013 | $9,908 | $107,230 | $27,070 | $80,160 |
Agents Affiliated with this Home
-
Robert Sr. Little
R
Seller's Agent in 2019
Robert Sr. Little
Little Realty
(630) 292-9000
43 Total Sales
-
Linda Little

Seller Co-Listing Agent in 2019
Linda Little
Little Realty
(630) 334-0575
4 in this area
2,095 Total Sales
-
Ondrea Weikum-Grill

Buyer's Agent in 2019
Ondrea Weikum-Grill
Compass
(708) 554-7553
1 in this area
90 Total Sales
-
Collette Weikum

Buyer Co-Listing Agent in 2019
Collette Weikum
Compass
1 in this area
63 Total Sales
-
R
Seller's Agent in 2015
Roy Wubker
Royana Realty, Ltd.
-
Kathy Mahoney
K
Seller Co-Listing Agent in 2015
Kathy Mahoney
KM Midwest Realty LLC
1 Total Sale
Map
Source: Midwest Real Estate Data (MRED)
MLS Number: MRD10156649
APN: 07-29-124-001
- 3252 Anton Dr Unit 126
- 122 Creston Cir Unit 156C
- 3051 Anton Dr Unit 34
- 85 Braxton Ln Unit 91W
- 3070 Anton Cir
- 3166 Village Green Dr
- 3127 Eugene Ln
- 50 Ascot Ln
- 3238 Gresham Ln E
- 3407 Sandpiper Dr
- 370 Echo Ln Unit 3
- 360 Cimarron Ct
- 3245 Bremerton Ln
- 2735 Carriage Way Unit 37
- 3615 Fairfax Ct E
- 315 Churchill Ln Unit 1B
- 2641 Asbury Dr
- 3385 Ravinia Cir
- 635 Conservatory Ln Unit 166
- 372 Springlake Ln Unit C
- 3142 Wild Meadow Ln
- 3134 Wild Meadow Ln
- 3135 Wild Meadow Ln
- 3126 Wild Meadow Ln
- 3158 Wild Meadow Ln
- 3127 Wild Meadow Ln
- 3143 Wild Meadow Ln
- 3151 Wild Meadow Ln
- 3123 Wild Meadow Ln
- 3118 Wild Meadow Ln
- 3166 Wild Meadow Ln
- 3187 Anton Dr Unit 11
- 3185 Anton Dr Unit 12
- 3185 Anton Dr Unit 3185
- 3183 Anton Dr Unit 13
- 3181 Anton Dr Unit 14
- 3175 Wild Meadow Ln
- 3240 Anton Dr Unit 129
- 3119 Wild Meadow Ln
- 3246 Anton Dr Unit 128






