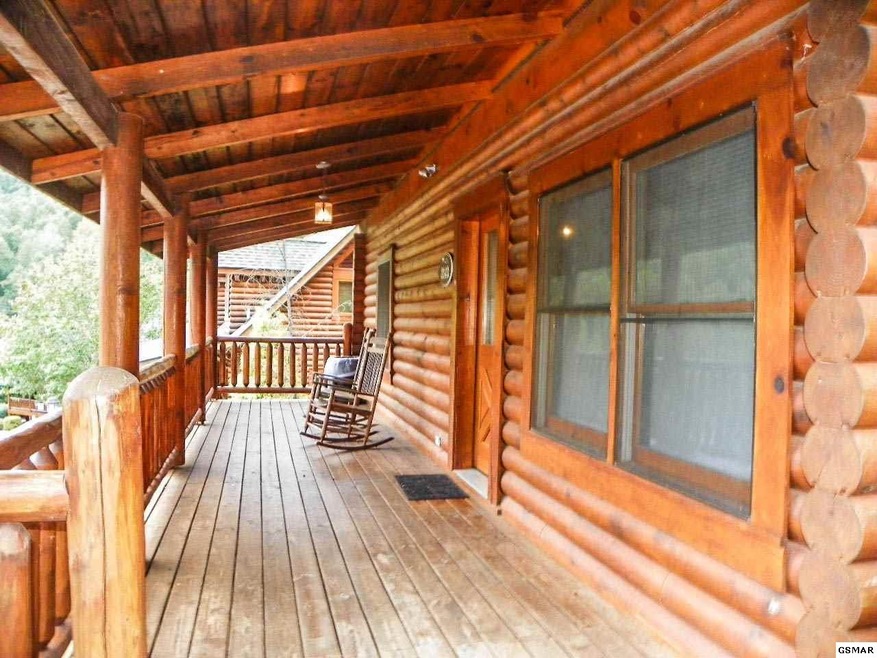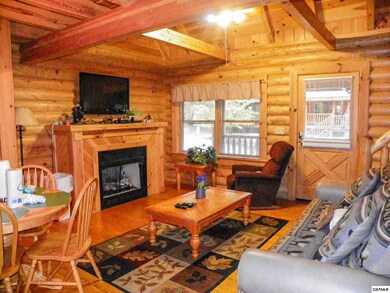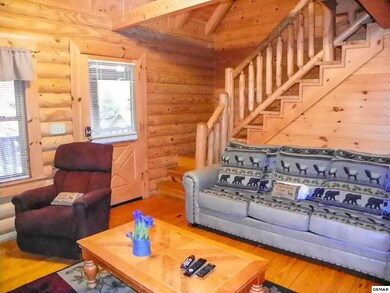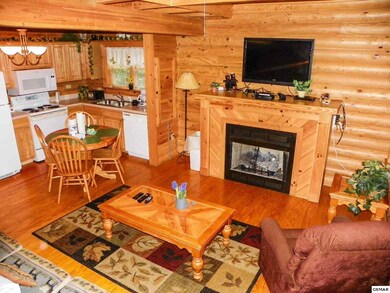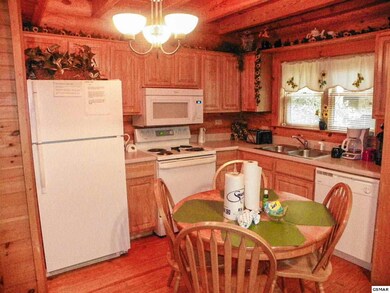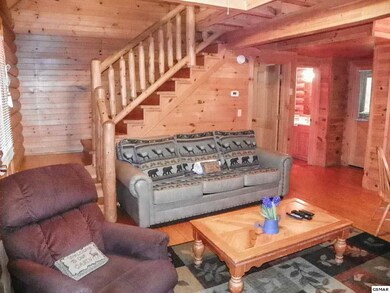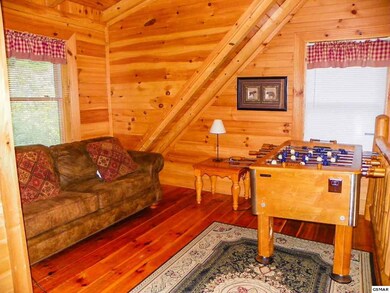
3143 Smoky Ridge Way Sevierville, TN 37862
Highlights
- Pool and Spa
- Deck
- Wood Flooring
- Gatlinburg Pittman High School Rated A-
- Cathedral Ceiling
- Main Floor Primary Bedroom
About This Home
As of April 2022This cozy 2 Bedroom (each with it's own Whirlpool tub!)/ 2 Bath Log Home is located in the Log Cabin Community of Smoky Mountain Ridge. Just a short drive to Pigeon Forge and area attractions this home offers an open floor plan with a lofted game area, covered back porch with Hot tub and covered front porch perfect for relaxing in the evenings. Currently on an overnight rental program, this cabin could be a great opportunity for investors or those seeking a 2nd home for family get-a-ways in one of the South's fastest growing tourist destinations! (NOTE: HOA Mandatory New Owner Transfer Fee of $450.00 to be paid by the Buyer.)
Last Agent to Sell the Property
RE/MAX Adventure Realty License #227336 Listed on: 09/18/2017
Last Buyer's Agent
Cindy Cureton
Century 21 Four Seasons Realty Parkway
Home Details
Home Type
- Single Family
Est. Annual Taxes
- $733
Year Built
- Built in 2003
Lot Details
- Property fronts a private road
Home Design
- Log Cabin
- Composition Roof
- Log Siding
Interior Spaces
- 974 Sq Ft Home
- 1.5-Story Property
- Furnished
- Cathedral Ceiling
- Ceiling Fan
- Factory Built Fireplace
- Gas Log Fireplace
- Double Pane Windows
- Great Room
- Loft
- Wood Flooring
- Crawl Space
- Fire and Smoke Detector
Kitchen
- Self-Cleaning Oven
- Electric Range
- Range Hood
- Microwave
- Dishwasher
Bedrooms and Bathrooms
- 2 Bedrooms
- Primary Bedroom on Main
- 2 Full Bathrooms
- Soaking Tub
Laundry
- Dryer
- Washer
Parking
- Driveway
- Paved Parking
Outdoor Features
- Pool and Spa
- Deck
Utilities
- Central Heating and Cooling System
- Heat Pump System
- Shared Septic
- Cable TV Available
Listing and Financial Details
- Home warranty included in the sale of the property
- Tax Lot 23
Community Details
Overview
- No Home Owners Association
- Association fees include ground maintenance, roads
- Smoky Mountain Ridge Subdivision
- On-Site Maintenance
Recreation
- Community Pool
Ownership History
Purchase Details
Home Financials for this Owner
Home Financials are based on the most recent Mortgage that was taken out on this home.Purchase Details
Home Financials for this Owner
Home Financials are based on the most recent Mortgage that was taken out on this home.Purchase Details
Home Financials for this Owner
Home Financials are based on the most recent Mortgage that was taken out on this home.Purchase Details
Home Financials for this Owner
Home Financials are based on the most recent Mortgage that was taken out on this home.Similar Homes in Sevierville, TN
Home Values in the Area
Average Home Value in this Area
Purchase History
| Date | Type | Sale Price | Title Company |
|---|---|---|---|
| Warranty Deed | $525,000 | Title Professionals | |
| Warranty Deed | $280,500 | Smoky Mountain Title | |
| Warranty Deed | $184,000 | Smoky Mountain Title | |
| Deed | $203,900 | -- |
Mortgage History
| Date | Status | Loan Amount | Loan Type |
|---|---|---|---|
| Previous Owner | $252,450 | New Conventional | |
| Previous Owner | $147,200 | New Conventional | |
| Previous Owner | $193,705 | No Value Available |
Property History
| Date | Event | Price | Change | Sq Ft Price |
|---|---|---|---|---|
| 03/24/2025 03/24/25 | Price Changed | $490,000 | -2.0% | $503 / Sq Ft |
| 03/12/2025 03/12/25 | For Sale | $500,000 | 0.0% | $513 / Sq Ft |
| 03/02/2025 03/02/25 | Pending | -- | -- | -- |
| 01/16/2025 01/16/25 | For Sale | $500,000 | -4.8% | $513 / Sq Ft |
| 07/07/2022 07/07/22 | Off Market | $525,000 | -- | -- |
| 04/08/2022 04/08/22 | Sold | $525,000 | +16.7% | $539 / Sq Ft |
| 02/19/2022 02/19/22 | Pending | -- | -- | -- |
| 02/18/2022 02/18/22 | For Sale | $449,900 | +60.4% | $462 / Sq Ft |
| 09/29/2020 09/29/20 | Off Market | $280,500 | -- | -- |
| 06/24/2020 06/24/20 | For Sale | $275,000 | -2.0% | $282 / Sq Ft |
| 06/23/2020 06/23/20 | Sold | $280,500 | +52.4% | $288 / Sq Ft |
| 05/04/2020 05/04/20 | Pending | -- | -- | -- |
| 02/15/2019 02/15/19 | Off Market | $184,000 | -- | -- |
| 11/17/2017 11/17/17 | Sold | $184,000 | -0.6% | $189 / Sq Ft |
| 09/26/2017 09/26/17 | Pending | -- | -- | -- |
| 09/18/2017 09/18/17 | For Sale | $185,200 | -- | $190 / Sq Ft |
Tax History Compared to Growth
Tax History
| Year | Tax Paid | Tax Assessment Tax Assessment Total Assessment is a certain percentage of the fair market value that is determined by local assessors to be the total taxable value of land and additions on the property. | Land | Improvement |
|---|---|---|---|---|
| 2024 | $1,678 | $113,400 | $12,000 | $101,400 |
| 2023 | $1,678 | $113,400 | $0 | $0 |
| 2022 | $1,049 | $70,875 | $7,500 | $63,375 |
| 2021 | $1,049 | $70,875 | $7,500 | $63,375 |
| 2020 | $733 | $70,875 | $7,500 | $63,375 |
| 2019 | $733 | $39,425 | $7,500 | $31,925 |
| 2018 | $733 | $39,425 | $7,500 | $31,925 |
| 2017 | $733 | $39,425 | $7,500 | $31,925 |
| 2016 | $733 | $39,425 | $7,500 | $31,925 |
| 2015 | -- | $41,100 | $0 | $0 |
| 2014 | $670 | $41,091 | $0 | $0 |
Agents Affiliated with this Home
-
Kristi Street

Seller's Agent in 2025
Kristi Street
Keller Williams Smoky Mountain
(865) 246-9162
22 in this area
35 Total Sales
-
Misty Patterson

Seller's Agent in 2022
Misty Patterson
Cabins For You Realty
(615) 294-8495
30 in this area
48 Total Sales
-
Spencer Trentham

Buyer's Agent in 2022
Spencer Trentham
eXp Realty, LLC 7720
(865) 661-8712
115 in this area
167 Total Sales
-
Tracy King

Seller's Agent in 2020
Tracy King
Your Home Sold Guaranteed Real
(865) 365-2280
269 in this area
1,074 Total Sales
-
Cheryl Hawkins

Seller's Agent in 2017
Cheryl Hawkins
RE/MAX
(877) 446-7355
162 in this area
240 Total Sales
-
C
Buyer's Agent in 2017
Cindy Cureton
Century 21 Four Seasons Realty Parkway
Map
Source: Great Smoky Mountains Association of REALTORS®
MLS Number: 212297
APN: 104J-B-001.00-025
- 3205 Smoky Ridge Way
- 3143 Smoky Ridge Way
- 3131 Smoky Ridge Way
- 3221 Smoky Ridge Way
- 3319 Covered Bridge Way
- 3126 Smoky Ridge Way
- 2219 Smoky Overlook Way
- 2220 Smoky Overlook Way
- 3272 Smoky Ridge Way
- 2157 Wears Valley Rd
- Lot 102R Smoky Overlook Way
- 0 Lot 60 Smoky Ridge Way Unit 1279838
- 0 Smoky Ridge Way Unit 1304620
- 0 Smoky Ridge Way Unit 1296657
- 0 Smoky Ridge Way Unit 1279855
- 0 Smoky Ridge Way Unit 1279853
- 0 Smoky Ridge Way Unit 1279848
- 0 Smoky Ridge Way Unit 1279846
- 0 Smoky Ridge Way Unit 1279841
- 2206 Castle Rise Way
