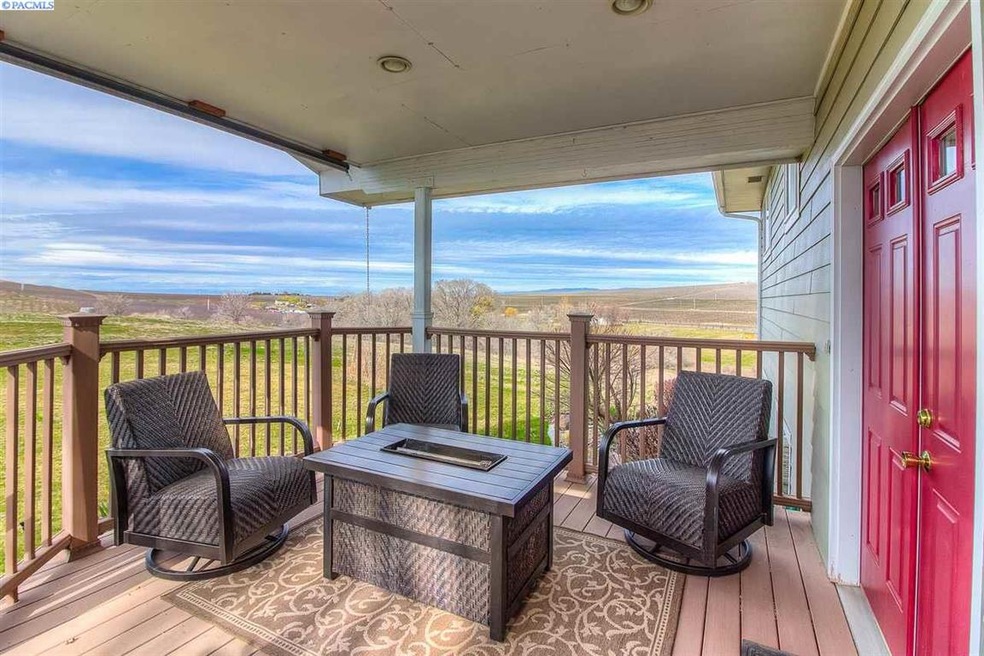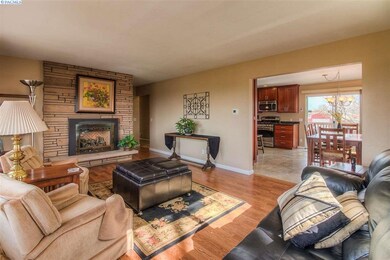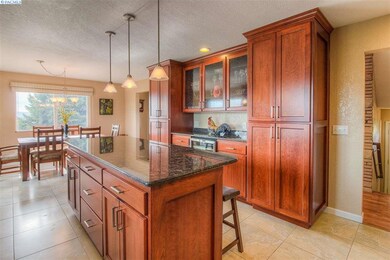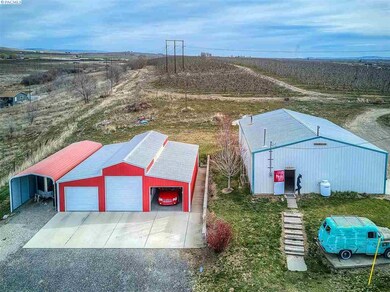
3143 Wilson Hwy Grandview, WA 98930
Estimated Value: $434,000 - $668,000
Highlights
- Primary Bedroom Suite
- Covered Deck
- Granite Countertops
- 19.2 Acre Lot
- Family Room with Fireplace
- Balcony
About This Home
As of October 2020BUY THE VIEW AND GET A HOME TOO! Enjoy commanding views of the Lower Yakima Valley and be minutes from local wineries, freeway access and all that Yakima or Tri-Cities, WA has to offer! The home has been fabulously updated with custom built cherry cabinetry, granite counter tops, heated tile flooring, laminate wood flooring and two cozy gas fireplaces, one on each level! You'll appreciate the view of Mt. Rainier from the updated vinyl living room windows. A full, daylight basement has a family room, huge laundry/mud room, two additional bedrooms and a cute, updated 3/4 bath. Outdoors you can keep your cars and toys out of the hot sun in one of two shop/garages. Lots of room for outdoor adventures on the 19.2 acres. There's even a year round creek at the base of the hill to draw in the local birds and small wildlife. Come see it all for yourself!
Last Agent to Sell the Property
Windermere Yakima License #105792 Listed on: 03/11/2020

Last Buyer's Agent
Micah Keller
Realty One Group Ignite License #133608

Home Details
Home Type
- Single Family
Est. Annual Taxes
- $4,464
Year Built
- Built in 1972
Lot Details
- 19.2 Acre Lot
- Property fronts a state road
- Irrigation
- Garden
- Zoning described as Residential Agriculture
Home Design
- Split Level Home
- Concrete Foundation
- Wood Frame Construction
- Composition Shingle Roof
- Lap Siding
Interior Spaces
- 2,912 Sq Ft Home
- Free Standing Fireplace
- Self Contained Fireplace Unit Or Insert
- Propane Fireplace
- Double Pane Windows
- Vinyl Clad Windows
- Drapes & Rods
- Family Room with Fireplace
- Living Room with Fireplace
- Combination Kitchen and Dining Room
- Storage
- Property Views
Kitchen
- Breakfast Bar
- Oven or Range
- Dishwasher
- Kitchen Island
- Granite Countertops
- Utility Sink
Flooring
- Carpet
- Laminate
- Tile
- Vinyl
Bedrooms and Bathrooms
- 5 Bedrooms
- Primary Bedroom Suite
Laundry
- Laundry Room
- Dryer
- Washer
Finished Basement
- Basement Fills Entire Space Under The House
- Interior Basement Entry
- Basement Window Egress
Parking
- 6 Car Detached Garage
- Carport
- Workshop in Garage
- Tandem Parking
Outdoor Features
- Balcony
- Covered Deck
- Open Patio
- Outdoor Storage
- Shop
Utilities
- Central Air
- Heating Available
- Shared Well
- Water Heater
- Water Softener is Owned
- Septic Tank
Ownership History
Purchase Details
Home Financials for this Owner
Home Financials are based on the most recent Mortgage that was taken out on this home.Purchase Details
Home Financials for this Owner
Home Financials are based on the most recent Mortgage that was taken out on this home.Similar Homes in Grandview, WA
Home Values in the Area
Average Home Value in this Area
Purchase History
| Date | Buyer | Sale Price | Title Company |
|---|---|---|---|
| Smith Christopher | $479,250 | Schreiner Title Company | |
| Bilyeu Thomas | $235,000 | Pacific Alliance Title Co |
Mortgage History
| Date | Status | Borrower | Loan Amount |
|---|---|---|---|
| Open | Smith Christopher | $508,014 | |
| Closed | Smith Christopher | $508,014 | |
| Previous Owner | Bilyeu Thomas | $135,000 |
Property History
| Date | Event | Price | Change | Sq Ft Price |
|---|---|---|---|---|
| 10/19/2020 10/19/20 | Sold | $560,000 | -5.0% | $192 / Sq Ft |
| 08/21/2020 08/21/20 | Pending | -- | -- | -- |
| 03/11/2020 03/11/20 | For Sale | $589,500 | -- | $202 / Sq Ft |
Tax History Compared to Growth
Tax History
| Year | Tax Paid | Tax Assessment Tax Assessment Total Assessment is a certain percentage of the fair market value that is determined by local assessors to be the total taxable value of land and additions on the property. | Land | Improvement |
|---|---|---|---|---|
| 2025 | $4,722 | $481,400 | $93,900 | $387,500 |
| 2023 | $4,371 | $359,100 | $74,900 | $284,200 |
| 2022 | $4,001 | $328,800 | $72,800 | $256,000 |
| 2021 | $3,679 | $290,100 | $70,300 | $219,800 |
| 2019 | $3,299 | $245,600 | $62,100 | $183,500 |
| 2018 | $3,366 | $225,500 | $56,300 | $169,200 |
| 2017 | $2,914 | $216,600 | $56,300 | $160,300 |
| 2016 | $3,000 | $214,600 | $56,300 | $158,300 |
| 2015 | $3,000 | $215,100 | $56,300 | $158,800 |
| 2014 | $3,000 | $225,350 | $50,150 | $175,200 |
| 2013 | $3,000 | $225,350 | $50,150 | $175,200 |
Agents Affiliated with this Home
-
Kelly Adamson

Seller's Agent in 2020
Kelly Adamson
Windermere Yakima
(509) 305-1195
43 Total Sales
-

Buyer's Agent in 2020
Micah Keller
Realty One Group Ignite
(509) 591-5891
182 Total Sales
Map
Source: Pacific Regional MLS
MLS Number: 244247
APN: 230902-11403
- 837 Olmstead Rd
- 510 Olmstead Rd
- TBD Wilson Hwy
- 170732 Olsen Rd
- 0 Wilson Hwy
- 1100 N Euclid Rd Unit 30
- 607 Vineyard St Unit (Phase 2 Lot 25) Spe
- 607 Vineyard St
- 701 Vineyard St Unit (Phase 2 Lot 22) Spe
- 703 Vineyard St Unit (Phase 2 Lot 21) Spe
- 701 Vineyard St
- 703 Vineyard St
- 611 Vineyard St Unit (Phase 2 Lot 23) Pre
- 706 Grapevine St Unit (Phase 3 Lot 2) Pres
- 704 Grapevine St Unit (Phase 3 Lot 3) Pres
- 708 Grapevine St Unit (Phase 3 Lot 1) Pres
- 509 Grapevine St Unit (Phase 3 Lot 16) Pre
- 505 Grapevine St Unit (Phase 3 Lot 14) Pre
- 501 Grapevine St Unit (Phase 2 Lot 11)Pres
- 102 Luli St
- 3143 Wilson Hwy
- 3141 Wilson Hwy
- 1624 Alexander Extension
- 1001 Mohar Rd
- 1003 Mohar Rd
- 1470 Alexander Extension
- 1550 Alexander Extension
- 3001 Wilson Hwy
- 1330 Alexander Extension
- 1290 Alexander Extension
- 2991 Wilson Hwy
- 2981 Wilson Hwy
- 3150 Wilson Hwy
- 3291 Wilson Hwy
- 1150 Alexander Extension
- 1880 Alexander Extension
- 801 Mohar Rd
- 2644 Wilson Hwy
- 1060 Alexander Extension
- 1020 Alexander Extension






