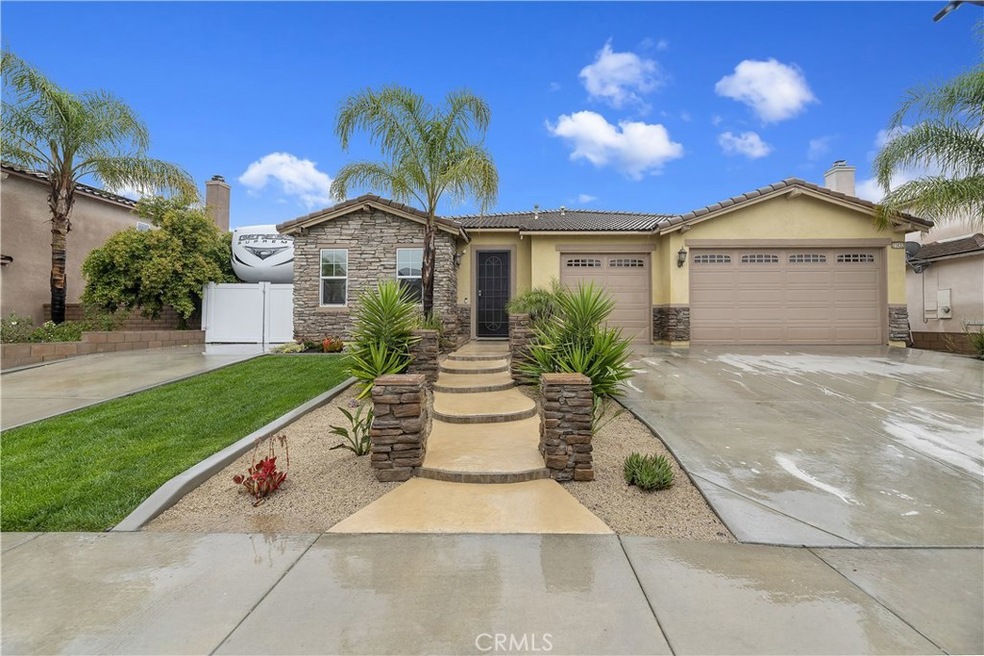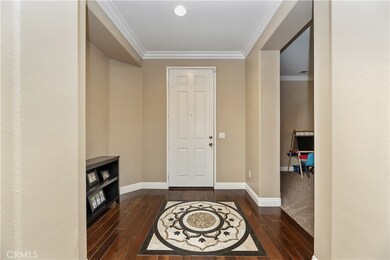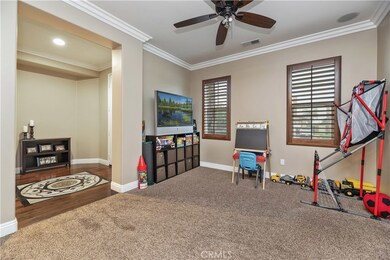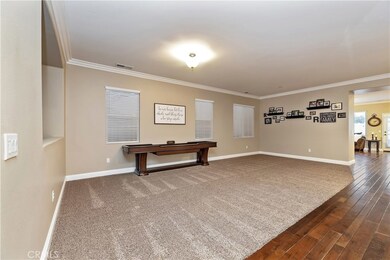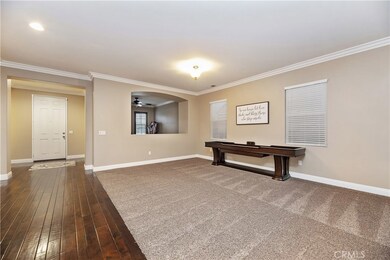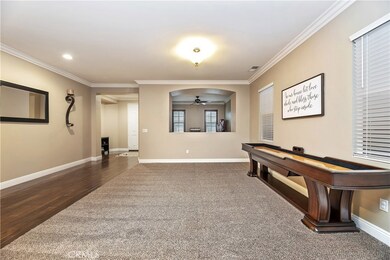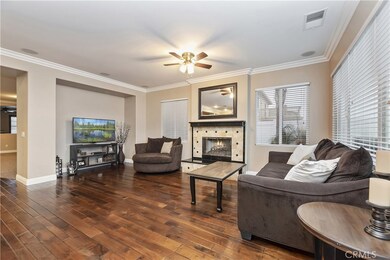
31432 Westwind Ln Menifee, CA 92584
Menifee Lakes NeighborhoodHighlights
- RV Access or Parking
- Property is near a park
- Main Floor Bedroom
- Fireplace in Primary Bedroom
- Wood Flooring
- Hydromassage or Jetted Bathtub
About This Home
As of May 2025Stunning 3 bedroom / 2 bath home plus office. Home is highly upgraded & turnkey with spectacular curb appeal as soon as you arrive. Hardwood flooring throughout most of the home with tile medallions at entry & master bathroom. Office at entry along with living / dining room prior to entering open family room & kitchen. Crown molding throughout common area. Granite counters in kitchen along w/ double oven & large island w/ breakfast bar. Butler's pantry along with walk-in pantry. Fireplaces in Family Room & Master Bedroom. Both bathrooms highly upgraded w/ tile flooring and showers, lighting and plumbing fixtures. RV parking area, driveway and gate are great additions for anyone with an RV or boat for on-site storage. No HOA! Backyard is private and great for entertaining with large concrete patio, fire pit and pea gravel for play areas. Vinyl fencing all around home.
Last Agent to Sell the Property
KW Temecula License #01314281 Listed on: 03/13/2020

Home Details
Home Type
- Single Family
Est. Annual Taxes
- $9,569
Year Built
- Built in 2005
Lot Details
- 7,405 Sq Ft Lot
- Desert faces the back of the property
- Vinyl Fence
- Fence is in excellent condition
- Landscaped
- Rectangular Lot
- Level Lot
- Sprinkler System
- Private Yard
- Back and Front Yard
Parking
- 3 Car Direct Access Garage
- Parking Available
- Front Facing Garage
- Two Garage Doors
- Garage Door Opener
- RV Access or Parking
Home Design
- Turnkey
- Slab Foundation
- Tile Roof
- Stone Veneer
- Stucco
Interior Spaces
- 2,376 Sq Ft Home
- 1-Story Property
- Crown Molding
- Ceiling Fan
- Double Pane Windows
- Plantation Shutters
- Blinds
- Family Room with Fireplace
- Family Room Off Kitchen
- Living Room
- Dining Room
- Home Office
Kitchen
- Breakfast Area or Nook
- Open to Family Room
- Breakfast Bar
- Walk-In Pantry
- Butlers Pantry
- Double Oven
- Gas Cooktop
- Microwave
- Dishwasher
- Kitchen Island
- Granite Countertops
Flooring
- Wood
- Carpet
Bedrooms and Bathrooms
- 3 Main Level Bedrooms
- Fireplace in Primary Bedroom
- Walk-In Closet
- 2 Full Bathrooms
- Stone Bathroom Countertops
- Dual Sinks
- Dual Vanity Sinks in Primary Bathroom
- Hydromassage or Jetted Bathtub
- Separate Shower
- Exhaust Fan In Bathroom
- Linen Closet In Bathroom
- Closet In Bathroom
Laundry
- Laundry Room
- Washer and Gas Dryer Hookup
Home Security
- Carbon Monoxide Detectors
- Fire and Smoke Detector
Outdoor Features
- Concrete Porch or Patio
- Exterior Lighting
Location
- Property is near a park
- Suburban Location
Schools
- Callie Kirkpatrick Elementary School
- Pinacate Middle School
- Heritage High School
Utilities
- Central Heating and Cooling System
- Natural Gas Connected
- Cable TV Available
Community Details
- No Home Owners Association
Listing and Financial Details
- Tax Lot 32
- Tax Tract Number 31148
- Assessor Parcel Number 372400022
Ownership History
Purchase Details
Home Financials for this Owner
Home Financials are based on the most recent Mortgage that was taken out on this home.Purchase Details
Home Financials for this Owner
Home Financials are based on the most recent Mortgage that was taken out on this home.Purchase Details
Home Financials for this Owner
Home Financials are based on the most recent Mortgage that was taken out on this home.Purchase Details
Home Financials for this Owner
Home Financials are based on the most recent Mortgage that was taken out on this home.Purchase Details
Home Financials for this Owner
Home Financials are based on the most recent Mortgage that was taken out on this home.Purchase Details
Home Financials for this Owner
Home Financials are based on the most recent Mortgage that was taken out on this home.Purchase Details
Home Financials for this Owner
Home Financials are based on the most recent Mortgage that was taken out on this home.Similar Homes in the area
Home Values in the Area
Average Home Value in this Area
Purchase History
| Date | Type | Sale Price | Title Company |
|---|---|---|---|
| Grant Deed | $639,000 | Fidelity National Title Compan | |
| Grant Deed | $610,000 | None Listed On Document | |
| Grant Deed | $440,000 | Chicago Title Insurance Co | |
| Grant Deed | $390,000 | Chicago Title Inland Empire | |
| Grant Deed | $330,000 | Chicago Title | |
| Grant Deed | $225,000 | Fidelity National Title | |
| Grant Deed | $427,000 | Fidelity National Title-Buil |
Mortgage History
| Date | Status | Loan Amount | Loan Type |
|---|---|---|---|
| Open | $639,000 | New Conventional | |
| Previous Owner | $623,115 | VA | |
| Previous Owner | $426,700 | New Conventional | |
| Previous Owner | $418,000 | New Conventional | |
| Previous Owner | $440,000 | New Conventional | |
| Previous Owner | $379,425 | FHA | |
| Previous Owner | $340,092 | VA | |
| Previous Owner | $340,617 | VA | |
| Previous Owner | $337,095 | VA | |
| Previous Owner | $214,622 | VA | |
| Previous Owner | $216,956 | VA | |
| Previous Owner | $341,356 | Fannie Mae Freddie Mac | |
| Previous Owner | $85,300 | Stand Alone Second |
Property History
| Date | Event | Price | Change | Sq Ft Price |
|---|---|---|---|---|
| 05/20/2025 05/20/25 | Sold | $639,000 | 0.0% | $269 / Sq Ft |
| 04/16/2025 04/16/25 | For Sale | $639,000 | +4.8% | $269 / Sq Ft |
| 11/27/2023 11/27/23 | Sold | $610,000 | 0.0% | $257 / Sq Ft |
| 11/05/2023 11/05/23 | Pending | -- | -- | -- |
| 11/05/2023 11/05/23 | Price Changed | $610,000 | +1.7% | $257 / Sq Ft |
| 11/03/2023 11/03/23 | Price Changed | $599,900 | -1.7% | $252 / Sq Ft |
| 10/09/2023 10/09/23 | Price Changed | $610,000 | -1.5% | $257 / Sq Ft |
| 10/06/2023 10/06/23 | Price Changed | $619,000 | -0.8% | $261 / Sq Ft |
| 09/26/2023 09/26/23 | Price Changed | $624,000 | -1.7% | $263 / Sq Ft |
| 09/15/2023 09/15/23 | For Sale | $635,000 | +44.3% | $267 / Sq Ft |
| 04/09/2020 04/09/20 | Sold | $440,000 | 0.0% | $185 / Sq Ft |
| 03/17/2020 03/17/20 | Pending | -- | -- | -- |
| 03/13/2020 03/13/20 | For Sale | $440,000 | +12.8% | $185 / Sq Ft |
| 08/11/2017 08/11/17 | Sold | $390,000 | -1.3% | $164 / Sq Ft |
| 06/29/2017 06/29/17 | Pending | -- | -- | -- |
| 06/21/2017 06/21/17 | Price Changed | $395,000 | -1.3% | $166 / Sq Ft |
| 05/12/2017 05/12/17 | For Sale | $400,000 | +21.2% | $168 / Sq Ft |
| 03/30/2015 03/30/15 | Sold | $330,000 | -2.7% | $139 / Sq Ft |
| 02/20/2015 02/20/15 | Pending | -- | -- | -- |
| 01/28/2015 01/28/15 | Price Changed | $339,000 | -3.1% | $143 / Sq Ft |
| 11/21/2014 11/21/14 | Price Changed | $349,990 | -2.8% | $147 / Sq Ft |
| 11/01/2014 11/01/14 | For Sale | $360,000 | -- | $152 / Sq Ft |
Tax History Compared to Growth
Tax History
| Year | Tax Paid | Tax Assessment Tax Assessment Total Assessment is a certain percentage of the fair market value that is determined by local assessors to be the total taxable value of land and additions on the property. | Land | Improvement |
|---|---|---|---|---|
| 2025 | $9,569 | $1,057,740 | $186,660 | $871,080 |
| 2023 | $9,569 | $462,515 | $84,092 | $378,423 |
| 2022 | $7,945 | $453,447 | $82,444 | $371,003 |
| 2021 | $7,930 | $444,557 | $80,828 | $363,729 |
| 2020 | $7,369 | $405,756 | $83,232 | $322,524 |
| 2019 | $7,263 | $397,800 | $81,600 | $316,200 |
| 2018 | $6,997 | $390,000 | $80,000 | $310,000 |
| 2017 | $6,430 | $341,732 | $72,488 | $269,244 |
| 2016 | $6,300 | $335,032 | $71,067 | $263,965 |
| 2015 | $5,213 | $241,650 | $85,920 | $155,730 |
| 2014 | $5,115 | $236,919 | $84,238 | $152,681 |
Agents Affiliated with this Home
-
Destry Johnson

Seller's Agent in 2025
Destry Johnson
BHHS Ranch & Coast Real Estate
(951) 541-4852
4 in this area
188 Total Sales
-
Nathaniel Devlin

Buyer's Agent in 2025
Nathaniel Devlin
DEVLIN REALTY
(951) 538-1112
2 in this area
61 Total Sales
-
V
Seller's Agent in 2023
Valerie Carlson
Redfin Corporation
-
Chasity Bransford-beck

Buyer's Agent in 2023
Chasity Bransford-beck
Mission Realty Group
(615) 569-1853
1 in this area
14 Total Sales
-
Brian Riesenberg

Seller's Agent in 2020
Brian Riesenberg
KW Temecula
(951) 724-4187
6 in this area
93 Total Sales
-
Marcel Hensley

Seller Co-Listing Agent in 2020
Marcel Hensley
KW Temecula
(951) 304-1200
6 in this area
162 Total Sales
Map
Source: California Regional Multiple Listing Service (CRMLS)
MLS Number: SW20056030
APN: 372-400-022
- 31244 Palomar Rd
- 28677 Sunridge Ct
- 31189 Silver Moon Ct
- 31375 Willowood Way
- 28341 Heather Green Way
- 31478 Hallwood Ct
- 31257 Casera Ct
- 31241 Casera Ct
- 31735 Mesa View Dr
- 31786 Sorrel Run Ct
- 0 Antelope Rd
- 31258 Shadow Ridge Dr
- 28677 Tupelo Rd
- 31705 Middlebrook Ln
- 28852 Hillside Dr
- 31676 Brentworth St
- 28867 Glencoe Ln
- 31989 Rouge Ln
- 31164 Twilight Vista Dr
- 31242 Bell Mountain Rd
