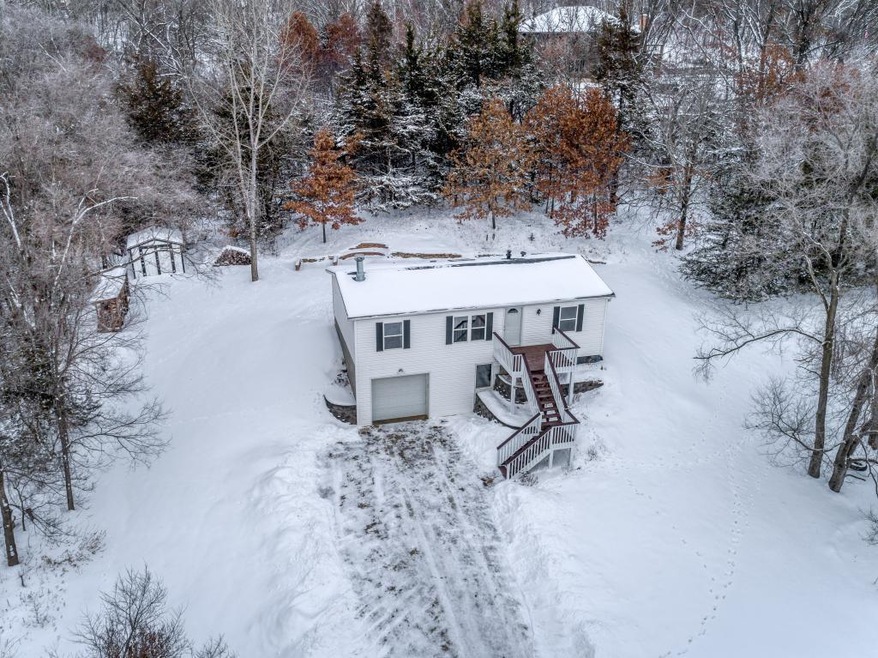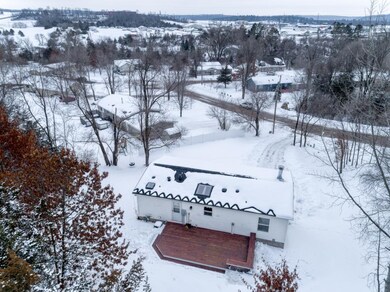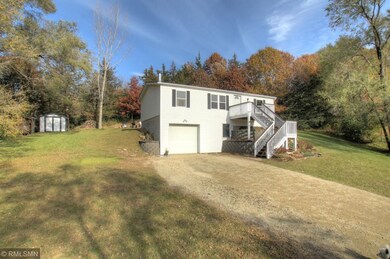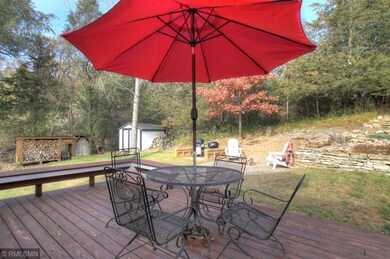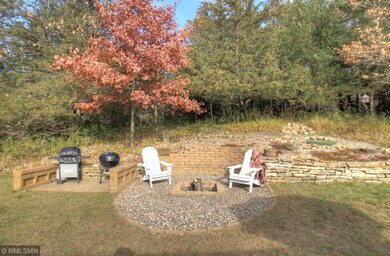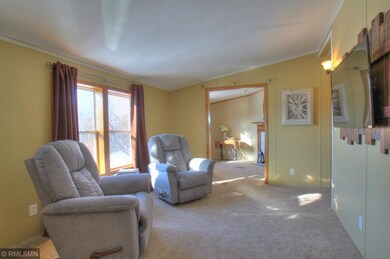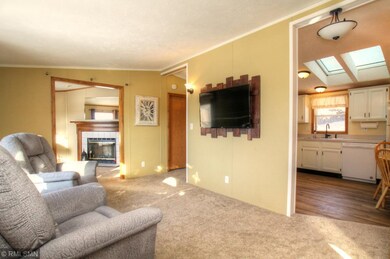
31438 Hemlock Dr Cannon Falls, MN 55009
Estimated Value: $225,000 - $271,000
Highlights
- Deck
- Forced Air Heating and Cooling System
- Partially Fenced Property
- Tile Flooring
- Water Softener is Owned
- Storage Shed
About This Home
As of March 2020This well-maintained home has a private wooded backyard that makes it feel like you are living in the country but with all of the convenience of living in town. This home has many updates and improvements so you can move-in and enjoy! Improvements include: new roof, new carpet and vinyl on main level, new dishwasher all in 2019. Other improvements previously by this owner: garden shed, master bathroom floor tiled, privacy fence, deck, fire pit and bench landscaping installed, field stone retaining wall and more! This is a great location, easy commute to Twin Cities or Rochester. Cannon Falls is a wonderful community with parks, lake nearby and bike trail.
Home Details
Home Type
- Single Family
Est. Annual Taxes
- $1,970
Year Built
- Built in 2000
Lot Details
- 0.67 Acre Lot
- Lot Dimensions are 99x185x228x199
- Partially Fenced Property
- Vinyl Fence
Parking
- 1 Car Garage
- Tuck Under Garage
Home Design
- Vinyl Siding
Interior Spaces
- 1-Story Property
- Wood Burning Fireplace
- Tile Flooring
Kitchen
- Range
- Microwave
- Dishwasher
Bedrooms and Bathrooms
- 3 Bedrooms
- 2 Full Bathrooms
Laundry
- Dryer
- Washer
Partially Finished Basement
- Basement Fills Entire Space Under The House
- Basement Window Egress
Outdoor Features
- Deck
- Storage Shed
Utilities
- Forced Air Heating and Cooling System
- Water Softener is Owned
Community Details
- Cedar Hills Add Subdivision
Listing and Financial Details
- Assessor Parcel Number 527200330
Ownership History
Purchase Details
Home Financials for this Owner
Home Financials are based on the most recent Mortgage that was taken out on this home.Purchase Details
Purchase Details
Similar Homes in Cannon Falls, MN
Home Values in the Area
Average Home Value in this Area
Purchase History
| Date | Buyer | Sale Price | Title Company |
|---|---|---|---|
| Huston Bailey | $178,200 | Knight Barry Ttl United Llc | |
| Not Provided | $103,000 | -- | |
| Stemig Cynthia A | $137,500 | -- |
Mortgage History
| Date | Status | Borrower | Loan Amount |
|---|---|---|---|
| Open | Huston Bailey | $169,290 |
Property History
| Date | Event | Price | Change | Sq Ft Price |
|---|---|---|---|---|
| 03/05/2020 03/05/20 | Sold | $178,200 | +4.9% | $194 / Sq Ft |
| 02/08/2020 02/08/20 | Pending | -- | -- | -- |
| 01/27/2020 01/27/20 | For Sale | $169,900 | -- | $185 / Sq Ft |
Tax History Compared to Growth
Tax History
| Year | Tax Paid | Tax Assessment Tax Assessment Total Assessment is a certain percentage of the fair market value that is determined by local assessors to be the total taxable value of land and additions on the property. | Land | Improvement |
|---|---|---|---|---|
| 2024 | -- | $240,000 | $69,700 | $170,300 |
| 2023 | $2,706 | $215,900 | $52,400 | $163,500 |
| 2022 | $2,588 | $221,900 | $62,800 | $159,100 |
| 2021 | $2,290 | $192,000 | $62,800 | $129,200 |
| 2020 | $2,206 | $170,300 | $62,800 | $107,500 |
| 2019 | $3,720 | $161,700 | $62,800 | $98,900 |
| 2018 | $3,556 | $147,000 | $47,000 | $100,000 |
| 2017 | $4,580 | $140,700 | $47,000 | $93,700 |
| 2016 | $4,526 | $131,800 | $47,000 | $84,800 |
| 2015 | $4,330 | $128,200 | $47,000 | $81,200 |
| 2014 | -- | $121,100 | $52,900 | $68,200 |
Agents Affiliated with this Home
-
Kathy Anderson

Seller's Agent in 2020
Kathy Anderson
Coldwell Banker Nybo & Assoc
(507) 358-5111
167 Total Sales
-
Molly Schneider

Seller Co-Listing Agent in 2020
Molly Schneider
Coldwell Banker Nybo & Assoc
(507) 259-2102
57 Total Sales
-
Mary Sullivan

Buyer's Agent in 2020
Mary Sullivan
LPT Realty, LLC
(651) 235-9298
44 Total Sales
Map
Source: NorthstarMLS
MLS Number: NST5470141
APN: 52.720.0330
- 6695 Ridgewood Dr
- 6810 Timberview Ct
- 6729 Ridgewood Dr
- 6713 Ridgewood Dr
- 6733 Ridgewood Dr
- 6721 Ridgewood Dr
- 328 Pine St
- 101 Timber Lane Ct
- 6825 Timberview Ct
- 6833 Timberview Ct
- 6818 Timberview Ct
- 6829 Timberview Ct
- 6822 Timberview Ct
- 6814 Timberview Ct
- 425 2nd St SW
- 6839 Timberview Ct
- 6701 Dr
- xxx County Road 24 & 63rd Ave
- XXX 63rd Ave
- 115 Main St W
- 31438 Hemlock Dr
- 31418 Hemlock Dr
- 31464 Hemlock Dr
- 31271 68th Avenue Way
- 31400 Hemlock Dr
- 31480 Hemlock Dr
- 6587 Spruce Dr
- 6566 Cedar Hills Dr
- 6569 Spruce Dr
- 6578 Cedar Hills Dr
- 6555 Spruce Dr
- 6648 Spruce Dr
- 6550 Cedar Hills Dr
- 6632 Spruce Dr
- 0 Xxx Spruce Dr Unit 6146524
- 6584 Spruce Dr
- 31241 68th Avenue Way
- 31445 68th Avenue Way
- 6596 Cedar Hills Dr
- 6563 Cedar Hills Dr
