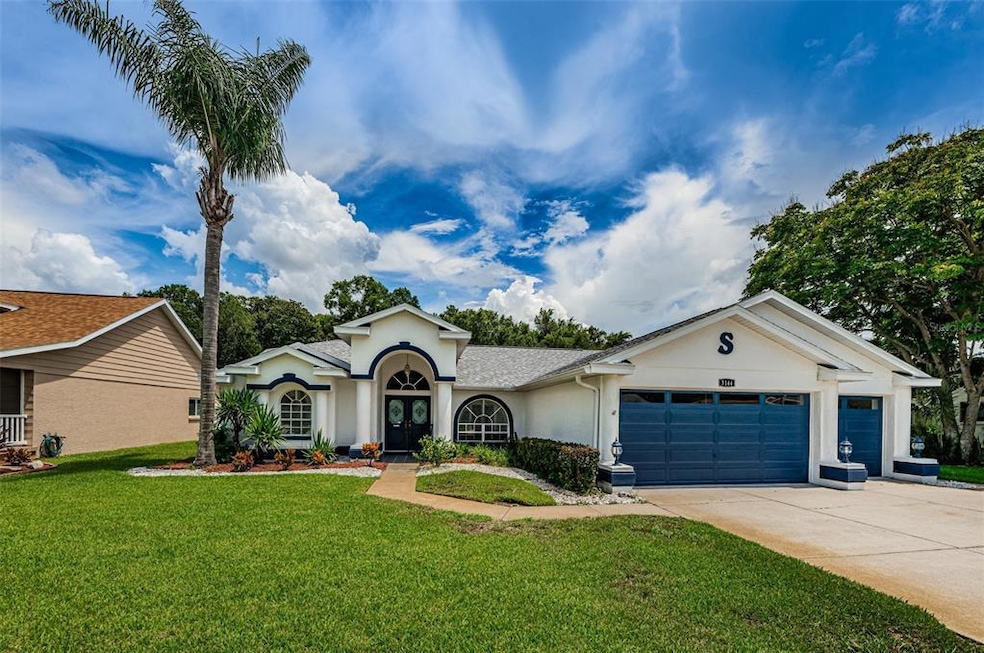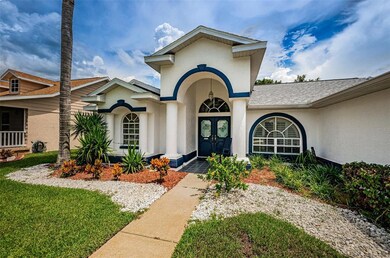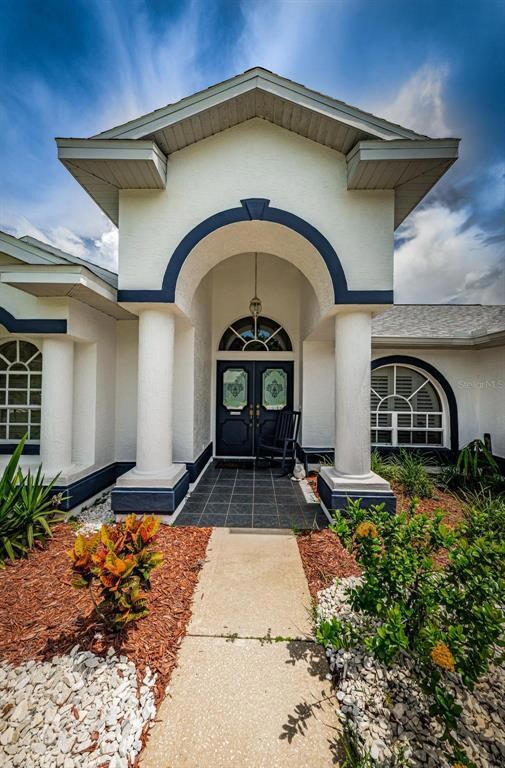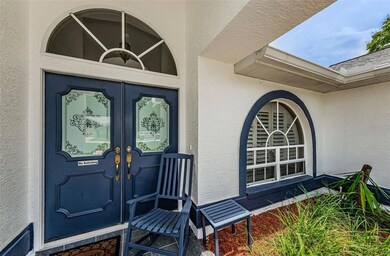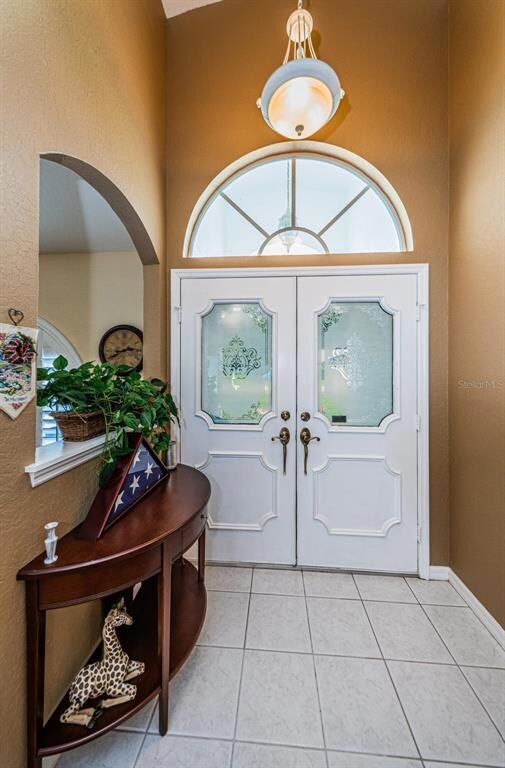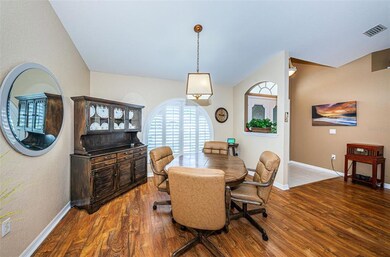
3144 Ellington Way New Port Richey, FL 34655
Seven Springs NeighborhoodEstimated Value: $423,000 - $484,000
Highlights
- Cathedral Ceiling
- 3 Car Attached Garage
- Bathtub with Shower
- Covered patio or porch
- Walk-In Closet
- Living Room
About This Home
As of October 2022Welcome to Ellington Estates! This custom-built former model home has been lovingly maintained & updated by the same owners for the past 12 years. It features 3 bedrooms, 2 full bathrooms, 2,060 sq. ft., an oversized 3-car garage (598 sq. ft.), and a screened lanai overlooking a large fenced-in yard. The home sits on a comfortable third acre lot (.33 acre) with a serene conservation view (no rear neighbors!), and plenty of room for a pool. As you enter through the front door, you’re greeted by an open & airy split floor plan, with high cathedral & vaulted ceilings. The updated kitchen is equipped with new granite countertops (2020), stainless steel appliances (2020), neutral tile backsplash, and over/under cabinet lighting, with a nice eat-in area. The primary en-suite includes a walk-in closet & bathroom with a dual vanity, stand-alone shower, garden tub, & custom shutters. The rear family room is a rare find for the neighborhood, giving you a nice bonus space! Other items worthy of notice are a new roof (2020), A/C (2020), exterior paint (2020), laminate flooring (2017), attic storage, generous room sizes, large closets, and plant shelves in all rooms! Exterior features include decorative pillars, professionally manicured landscaping, and an irrigation system. Low HOA ($295/year) and no CDD fees! Prime location just a short distance to popular beaches, and minutes to the Suncoast Parkway, Starkey Market, and Starkey Wilderness Park (camping & trails). Long Leaf Elementary, River Ridge middle & high school. This one is a must see!
Last Agent to Sell the Property
RE/MAX CHAMPIONS License #3109890 Listed on: 08/11/2022

Home Details
Home Type
- Single Family
Est. Annual Taxes
- $2,243
Year Built
- Built in 2001
Lot Details
- 0.33 Acre Lot
- Near Conservation Area
- Northwest Facing Home
- Vinyl Fence
- Level Lot
- Irrigation
- Property is zoned R4
HOA Fees
- $25 Monthly HOA Fees
Parking
- 3 Car Attached Garage
- Garage Door Opener
- Driveway
Home Design
- Slab Foundation
- Shingle Roof
- Block Exterior
- Stucco
Interior Spaces
- 2,060 Sq Ft Home
- 1-Story Property
- Cathedral Ceiling
- Ceiling Fan
- Sliding Doors
- Family Room
- Living Room
- Dining Room
- Laundry Room
Kitchen
- Range
- Microwave
- Dishwasher
Flooring
- Carpet
- Laminate
- Ceramic Tile
Bedrooms and Bathrooms
- 3 Bedrooms
- En-Suite Bathroom
- Walk-In Closet
- 2 Full Bathrooms
- Dual Sinks
- Bathtub with Shower
- Shower Only
- Garden Bath
- Linen Closet In Bathroom
Outdoor Features
- Covered patio or porch
Schools
- Longleaf Elementary School
- River Ridge Middle School
- River Ridge High School
Utilities
- Central Heating and Cooling System
- Cable TV Available
Community Details
- Coastal HOA Management Services Association, Phone Number (727) 859-9734
- Ellington Estates Subdivision
Listing and Financial Details
- Visit Down Payment Resource Website
- Legal Lot and Block 32 / 000/00
- Assessor Parcel Number 17-26-19-0020-00000-0320
Ownership History
Purchase Details
Home Financials for this Owner
Home Financials are based on the most recent Mortgage that was taken out on this home.Purchase Details
Home Financials for this Owner
Home Financials are based on the most recent Mortgage that was taken out on this home.Purchase Details
Home Financials for this Owner
Home Financials are based on the most recent Mortgage that was taken out on this home.Similar Homes in New Port Richey, FL
Home Values in the Area
Average Home Value in this Area
Purchase History
| Date | Buyer | Sale Price | Title Company |
|---|---|---|---|
| Stark Patrick Robert | $448,500 | Champions Title Services | |
| Stevens Cindy K | $180,000 | Sunbelt Title Agency | |
| Haraf Gerald T | $190,500 | -- |
Mortgage History
| Date | Status | Borrower | Loan Amount |
|---|---|---|---|
| Open | Stark Patrick Robert | $358,800 | |
| Previous Owner | Stevens Cindy K | $284,900 | |
| Previous Owner | Stevens Cindy K | $220,000 | |
| Previous Owner | Stevens Cindy K | $192,000 | |
| Previous Owner | Stevens Cindy K | $175,437 | |
| Previous Owner | Haraf Gerald T | $139,500 |
Property History
| Date | Event | Price | Change | Sq Ft Price |
|---|---|---|---|---|
| 10/11/2022 10/11/22 | Sold | $448,500 | -3.7% | $218 / Sq Ft |
| 09/18/2022 09/18/22 | Pending | -- | -- | -- |
| 09/12/2022 09/12/22 | Price Changed | $465,500 | -3.0% | $226 / Sq Ft |
| 08/30/2022 08/30/22 | Price Changed | $479,900 | -2.0% | $233 / Sq Ft |
| 08/18/2022 08/18/22 | Price Changed | $489,900 | -2.0% | $238 / Sq Ft |
| 08/11/2022 08/11/22 | For Sale | $499,900 | -- | $243 / Sq Ft |
Tax History Compared to Growth
Tax History
| Year | Tax Paid | Tax Assessment Tax Assessment Total Assessment is a certain percentage of the fair market value that is determined by local assessors to be the total taxable value of land and additions on the property. | Land | Improvement |
|---|---|---|---|---|
| 2024 | $7,417 | $425,816 | $83,749 | $342,067 |
| 2023 | $7,255 | $418,474 | $64,779 | $353,695 |
| 2022 | $2,293 | $175,360 | $0 | $0 |
| 2021 | $2,243 | $170,260 | $48,606 | $121,654 |
| 2020 | $2,203 | $167,910 | $33,893 | $134,017 |
| 2019 | $2,160 | $164,140 | $0 | $0 |
| 2018 | $2,115 | $161,087 | $0 | $0 |
| 2017 | $2,103 | $161,087 | $0 | $0 |
| 2016 | $2,039 | $154,529 | $0 | $0 |
| 2015 | $2,066 | $153,455 | $0 | $0 |
| 2014 | $2,007 | $167,887 | $33,893 | $133,994 |
Agents Affiliated with this Home
-
Christian Bennett

Seller's Agent in 2022
Christian Bennett
RE/MAX
(727) 858-4588
65 in this area
770 Total Sales
-
Sallie Swinford, PA
S
Seller Co-Listing Agent in 2022
Sallie Swinford, PA
RE/MAX
(727) 247-3046
35 in this area
341 Total Sales
-
Ashley Guiney
A
Buyer's Agent in 2022
Ashley Guiney
54 REALTY LLC
(813) 435-5411
1 in this area
16 Total Sales
Map
Source: Stellar MLS
MLS Number: W7848049
APN: 19-26-17-0020-00000-0320
- 3142 Crenshaw Ct
- 3212 Player Dr
- 3230 Player Dr
- 9827 Lema Ct
- 9925 Whitworth Ct
- 3402 Rankin Dr
- 3233 Teeside Dr
- 3516 Player Dr
- 3414 Rankin Dr Unit 2
- 3311 Teeside Dr Unit 6403
- 3543 Gamble St
- 3411 Teeside Dr
- 10422 Fenceline Rd
- 3252 Scorecard Dr
- 3617 Town Ave
- 0 Zachary St
- 3622 Wiregrass Rd
- 10130 Balcony St
- 3332 Scorecard Dr
- 3521 Teeside Dr Unit 3521
- 3144 Ellington Way
- 3148 Ellington Way
- 3138 Ellington Way
- 3206 Ellington Way
- 10050 Saymore Ct
- 3143 Ellington Way
- 3149 Ellington Way
- 10042 Saymore Ct
- 3224 Ellington Way
- 10034 Saymore Ct
- 3201 Ellington Way
- 3137 Ellington Way
- 3126 Ellington Way
- 3232 Ellington Way
- 3207 Ellington Way
- 3131 Ellington Way
- 3112 Ellington Way
- 3238 Ellington Way
- 3054 Esplanade Dr
- 3213 Ellington Way
