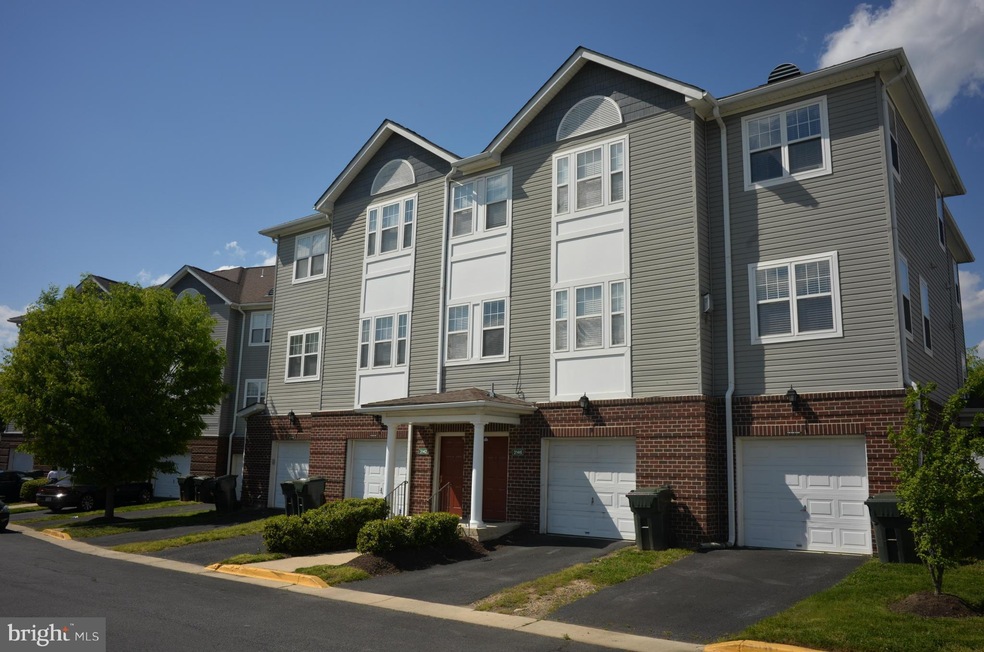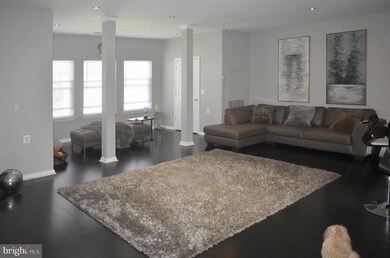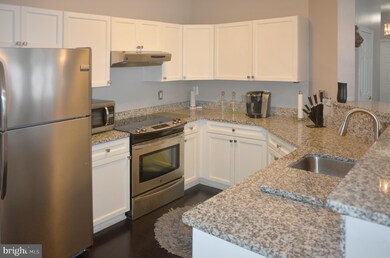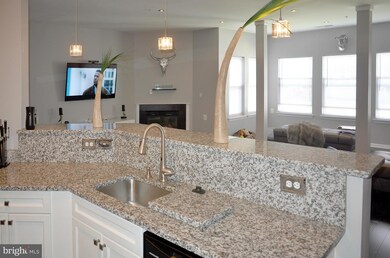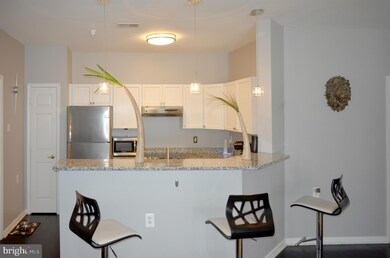
3144 Irma Ct Suitland, MD 20746
Suitland - Silver Hill NeighborhoodHighlights
- Fitness Center
- Clubhouse
- Wood Flooring
- Open Floorplan
- Contemporary Architecture
- Main Floor Bedroom
About This Home
As of July 2017+you have got to see this exceptional and amazing unit+interior has been customized with open floor plan/ and high end contemporary finishes+this spacious and extremely affordable unit features level ground floor access with 3 br and 2 full baths w/ very cool open floor plan (granite counters and bfast bar+sumptuous master with large customized walk-in closet+dark wide plank bamboo floors thruout+
Property Details
Home Type
- Condominium
Est. Annual Taxes
- $1,722
Year Built
- Built in 2004
HOA Fees
- $291 Monthly HOA Fees
Parking
- 2 Assigned Parking Spaces
Home Design
- Contemporary Architecture
- Brick Exterior Construction
Interior Spaces
- 1,576 Sq Ft Home
- Property has 1 Level
- Open Floorplan
- Fireplace With Glass Doors
- Fireplace Mantel
- Window Treatments
- Family Room Off Kitchen
- Wood Flooring
Kitchen
- Breakfast Area or Nook
- Electric Oven or Range
- Microwave
- Dishwasher
- Upgraded Countertops
- Disposal
Bedrooms and Bathrooms
- 3 Main Level Bedrooms
- En-Suite Bathroom
- 2 Full Bathrooms
Laundry
- Dryer
- Washer
Accessible Home Design
- Level Entry For Accessibility
Schools
- Francis Scott Key Elementary School
- Suitland High School
Utilities
- Forced Air Heating and Cooling System
- Electric Water Heater
Listing and Financial Details
- Assessor Parcel Number 17063582632
Community Details
Overview
- Association fees include custodial services maintenance, exterior building maintenance, lawn maintenance, insurance, recreation facility, pool(s), snow removal, trash
- Low-Rise Condominium
- Windsor Crossing Community
- Windsor Crossing Subdivision
Amenities
- Common Area
- Clubhouse
- Community Center
- Party Room
- Recreation Room
Recreation
- Community Playground
- Fitness Center
- Community Pool
Ownership History
Purchase Details
Home Financials for this Owner
Home Financials are based on the most recent Mortgage that was taken out on this home.Purchase Details
Home Financials for this Owner
Home Financials are based on the most recent Mortgage that was taken out on this home.Similar Homes in the area
Home Values in the Area
Average Home Value in this Area
Purchase History
| Date | Type | Sale Price | Title Company |
|---|---|---|---|
| Deed | $189,000 | Atlas Title & Escrow Inc | |
| Deed | $86,000 | Sage Title Gorup Llc |
Mortgage History
| Date | Status | Loan Amount | Loan Type |
|---|---|---|---|
| Open | $53,000 | New Conventional | |
| Open | $189,000 | VA | |
| Previous Owner | $233,833 | Stand Alone Refi Refinance Of Original Loan |
Property History
| Date | Event | Price | Change | Sq Ft Price |
|---|---|---|---|---|
| 05/13/2025 05/13/25 | Price Changed | $330,000 | -2.9% | $209 / Sq Ft |
| 04/30/2025 04/30/25 | Price Changed | $339,990 | -1.7% | $216 / Sq Ft |
| 04/07/2025 04/07/25 | Price Changed | $345,990 | 0.0% | $220 / Sq Ft |
| 03/21/2025 03/21/25 | For Sale | $345,999 | +83.1% | $220 / Sq Ft |
| 07/21/2017 07/21/17 | Sold | $189,000 | +2.2% | $120 / Sq Ft |
| 06/17/2017 06/17/17 | Pending | -- | -- | -- |
| 06/17/2017 06/17/17 | Price Changed | $185,000 | +3.4% | $117 / Sq Ft |
| 06/13/2017 06/13/17 | Price Changed | $179,000 | 0.0% | $114 / Sq Ft |
| 06/13/2017 06/13/17 | For Sale | $179,000 | -5.8% | $114 / Sq Ft |
| 05/05/2017 05/05/17 | Pending | -- | -- | -- |
| 05/05/2017 05/05/17 | Price Changed | $190,000 | +6.1% | $121 / Sq Ft |
| 04/19/2017 04/19/17 | For Sale | $179,000 | +108.1% | $114 / Sq Ft |
| 03/28/2013 03/28/13 | Sold | $86,000 | +3.7% | $55 / Sq Ft |
| 02/11/2013 02/11/13 | Pending | -- | -- | -- |
| 02/08/2013 02/08/13 | For Sale | $82,900 | -- | $53 / Sq Ft |
Tax History Compared to Growth
Tax History
| Year | Tax Paid | Tax Assessment Tax Assessment Total Assessment is a certain percentage of the fair market value that is determined by local assessors to be the total taxable value of land and additions on the property. | Land | Improvement |
|---|---|---|---|---|
| 2024 | $2,854 | $233,333 | $0 | $0 |
| 2023 | $2,740 | $220,000 | $66,000 | $154,000 |
| 2022 | $2,298 | $206,667 | $0 | $0 |
| 2021 | $5,180 | $193,333 | $0 | $0 |
| 2020 | $4,666 | $180,000 | $54,000 | $126,000 |
| 2019 | $2,291 | $160,000 | $0 | $0 |
| 2018 | $2,080 | $140,000 | $0 | $0 |
| 2017 | $1,722 | $120,000 | $0 | $0 |
| 2016 | -- | $113,667 | $0 | $0 |
| 2015 | $3,034 | $107,333 | $0 | $0 |
| 2014 | $3,034 | $101,000 | $0 | $0 |
Agents Affiliated with this Home
-
Leona Partis

Seller's Agent in 2025
Leona Partis
Century 21 New Millennium
(301) 535-5140
2 in this area
44 Total Sales
-
Trip Holbrook
T
Seller's Agent in 2017
Trip Holbrook
RE/MAX
(301) 215-6444
53 Total Sales
-
Puneet Bhagi

Buyer's Agent in 2017
Puneet Bhagi
DMV Realty, INC.
(703) 346-2293
3 in this area
130 Total Sales
-
Mauricio A Romero
M
Seller's Agent in 2013
Mauricio A Romero
Samson Properties
(703) 622-8066
28 Total Sales
-
l ellis

Buyer's Agent in 2013
l ellis
Alluvion Realty, LLC.
(240) 305-3935
11 Total Sales
Map
Source: Bright MLS
MLS Number: 1001096527
APN: 06-3582632
- 3108 Irma Ct
- 5012 Silver Hill Rd
- 2821 Toles Park Dr
- 5236 Daventry Terrace
- 4645 Towne Park Rd
- 4649 Lacy Ave
- 3207 Randall Rd
- 3409 Randall Rd
- 3015 Logan St
- 2509 Lewis Ave
- 5006 Mathilda Ln
- 3203 Prince Ranier Place
- 5505 Old Silver Hill Rd
- 3332 Princess Stephanie Ct
- 3701 Walnut Ln
- 3713 Deming Dr
- 2514 Ewing Ave
- 5737 Regency Ln
- 3801 Swann Rd Unit 101
- 5211 Stoney Meadows Dr
