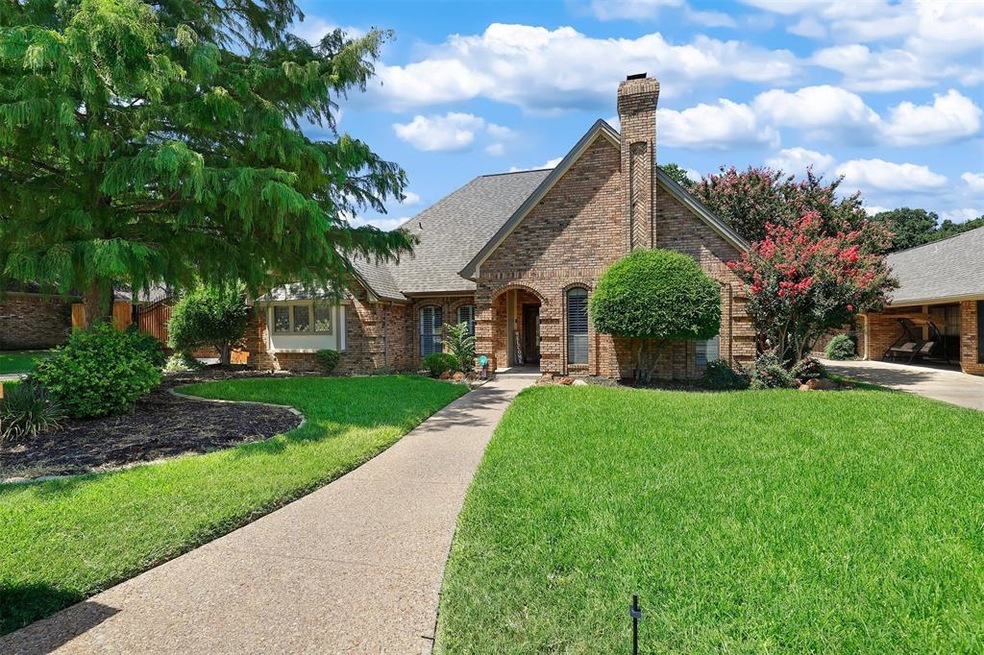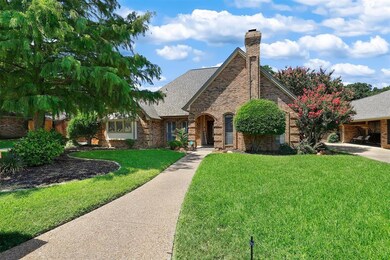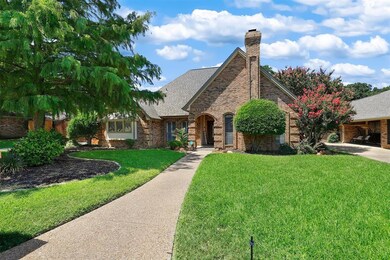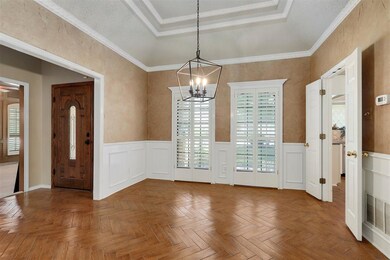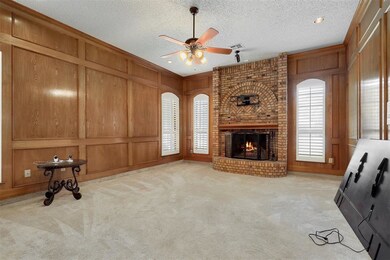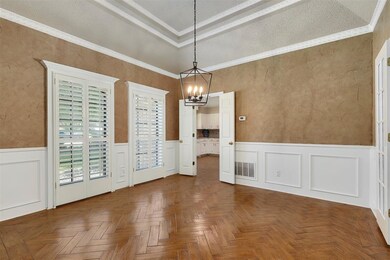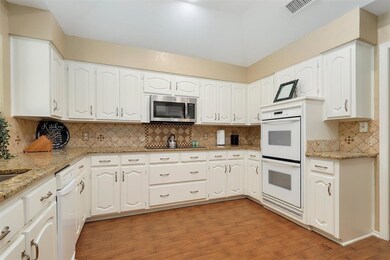
Highlights
- Pool House
- RV Access or Parking
- Jogging Path
- W.A. Porter Elementary School Rated A-
- RV Parking in Community
- Double Oven
About This Home
As of July 2022Welcome home to this incredibly charming timeless traditional tucked away in a well established neighborhood that offers a private & tranquil feel while still being in the heart of all the city has to offer! Loaded with tons of character from the herringbone floors & beautiful millwork, to the floor to ceiling brick fireplace & custom wet bar that makes a great showpiece when entertaining! Main level features a 2 living areas, a formal dining, and a split primary retreat! 2nd floor has 3 additional bedrooms, full bath, and a large versatile bonus room that would make an awesome game room, media room, or both! Host the ultimate summer soirée guaranteed to impress! You will love the spectacular patio area & fantastic views of the fabulous pool area surrounded by the huge meticulously manicured yard, mature trees and lush landscaping! This incredible outdoor living space is no cookie cutter and even has a custom pool house equipped with its very own bathroom! This rare gem is a must see!
Last Agent to Sell the Property
Cassie Connell
The Property Shop License #0679528 Listed on: 06/24/2022
Home Details
Home Type
- Single Family
Est. Annual Taxes
- $12,090
Year Built
- Built in 1984
Lot Details
- 0.26 Acre Lot
- Gated Home
- Wrought Iron Fence
- Privacy Fence
- Wood Fence
- Landscaped
- Sprinkler System
- Back Yard
Parking
- 2-Car Garage with one garage door
- Side Facing Garage
- Garage Door Opener
- Electric Gate
- RV Access or Parking
Home Design
- Brick Exterior Construction
- Slab Foundation
- Shingle Roof
Interior Spaces
- 2,910 Sq Ft Home
- 2-Story Property
- Wired For A Flat Screen TV
- Woodwork
- Brick Fireplace
- Plantation Shutters
Kitchen
- Double Oven
- Electric Oven
- Electric Cooktop
- Microwave
- Dishwasher
- Trash Compactor
Flooring
- Parquet
- Carpet
Bedrooms and Bathrooms
- 4 Bedrooms
Pool
- Pool House
- In Ground Pool
- Gunite Pool
- Outdoor Pool
- Pool Cover
Outdoor Features
- Patio
- Fire Pit
- Rain Gutters
Additional Homes
- Accessory Dwelling Unit (ADU)
Schools
- Birdville Elementary School
- Smithfield Middle School
- Birdville High School
Utilities
- Central Air
- Heating Available
- High Speed Internet
Listing and Financial Details
- Legal Lot and Block 11 / 24
- Assessor Parcel Number 03578364
- $9,945 per year unexempt tax
Community Details
Overview
- Wintergreen North Add Subdivision
- RV Parking in Community
Recreation
- Community Playground
- Park
- Jogging Path
Ownership History
Purchase Details
Home Financials for this Owner
Home Financials are based on the most recent Mortgage that was taken out on this home.Purchase Details
Home Financials for this Owner
Home Financials are based on the most recent Mortgage that was taken out on this home.Purchase Details
Home Financials for this Owner
Home Financials are based on the most recent Mortgage that was taken out on this home.Purchase Details
Home Financials for this Owner
Home Financials are based on the most recent Mortgage that was taken out on this home.Purchase Details
Home Financials for this Owner
Home Financials are based on the most recent Mortgage that was taken out on this home.Similar Homes in Hurst, TX
Home Values in the Area
Average Home Value in this Area
Purchase History
| Date | Type | Sale Price | Title Company |
|---|---|---|---|
| Deed | -- | None Listed On Document | |
| Warranty Deed | -- | Providence Title Company | |
| Vendors Lien | -- | None Available | |
| Warranty Deed | -- | Commonwealth Land Title | |
| Warranty Deed | -- | Trinity Western Title Co |
Mortgage History
| Date | Status | Loan Amount | Loan Type |
|---|---|---|---|
| Open | $462,240 | New Conventional | |
| Previous Owner | $212,000 | New Conventional | |
| Previous Owner | $169,200 | VA | |
| Previous Owner | $173,825 | VA | |
| Previous Owner | $174,997 | No Value Available | |
| Previous Owner | $117,000 | No Value Available |
Property History
| Date | Event | Price | Change | Sq Ft Price |
|---|---|---|---|---|
| 07/29/2022 07/29/22 | Sold | -- | -- | -- |
| 07/04/2022 07/04/22 | Pending | -- | -- | -- |
| 06/24/2022 06/24/22 | For Sale | $535,000 | +7.0% | $184 / Sq Ft |
| 01/28/2022 01/28/22 | Sold | -- | -- | -- |
| 01/13/2022 01/13/22 | Pending | -- | -- | -- |
| 01/06/2022 01/06/22 | For Sale | $499,900 | -- | $172 / Sq Ft |
Tax History Compared to Growth
Tax History
| Year | Tax Paid | Tax Assessment Tax Assessment Total Assessment is a certain percentage of the fair market value that is determined by local assessors to be the total taxable value of land and additions on the property. | Land | Improvement |
|---|---|---|---|---|
| 2024 | $12,090 | $532,147 | $90,000 | $442,147 |
| 2023 | $12,936 | $566,029 | $90,000 | $476,029 |
| 2022 | $10,620 | $473,988 | $55,000 | $418,988 |
| 2021 | $10,130 | $403,854 | $55,000 | $348,854 |
| 2020 | $9,123 | $355,000 | $55,000 | $300,000 |
| 2019 | $9,331 | $355,000 | $55,000 | $300,000 |
| 2018 | $8,028 | $334,000 | $55,000 | $279,000 |
| 2017 | $8,566 | $359,145 | $77,460 | $281,685 |
| 2016 | $7,787 | $334,589 | $74,460 | $260,129 |
| 2015 | $6,580 | $265,300 | $25,000 | $240,300 |
| 2014 | $6,580 | $265,300 | $25,000 | $240,300 |
Agents Affiliated with this Home
-
C
Seller's Agent in 2022
Cassie Connell
The Property Shop
-
M
Seller's Agent in 2022
Matt Rowntree
Grandmarq Real Estate Services
(469) 835-8300
2 in this area
47 Total Sales
-
D
Buyer's Agent in 2022
Devyn Gaudet
Kimberly Adams Realty
(972) 890-7610
1 in this area
13 Total Sales
Map
Source: North Texas Real Estate Information Systems (NTREIS)
MLS Number: 20092710
APN: 03578364
- 3125 Woodridge Dr
- 532 Evergreen Dr
- 3121 Oakdale Dr
- 524 Highland Park Dr
- 3305 Oakdale Ct
- 713 Paul Dr
- 3312 John Ct N
- 3229 David Dr
- 3233 David Dr
- 3412 Glade Creek Dr
- 3240 Evan Dr
- 709 Evergreen Dr
- 716 Bridget Way
- 408 W Mill Valley Ct
- 2873 Sandstone Dr
- 697 Highland Crest Dr
- 3420 Grayson Ct
- 2852 Winterhaven Dr
- 310 Glade Rd W
- 3417 Bear Creek Dr
