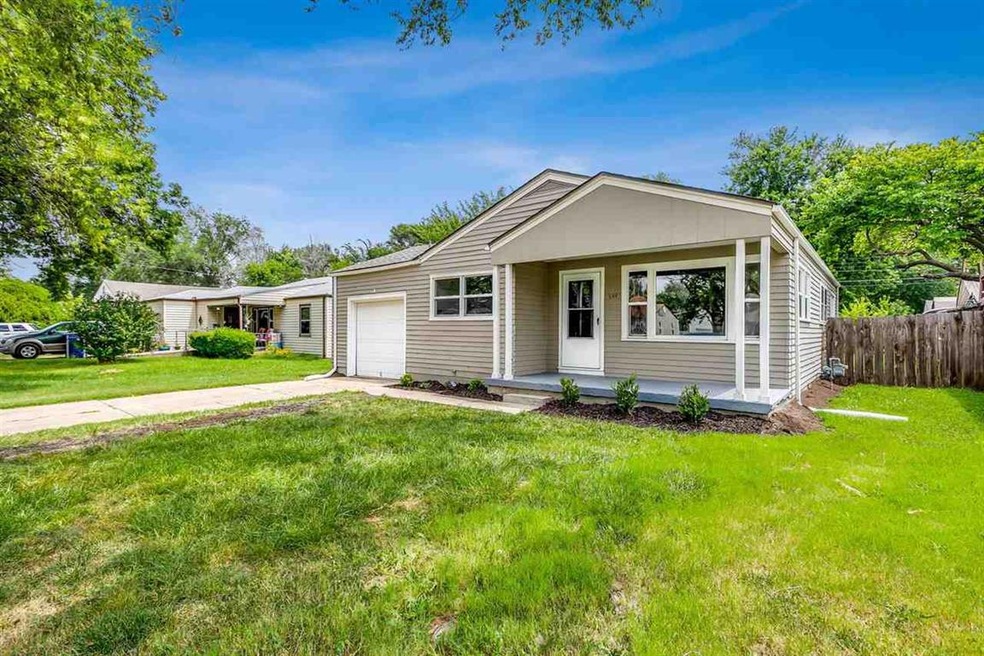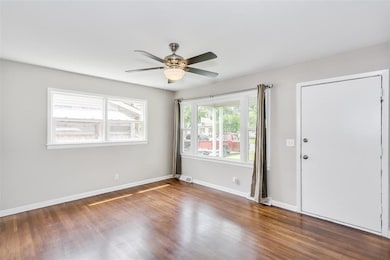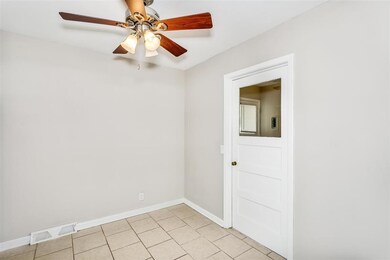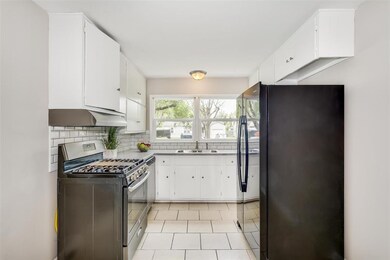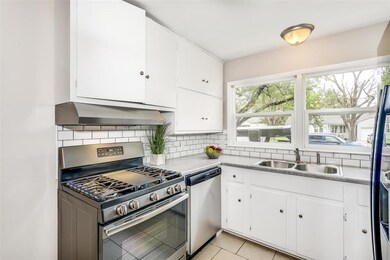
3144 S Fern Ave Wichita, KS 67217
Southwest Wichita NeighborhoodHighlights
- Ranch Style House
- 1 Car Attached Garage
- Combination Kitchen and Dining Room
- Wood Flooring
- Forced Air Heating and Cooling System
- Ceiling Fan
About This Home
As of August 2021Come see this fantastic ranch home in south central Wichita! It has beautiful updates and new finishes all throughout. Plus it's just down the street from grocery shopping, making late night trips to the store super convenient. Pull through the tree-lined street and up the front driveway. You'll notice the covered front porch has space for a cozy seating area or even a porch swing. Enter the home to find a spacious living room that's filled with bright, natural light streaming in from the big windows. The interior has been freshly painted in neutral shades, plus you'll love the gleaming hardwood floors throughout. The kitchen features windows over the sink so you can enjoy the outdoors while doing dishes. Plus there's a gas range, side-by-side refrigerator, and stainless dishwasher which are all included with the home! The all main floor layout means you won't have to lug laundry up and down the stairs any more. There are three spacious bedrooms and an updated full bathroom that complete the home and give you just enough space to spread out. Out back, the fully-fenced yard offers a great play space for kids or pets. This home is located close to EVERYTHING, including Osage Park, Watson Park, Splash Aqua Park, local schools, shopping, easy highway access via I-235, and tons of restaurants. Schedule your private showing and hurry to see it today before it's gone for good!
Last Agent to Sell the Property
Tina Young
Heritage 1st Realty License #SP00233125 Listed on: 07/27/2021
Home Details
Home Type
- Single Family
Est. Annual Taxes
- $1,024
Year Built
- Built in 1954
Lot Details
- 7,803 Sq Ft Lot
- Wood Fence
- Chain Link Fence
Parking
- 1 Car Attached Garage
Home Design
- Ranch Style House
- Frame Construction
- Composition Roof
Interior Spaces
- 1,028 Sq Ft Home
- Ceiling Fan
- Combination Kitchen and Dining Room
- Wood Flooring
Kitchen
- Oven or Range
- Plumbed For Gas In Kitchen
- Dishwasher
Bedrooms and Bathrooms
- 3 Bedrooms
- 1 Full Bathroom
Laundry
- Laundry on main level
- 220 Volts In Laundry
Schools
- Kelly Elementary School
- Truesdell Middle School
- South High School
Utilities
- Forced Air Heating and Cooling System
- Heating System Uses Gas
Community Details
- Gene Douglas Subdivision
Listing and Financial Details
- Assessor Parcel Number 20173-00209172
Ownership History
Purchase Details
Home Financials for this Owner
Home Financials are based on the most recent Mortgage that was taken out on this home.Purchase Details
Home Financials for this Owner
Home Financials are based on the most recent Mortgage that was taken out on this home.Purchase Details
Home Financials for this Owner
Home Financials are based on the most recent Mortgage that was taken out on this home.Purchase Details
Home Financials for this Owner
Home Financials are based on the most recent Mortgage that was taken out on this home.Similar Homes in Wichita, KS
Home Values in the Area
Average Home Value in this Area
Purchase History
| Date | Type | Sale Price | Title Company |
|---|---|---|---|
| Warranty Deed | -- | Security 1St Title Llc | |
| Warranty Deed | -- | Security 1St Title Llc | |
| Warranty Deed | -- | Security 1St Title | |
| Warranty Deed | -- | Security 1St Title |
Mortgage History
| Date | Status | Loan Amount | Loan Type |
|---|---|---|---|
| Open | $119,081 | New Conventional | |
| Previous Owner | $89,636 | Purchase Money Mortgage | |
| Previous Owner | $75,605 | FHA | |
| Previous Owner | $63,254 | FHA | |
| Previous Owner | $74,000 | New Conventional |
Property History
| Date | Event | Price | Change | Sq Ft Price |
|---|---|---|---|---|
| 08/31/2021 08/31/21 | Sold | -- | -- | -- |
| 08/01/2021 08/01/21 | Pending | -- | -- | -- |
| 07/27/2021 07/27/21 | For Sale | $119,900 | +50.1% | $117 / Sq Ft |
| 02/28/2018 02/28/18 | Sold | -- | -- | -- |
| 01/27/2018 01/27/18 | Pending | -- | -- | -- |
| 11/20/2017 11/20/17 | For Sale | $79,900 | -- | $78 / Sq Ft |
Tax History Compared to Growth
Tax History
| Year | Tax Paid | Tax Assessment Tax Assessment Total Assessment is a certain percentage of the fair market value that is determined by local assessors to be the total taxable value of land and additions on the property. | Land | Improvement |
|---|---|---|---|---|
| 2025 | $1,631 | $15,606 | $2,289 | $13,317 |
| 2023 | $1,631 | $11,892 | $1,553 | $10,339 |
| 2022 | $1,293 | $11,891 | $1,472 | $10,419 |
| 2021 | $1,108 | $9,798 | $1,472 | $8,326 |
| 2020 | $1,032 | $9,154 | $1,472 | $7,682 |
| 2019 | $900 | $7,993 | $1,472 | $6,521 |
| 2018 | $796 | $7,070 | $1,104 | $5,966 |
| 2017 | $796 | $0 | $0 | $0 |
| 2016 | $795 | $0 | $0 | $0 |
| 2015 | $796 | $0 | $0 | $0 |
| 2014 | $810 | $0 | $0 | $0 |
Agents Affiliated with this Home
-
T
Seller's Agent in 2021
Tina Young
Heritage 1st Realty
-
Bill J Graham

Buyer's Agent in 2021
Bill J Graham
Graham, Inc., REALTORS
(316) 708-4516
23 in this area
684 Total Sales
-
L
Seller's Agent in 2018
LINDA ELSON
J.P. Weigand & Sons
-
T
Buyer's Agent in 2018
Tracy Barr
Keller Williams Signature Partners, LLC
Map
Source: South Central Kansas MLS
MLS Number: 599801
APN: 213-06-0-43-08-010.00
- 1617 W 30th St S
- 3102 S Martinson Ave
- 3051 S Elizabeth Ave
- 1209 W Marlboro St
- 3052 S Euclid Ave
- 1222 W 29th St S
- 3419 S Glenn Ave
- 3431 S Glenn Ave
- 3569 S Elizabeth Ave
- 2940 S Bennett Ave
- 3213 S Everett St
- 3301 S Osage Ave
- 13501 W 35th St S
- 13551 W 35th St S
- 13521 W 35th St S
- 13481 W 35th St S
- 13580 W 35th St S
- 3408 S Handley St
- 3509 S Southwood St
- 1702 W Anita Ave
