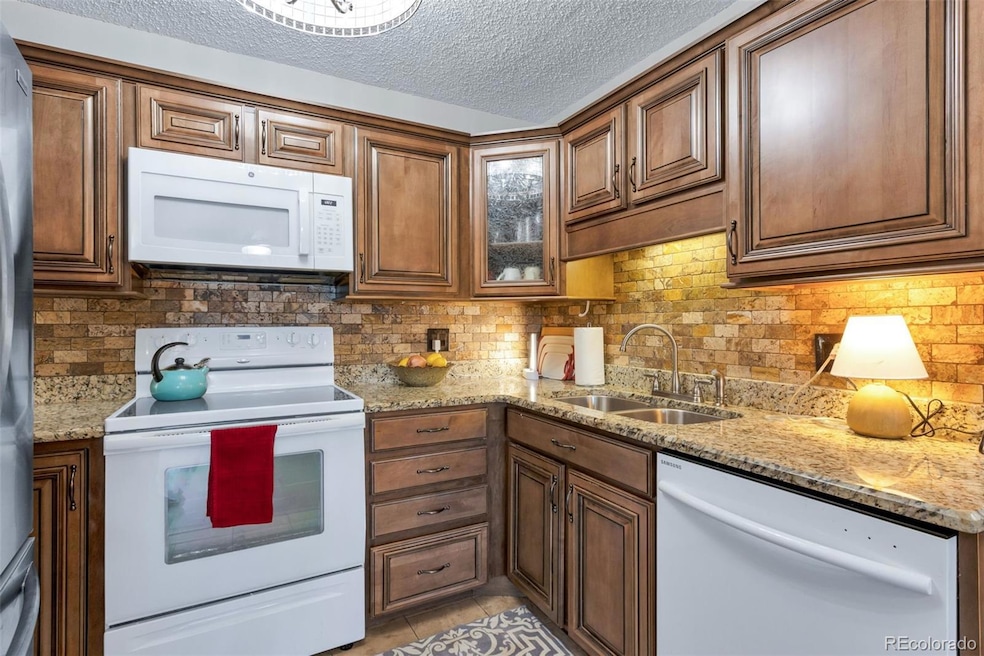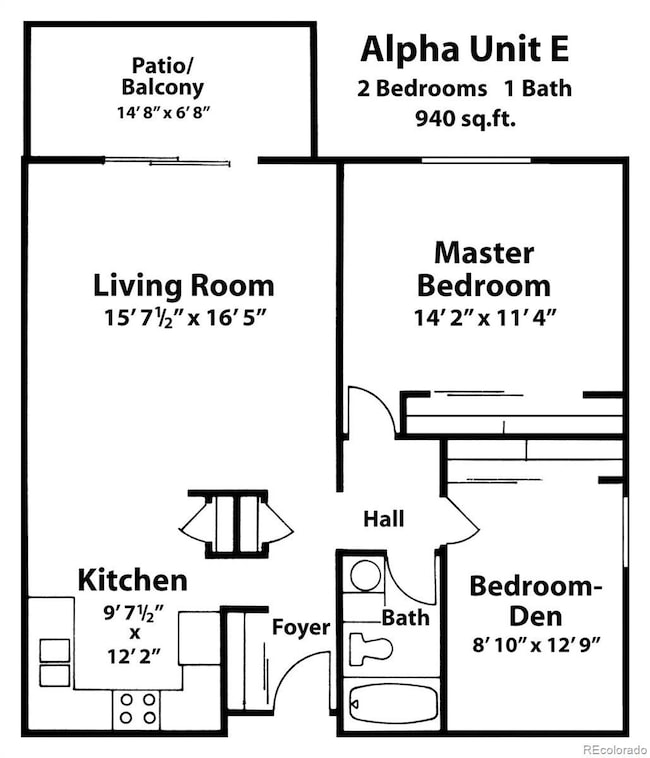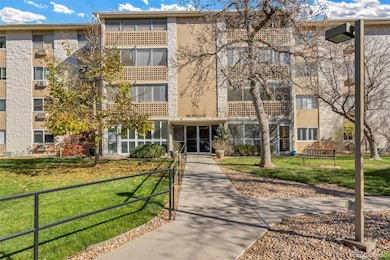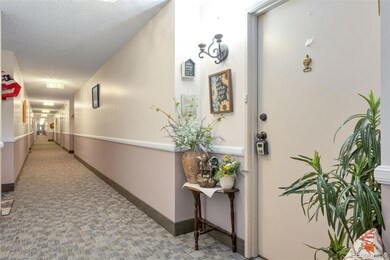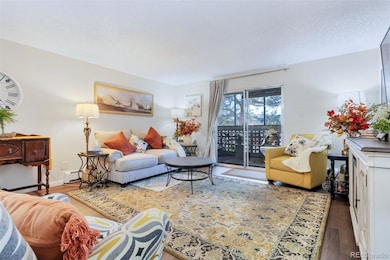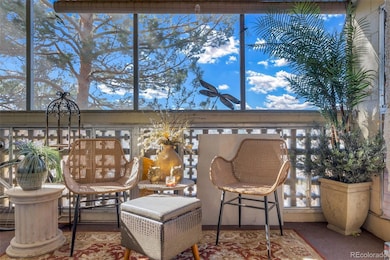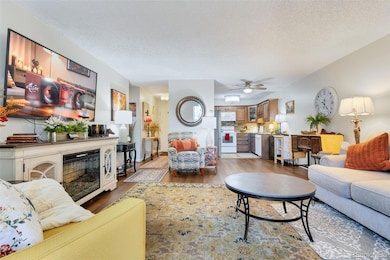3144 S Wheeling Way Unit 301 Aurora, CO 80014
Heather Gardens NeighborhoodEstimated payment $1,627/month
Highlights
- Golf Course Community
- 24-Hour Security
- Located in a master-planned community
- Fitness Center
- Active Adult
- Primary Bedroom Suite
About This Home
Welcome to this spacious 2 bed, 1 bath condo in the highly sought-after Heather Gardens community! This home features an open floor plan with granite countertops, custom cabinetry, under-mount sink, and additional lighting for a bright, modern feel. Enjoy luxury vinyl plank flooring throughout and relax in the enclosed lanai while taking in stunning mountain views.
Convenience is key with a detached garage parking space and plenty of storage. Heather Gardens offers an unmatched lifestyle with incredible amenities, including; Clubhouse & social classes, indoor pool & jacuzzi, plus an outdoor pool, fitness center, craft room, library, and meeting spaces, golf course, tennis courts, and bocce ball, community garden plots and on-site security! This vibrant 55+ community is perfect for those seeking comfort, convenience, and connection. Don’t miss your chance to own in one of Aurora’s most desirable neighborhoods! Schedule your private tour today!
Listing Agent
Heather Gardens Brokers Brokerage Email: misty@heathergardens.com,720-916-4423 License #100101600 Listed on: 11/17/2025
Co-Listing Agent
Heather Gardens Brokers Brokerage Email: misty@heathergardens.com,720-916-4423 License #100081193
Property Details
Home Type
- Condominium
Est. Annual Taxes
- $831
Year Built
- Built in 1973
Lot Details
- End Unit
- West Facing Home
- Landscaped
HOA Fees
- $562 Monthly HOA Fees
Parking
- 1 Car Garage
- Lighted Parking
Home Design
- Entry on the 3rd floor
- Block Foundation
- Concrete Block And Stucco Construction
Interior Spaces
- 930 Sq Ft Home
- 1-Story Property
- Open Floorplan
- Living Room
- Sun or Florida Room
- Utility Room
Kitchen
- Oven
- Range
- Microwave
- Dishwasher
- Granite Countertops
- Disposal
Flooring
- Carpet
- Laminate
Bedrooms and Bathrooms
- 2 Main Level Bedrooms
- Primary Bedroom Suite
- 1 Full Bathroom
Home Security
Outdoor Features
- Balcony
- Covered Patio or Porch
- Exterior Lighting
- Rain Gutters
Schools
- Polton Elementary School
- Prairie Middle School
- Overland High School
Utilities
- Mini Split Air Conditioners
- Baseboard Heating
- 220 Volts
- 110 Volts
- Water Heater
- Phone Available
- Cable TV Available
Listing and Financial Details
- Exclusions: Sellers Personal Property
- Assessor Parcel Number 031310695
Community Details
Overview
- Active Adult
- Association fees include reserves, heat, insurance, irrigation, ground maintenance, maintenance structure, recycling, road maintenance, security, sewer, snow removal, trash, water
- Heather Gardens Association, Phone Number (303) 755-0652
- Mid-Rise Condominium
- Built by EDI
- Alpha Community
- Heather Gardens Subdivision
- Located in a master-planned community
- Community Parking
- Seasonal Pond
Amenities
- Community Garden
- Sauna
- Clubhouse
- Coin Laundry
- Elevator
- Community Storage Space
Recreation
- Golf Course Community
- Tennis Courts
- Fitness Center
- Community Pool
- Community Spa
- Trails
Pet Policy
- Dogs and Cats Allowed
Security
- 24-Hour Security
- Front Desk in Lobby
- Resident Manager or Management On Site
- Carbon Monoxide Detectors
- Fire and Smoke Detector
Map
Home Values in the Area
Average Home Value in this Area
Tax History
| Year | Tax Paid | Tax Assessment Tax Assessment Total Assessment is a certain percentage of the fair market value that is determined by local assessors to be the total taxable value of land and additions on the property. | Land | Improvement |
|---|---|---|---|---|
| 2024 | $740 | $9,280 | -- | -- |
| 2023 | $740 | $9,280 | $0 | $0 |
| 2022 | $1,022 | $12,239 | $0 | $0 |
| 2021 | $1,027 | $12,239 | $0 | $0 |
| 2020 | $1,086 | $13,114 | $0 | $0 |
| 2019 | $1,071 | $13,114 | $0 | $0 |
| 2018 | $856 | $9,727 | $0 | $0 |
| 2017 | $829 | $9,727 | $0 | $0 |
| 2016 | $735 | $7,793 | $0 | $0 |
| 2015 | $706 | $7,793 | $0 | $0 |
| 2014 | $458 | $4,203 | $0 | $0 |
| 2013 | -- | $5,470 | $0 | $0 |
Property History
| Date | Event | Price | List to Sale | Price per Sq Ft |
|---|---|---|---|---|
| 11/17/2025 11/17/25 | For Sale | $189,000 | -- | $203 / Sq Ft |
Purchase History
| Date | Type | Sale Price | Title Company |
|---|---|---|---|
| Personal Reps Deed | $178,500 | Land Title Guarantee Company | |
| Interfamily Deed Transfer | -- | None Available | |
| Warranty Deed | $84,900 | North American Title Co | |
| Personal Reps Deed | $68,950 | Title America | |
| Deed | -- | -- | |
| Deed | -- | -- | |
| Deed | -- | -- | |
| Deed | -- | -- |
Mortgage History
| Date | Status | Loan Amount | Loan Type |
|---|---|---|---|
| Open | $73,500 | New Conventional | |
| Previous Owner | $55,160 | No Value Available |
Source: REcolorado®
MLS Number: 6386185
APN: 1973-36-4-02-077
- 3144 S Wheeling Way Unit 410
- 3144 S Wheeling Way Unit 209
- 3144 S Wheeling Way Unit 206
- 3124 S Wheeling Way Unit 404
- 3124 S Wheeling Way Unit 102
- 13601 E Marina Dr Unit 508
- 3164 S Wheeling Way Unit 306
- 3164 S Wheeling Way Unit 308
- 13631 E Marina Dr Unit 608
- 13631 E Marina Dr Unit 105
- 13631 E Marina Dr Unit 111
- 3184 S Heather Gardens Way Unit 212
- 3184 S Heather Gardens Way Unit 403
- 3228 S Xanadu St
- 13500 E Cornell Ave Unit 206
- 13500 E Cornell Ave Unit 302
- 13691 E Marina Dr Unit 303
- 13691 E Marina Dr Unit 301
- 13691 E Marina Dr Unit 412
- 13691 E Marina Dr Unit 405
- 3082 S Wheeling Way Unit 104
- 3051 S Ursula Cir Unit 202
- 3061 S Ursula Cir Unit 101
- 3083 S Ursula Cir Unit 301
- 3155 S Vaughn Way
- 2281 S Vaughn Way Unit 104A
- 13890 E Marina Dr Unit 602
- 13890 E Marina Dr Unit 604
- 13901 E Marina Dr Unit 109
- 13058 E Amherst Ave
- 13952 E Marina Dr Unit 204
- 13961 E Marina Dr Unit 314
- 13992 E Marina Dr Unit 308
- 13625 E Yale Ave
- 13623 E Yale Ave
- 12150 E Dartmouth Ave
- 2639 S Xanadu Way
- 2645 S Xanadu Way Unit D
- 3255 S Parker Rd
- 14300 E Marina Dr Unit 207
