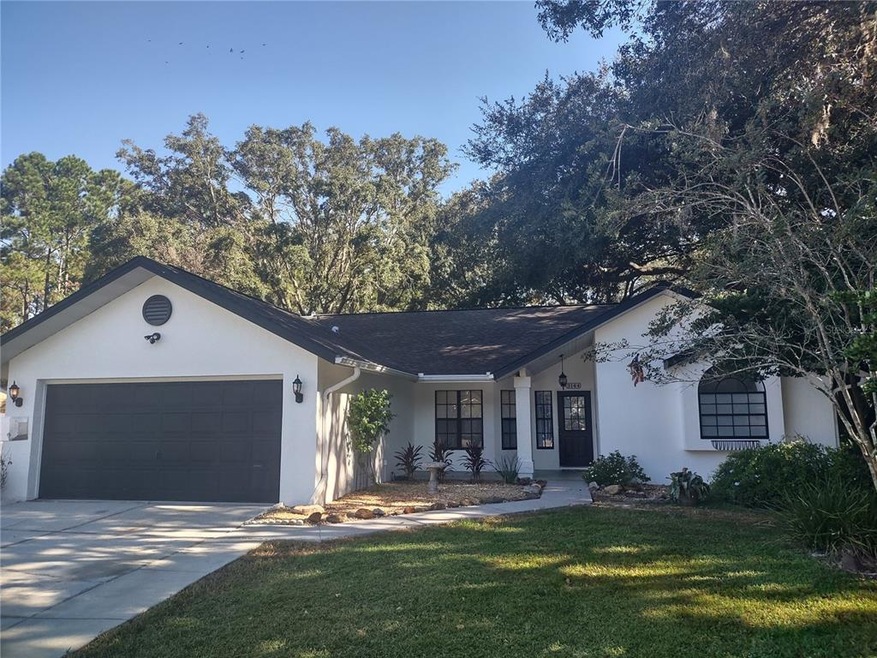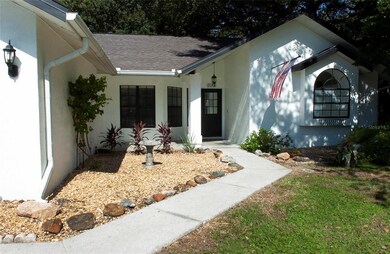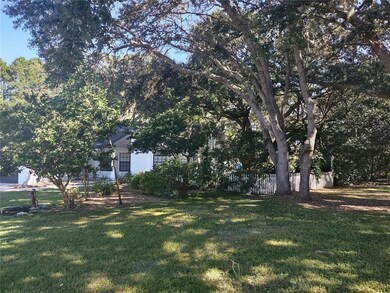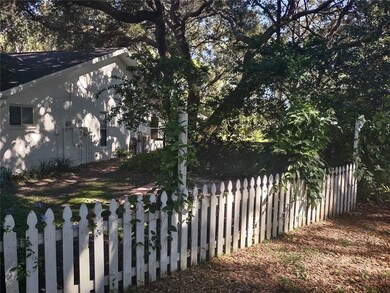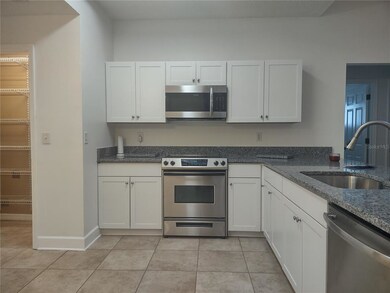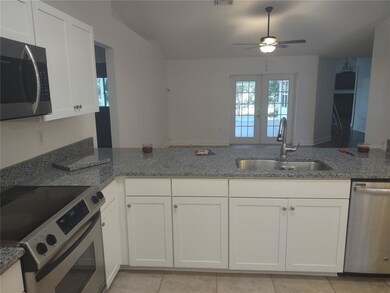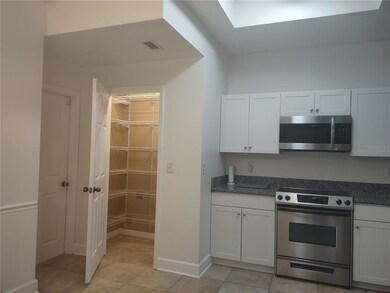
3144 Tori Ct New Port Richey, FL 34655
Seven Springs NeighborhoodEstimated Value: $459,000 - $527,000
Highlights
- View of Trees or Woods
- Granite Flooring
- Open Floorplan
- James W. Mitchell High School Rated A
- 0.53 Acre Lot
- Family Room with Fireplace
About This Home
As of November 2021Beautifully UPDATED MOVE IN READY 4/3 on over a half-acre private lot in the Trinity School District. Come see this recently renovated home at the end of a cul-de-sac which features total privacy and well-appointed upgrades throughout. Complete with an updated eat-in kitchen that has a large pantry for plenty of storage. The kitchen has all new cabinets, a sink, and a granite countertop. Large family room with wood-burning fireplace and built-in speakers and a flat-screen TV. The Master bedroom has a walk-in closet, a linen closet, and an adjoining room that can be used as an office, a nursery, a sitting room, a spare bedroom, or whatever you need it to be! The rooms are separated by custom glass double doors. A tiled walk-in shower and tub in master bath. Additional bathrooms were also recently updated. Updated tile and laminate flooring throughout complete with new large baseboards. 2 sets of French doors lead out to a large 440 sq. ft. screened in lanai with water fountain feature, perfect for entertaining or just relaxing. Large laundry room with ample storage space. Well-appointed garage with workspace and cabinets. Large custom hand-built wooden storage/work shed. Wood slide/swing set. Mature landscaping provides the beautifully serene feeling of living in the country while the location is convenient to shopping, schools, and major roadways. Lush private back and side yard for the nature lover. The Plantation community offers NO HOA fee, NO CDD fees!! Make an appointment today to see this hideaway within the highly sought-after Trinity area.
Last Agent to Sell the Property
COASTAL REALTY ASSOC FL LLC License #3508492 Listed on: 10/11/2021
Home Details
Home Type
- Single Family
Est. Annual Taxes
- $2,322
Year Built
- Built in 1991
Lot Details
- 0.53 Acre Lot
- Southwest Facing Home
- Oversized Lot
- Property is zoned R1
Parking
- 2 Car Attached Garage
Home Design
- Slab Foundation
- Shingle Roof
- Block Exterior
Interior Spaces
- 2,333 Sq Ft Home
- 1-Story Property
- Open Floorplan
- Vaulted Ceiling
- Ceiling Fan
- Skylights
- Wood Burning Fireplace
- Family Room with Fireplace
- Family Room Off Kitchen
- Combination Dining and Living Room
- Views of Woods
Kitchen
- Eat-In Kitchen
- Range
- Microwave
- Dishwasher
- Stone Countertops
- Solid Wood Cabinet
- Disposal
Flooring
- Engineered Wood
- Laminate
- Granite
- Ceramic Tile
Bedrooms and Bathrooms
- 4 Bedrooms
- Walk-In Closet
- 3 Full Bathrooms
Outdoor Features
- Outdoor Storage
- Rain Barrels or Cisterns
Schools
- Seven Springs Elementary School
- Seven Springs Middle School
- J.W. Mitchell High School
Utilities
- Central Heating and Cooling System
- Thermostat
- Electric Water Heater
- Fiber Optics Available
- Cable TV Available
Community Details
- No Home Owners Association
- Plantation Subdivision
Listing and Financial Details
- Down Payment Assistance Available
- Homestead Exemption
- Visit Down Payment Resource Website
- Tax Lot 41
- Assessor Parcel Number 21-26-16-0120-00000-0410
Ownership History
Purchase Details
Home Financials for this Owner
Home Financials are based on the most recent Mortgage that was taken out on this home.Purchase Details
Home Financials for this Owner
Home Financials are based on the most recent Mortgage that was taken out on this home.Similar Homes in New Port Richey, FL
Home Values in the Area
Average Home Value in this Area
Purchase History
| Date | Buyer | Sale Price | Title Company |
|---|---|---|---|
| Reiser Frederic | $449,000 | Capstone Title Llc | |
| Burns William K | $83,900 | -- |
Mortgage History
| Date | Status | Borrower | Loan Amount |
|---|---|---|---|
| Previous Owner | Reiser Frederic | $359,200 | |
| Previous Owner | Burns William Karl | $78,800 | |
| Previous Owner | Burns William K | $84,227 |
Property History
| Date | Event | Price | Change | Sq Ft Price |
|---|---|---|---|---|
| 11/19/2021 11/19/21 | Sold | $449,000 | +2.3% | $192 / Sq Ft |
| 10/25/2021 10/25/21 | Pending | -- | -- | -- |
| 10/17/2021 10/17/21 | For Sale | $439,000 | 0.0% | $188 / Sq Ft |
| 10/12/2021 10/12/21 | Pending | -- | -- | -- |
| 10/11/2021 10/11/21 | For Sale | $439,000 | -- | $188 / Sq Ft |
Tax History Compared to Growth
Tax History
| Year | Tax Paid | Tax Assessment Tax Assessment Total Assessment is a certain percentage of the fair market value that is determined by local assessors to be the total taxable value of land and additions on the property. | Land | Improvement |
|---|---|---|---|---|
| 2024 | $5,970 | $378,560 | $51,913 | $326,647 |
| 2023 | $6,075 | $386,420 | $0 | $0 |
| 2022 | $5,470 | $375,169 | $41,628 | $333,541 |
| 2021 | $3,953 | $233,973 | $37,375 | $196,598 |
| 2020 | $2,322 | $172,660 | $37,375 | $135,285 |
| 2019 | $2,278 | $168,780 | $0 | $0 |
| 2018 | $2,232 | $165,639 | $0 | $0 |
| 2017 | $2,219 | $165,639 | $0 | $0 |
| 2016 | $2,155 | $158,895 | $0 | $0 |
| 2015 | $2,183 | $157,790 | $0 | $0 |
| 2014 | $2,122 | $156,876 | $22,925 | $133,951 |
Agents Affiliated with this Home
-
Jacob Saparito

Seller's Agent in 2021
Jacob Saparito
COASTAL REALTY ASSOC FL LLC
(727) 226-9828
1 in this area
2 Total Sales
-
Mindy Baird

Buyer's Agent in 2021
Mindy Baird
LPT REALTY, LLC
(727) 489-0800
1 in this area
43 Total Sales
Map
Source: Stellar MLS
MLS Number: W7838856
APN: 21-26-16-0120-00000-0410
- 6741 Willits Ave
- 3234 Ella Ln
- 6826 San Jose Loop
- 3123 Laird Dr
- 3141 Loomis Dr
- 6321 Staunton Dr
- 3561 Elfers Pkwy
- 7033 Wentworth Way
- 3551 Elfers Pkwy
- 2914 Shipston Ave
- 3141 Ludlow Dr
- 7050 Jenner Ave
- 3326 Vorden St
- 3332 Vorden St
- 2719 Cypress Hollow Ct
- 6927 Azlee Ave
- 3301 Tuckahoe Place
- 3628 Dellefield St
- 3873 Gainer Springs Ave
- 6137 Halifax Dr
