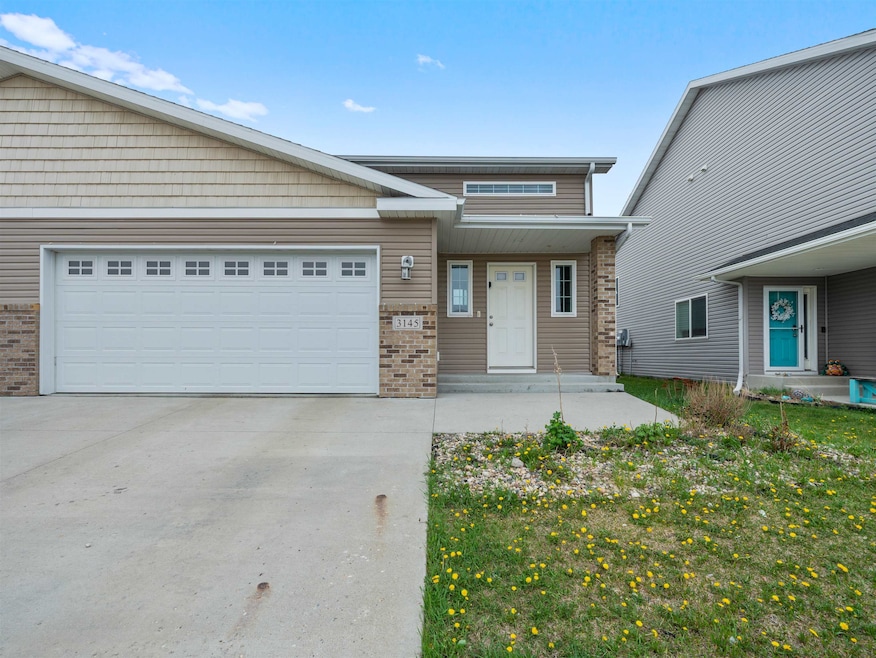
Highlights
- Main Floor Primary Bedroom
- Bathroom on Main Level
- Dining Room
- Living Room
- Forced Air Heating and Cooling System
- Carpet
About This Home
As of June 2025Living is easy in this generously spacious split foyer townhome in Minot’s Stonebridge Subdivision! This home has 3 bedrooms, 1.75 bathrooms and a 2 stall garage! There is NEW carpet throughout the home and the interior has been freshly painted. The sleek and stylish kitchen is open to the dining area and main floor living area. The charming, vaulted ceilings that run throughout these three areas are delightful. The kitchen has an island and stainless steel appliances. In the dining area, there is a sliding door to a backyard deck with no neighbors directly in the backyard. The primary bedroom has a large closet and full bathroom. The basement has an additional living room, 2 more bedrooms, a 3/4 bathroom and laundry/utility room. The 2 stall garage is sheet rocked and has a floor drain. The neighborhood also has bike paths, parks and a nearby playground!
Last Agent to Sell the Property
ELITE REAL ESTATE, LLC License #7183 Listed on: 05/16/2025
Townhouse Details
Home Type
- Townhome
Est. Annual Taxes
- $3,689
Year Built
- Built in 2012
Lot Details
- 4,356 Sq Ft Lot
- Lot Dimensions are 36'x130'
- Sprinkler System
Home Design
- Split Foyer
- Brick Exterior Construction
- Concrete Foundation
- Asphalt Roof
- Vinyl Siding
Interior Spaces
- 915 Sq Ft Home
- Living Room
- Dining Room
Kitchen
- Oven or Range
- Microwave
- Dishwasher
Flooring
- Carpet
- Linoleum
Bedrooms and Bathrooms
- 3 Bedrooms
- Primary Bedroom on Main
- Bathroom on Main Level
- 2 Bathrooms
Laundry
- Dryer
- Washer
Finished Basement
- Basement Fills Entire Space Under The House
- Bedroom in Basement
- Laundry in Basement
- Natural lighting in basement
Parking
- 2 Car Garage
- Garage Door Opener
- Driveway
Utilities
- Forced Air Heating and Cooling System
- Heating System Uses Natural Gas
Listing and Financial Details
- Assessor Parcel Number MI01.D14.060.0041
Ownership History
Purchase Details
Home Financials for this Owner
Home Financials are based on the most recent Mortgage that was taken out on this home.Similar Homes in Minot, ND
Home Values in the Area
Average Home Value in this Area
Purchase History
| Date | Type | Sale Price | Title Company |
|---|---|---|---|
| Warranty Deed | $250,000 | Title Team |
Mortgage History
| Date | Status | Loan Amount | Loan Type |
|---|---|---|---|
| Open | $258,250 | VA | |
| Previous Owner | $300,000 | Stand Alone Refi Refinance Of Original Loan |
Property History
| Date | Event | Price | Change | Sq Ft Price |
|---|---|---|---|---|
| 06/16/2025 06/16/25 | Sold | -- | -- | -- |
| 05/16/2025 05/16/25 | For Sale | $250,000 | -- | $273 / Sq Ft |
Tax History Compared to Growth
Tax History
| Year | Tax Paid | Tax Assessment Tax Assessment Total Assessment is a certain percentage of the fair market value that is determined by local assessors to be the total taxable value of land and additions on the property. | Land | Improvement |
|---|---|---|---|---|
| 2024 | $3,689 | $111,000 | $14,000 | $97,000 |
| 2023 | $3,739 | $105,000 | $10,000 | $95,000 |
| 2022 | $3,374 | $98,000 | $10,000 | $88,000 |
| 2021 | $3,057 | $91,000 | $10,000 | $81,000 |
| 2020 | $3,104 | $93,000 | $10,000 | $83,000 |
| 2019 | $3,115 | $91,500 | $10,000 | $81,500 |
| 2018 | $3,174 | $94,000 | $10,000 | $84,000 |
| 2017 | $2,939 | $93,000 | $15,000 | $78,000 |
| 2016 | $2,566 | $98,000 | $17,500 | $80,500 |
| 2015 | -- | $98,000 | $0 | $0 |
| 2014 | -- | $100,000 | $0 | $0 |
Agents Affiliated with this Home
-
Curt Guss

Seller's Agent in 2025
Curt Guss
ELITE REAL ESTATE, LLC
(701) 838-4040
121 Total Sales
-
Lynne Reisenauer

Buyer's Agent in 2025
Lynne Reisenauer
KW Inspire Realty
(701) 818-0981
198 Total Sales
Map
Source: Minot Multiple Listing Service
MLS Number: 250789
APN: MI-01D14-060-004-1
- 73 Olive Tree Cir NE
- 69 Olive Tree Cir NE
- 138 Mulberry Loop
- 916 34th Ave NE
- 150 Mulberry Loop NE
- 3425 8th St NE
- 38 Mulberry Loop NE
- 1305 30th Ave NE
- 2731 N Broadway
- 0 NW Corner 4th Ave and 27th St Unit 240530
- 201 45th Ave Unit 225 45th Ave. NE & T
- 605 N Broadway
- 2524 5th St NW
- 3630 N Broadway
- 2605 5th St NW
- 4539 N Broadway
- 624 25th Ave NW
- 2047 4th St NW
- 2947 8th St NW
- 701 25th Ave NW






