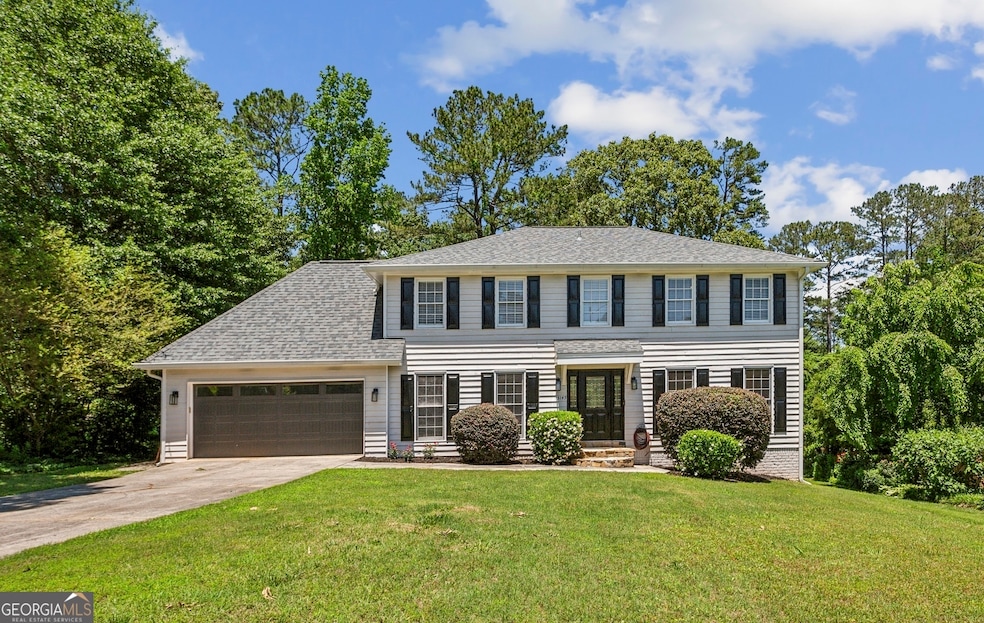Tucked away on a large (over 1/2 acre lot) in the heart of Indian Hills Country Club, this enchanting 4-bedroom, 2.5-bath + Basement-traditional gem is more than a home, it's a retreat. With over $150,000 in thoughtful upgrades/renovations, every corner whispers style, comfort, and quality. Step inside and enjoy the show-stopping fully renovated kitchen open to the family room. From the striking slate backdrop to the chef-worthy Bertazzoni appliances, it's a dream come true for culinary enthusiasts and design lovers alike. The kitchen flows effortlessly into a warm and inviting family room, anchored by a wide bay window that spills natural light across hardwood floors. Enjoy your expansive deck, the perfect perch to unwind with morning coffee or evening wine as you gaze out over a postcard-worthy backyard oasis. Upstairs, the primary suite pampers you with spa-inspired touches-new double vanity, large tiled shower-including an antimicrobial light in the shower for that extra layer of wellness and peace of mind. The renovated guest bath is spacious with a new double vanity and subway tiled shower with tub! All of the bedrooms upstairs are a good size and offer plenty of space for guests and family! The full finished basement and versatile bonus room offer abundant space to tailor to your needs-be it a rec rm, media rm, home office, or fitness studio. This home isn't just beautiful-it's built for longevity and ease, with major updates like a new roof and gutters (2022) and a high-efficiency tankless water heater. Outside your door, optional membership to the swim/tennis club or nearby golf course lets you dial your lifestyle up a notch. Located in one of the nations TOP Magnet Schools- Wheeler HS and the brand new built Eastvalley ES district! Plus, everyone can enjoy this home's unbeatable proximity to East Cobb Park, Fullers Park, and Terrell Mill Park. Whether you're grabbing groceries at Trader Joe's or Whole Foods, catching a game at Truist Park, or indulging in retail therapy at the Avenue of East Cobb-all your favorite spots are just minutes away. This is more than just a house. It's a place to grow, gather, and make memories. And it's waiting for you. Welcome home. Schedule your private tour today. Optional HOA. Endless potential. Prime location.

