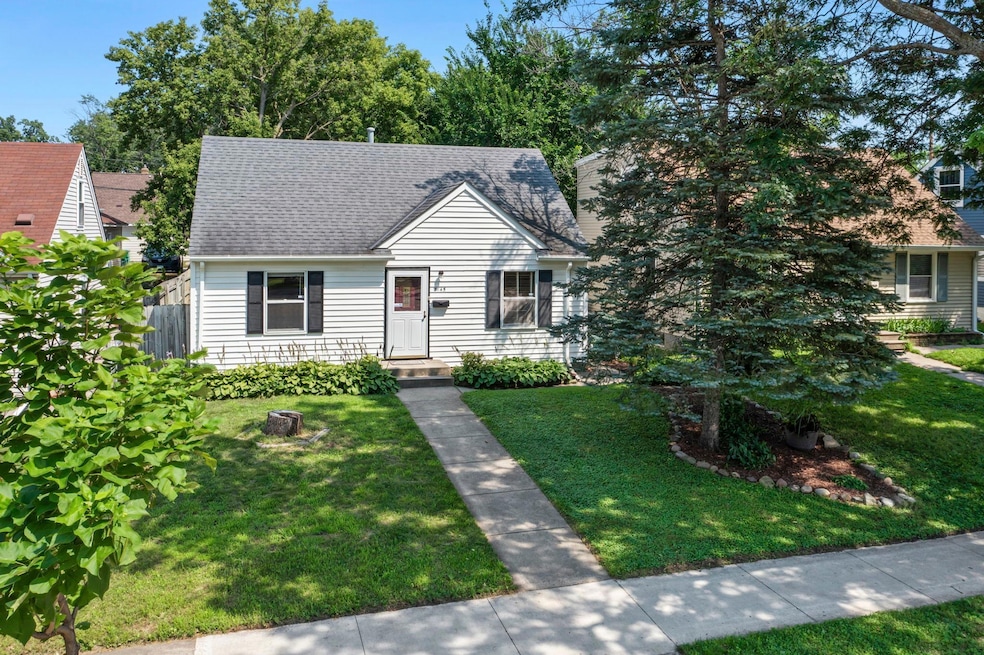3145 Louisiana Ave S Saint Louis Park, MN 55426
Lenox NeighborhoodEstimated payment $2,069/month
Highlights
- No HOA
- Living Room
- Family Room
- Patio
- Forced Air Heating and Cooling System
- Property is Fully Fenced
About This Home
Welcome to this wonderful home, located directly across from Aquila Park, where the good life happens and many fun activities occur (shhhh... quietly the BEST 4th of July fireworks in the twin cities). This gem offers all the joys of homeownership, with a backyard that’s ready for your heart’s desire—whether it’s a BBQ, an herb garden, or a peaceful evening under the stars.
With two cozy bedrooms on the main level and a grand, spacious one upstairs, this home is sure to tick every box. The kitchen? Oh, it’s a stunner— granite countertops, shiny stainless steel appliances, and floating shelves that add a touch of modern magic. Did I mention the gas range? It’s definitely the envy of all electric stove owners. The cabinet space is also quite generous, making this kitchen as practical as it is lovely.
The two main-floor bedrooms, sitting pretty on freshly refinished hardwood floors that gleam, are well-sized with closets that punch above their weight for a home of this vintage. Upstairs, the half-story bedroom is anything but ordinary—new carpet, snazzy light fixtures, and a fresh lick of paint make it a proper retreat. Whether you’ve grand plans to make it an owner's suite or just want to enjoy its ready-made brilliance, this space is pure class.
The lower level keeps it simple and spot-on: half dedicated to a cozy family room, half for storage and mechanicals. Clean, functional, and no messing about—just the way we like it.
Now, let’s have a word about the backyard again—holy backyard! It’s a showstopper! Tiered, manicured, and bursting with possibilities, this is your own slice of paradise for relaxing, gardening, or throwing the kind of garden party that’d make the neighbors jealous. The path winds up to a tidy one-car garage, with just enough extra space for the bits and bobs of everyday life.
This isn’t just a home—it’s a lifestyle, wrapped in charm and ready for you to call it your own. Come see it, and you’ll be smitten faster than you can say “Slainte!”
Home Details
Home Type
- Single Family
Est. Annual Taxes
- $4,375
Year Built
- Built in 1950
Lot Details
- 5,227 Sq Ft Lot
- Lot Dimensions are 40x128
- Property is Fully Fenced
Parking
- 1 Car Garage
Interior Spaces
- 1.5-Story Property
- Family Room
- Living Room
- Finished Basement
- Basement Fills Entire Space Under The House
Kitchen
- Range
- Microwave
- Dishwasher
Bedrooms and Bathrooms
- 3 Bedrooms
- 1 Full Bathroom
Laundry
- Dryer
- Washer
Additional Features
- Patio
- Forced Air Heating and Cooling System
Community Details
- No Home Owners Association
- Lenox Subdivision
Listing and Financial Details
- Assessor Parcel Number 1711721120115
Map
Home Values in the Area
Average Home Value in this Area
Tax History
| Year | Tax Paid | Tax Assessment Tax Assessment Total Assessment is a certain percentage of the fair market value that is determined by local assessors to be the total taxable value of land and additions on the property. | Land | Improvement |
|---|---|---|---|---|
| 2023 | $3,961 | $305,800 | $116,600 | $189,200 |
| 2022 | $3,578 | $307,200 | $116,100 | $191,100 |
| 2021 | $3,204 | $278,000 | $101,000 | $177,000 |
| 2020 | $3,205 | $254,300 | $96,200 | $158,100 |
| 2019 | $2,680 | $245,200 | $91,700 | $153,500 |
| 2018 | $2,588 | $203,500 | $87,400 | $116,100 |
| 2017 | $1,921 | $153,800 | $69,200 | $84,600 |
| 2016 | $2,028 | $155,800 | $62,500 | $93,300 |
| 2015 | $1,928 | $145,700 | $58,500 | $87,200 |
| 2014 | -- | $142,400 | $55,600 | $86,800 |
Property History
| Date | Event | Price | Change | Sq Ft Price |
|---|---|---|---|---|
| 08/30/2025 08/30/25 | Pending | -- | -- | -- |
| 08/23/2025 08/23/25 | Off Market | $319,900 | -- | -- |
| 08/21/2025 08/21/25 | Price Changed | $319,900 | -3.0% | $251 / Sq Ft |
| 07/31/2025 07/31/25 | For Sale | $329,900 | -- | $258 / Sq Ft |
Purchase History
| Date | Type | Sale Price | Title Company |
|---|---|---|---|
| Warranty Deed | $249,900 | Arden Title Llc | |
| Warranty Deed | $164,900 | Global Closing | |
| Warranty Deed | $89,000 | -- |
Mortgage History
| Date | Status | Loan Amount | Loan Type |
|---|---|---|---|
| Open | $242,400 | New Conventional | |
| Previous Owner | $161,912 | FHA | |
| Previous Owner | $45,000 | Credit Line Revolving |
Source: NorthstarMLS
MLS Number: 6750150
APN: 17-117-21-12-0115
- 3149 Nevada Ave S
- 3153 Nevada Ave S
- 3049 Maryland Ave S
- 3117 Nevada Ave S
- 3145 Idaho Ave S
- 7005 Minnetonka Blvd
- 7100 Minnetonka Blvd
- 3267 Library Ln
- 3121 Hampshire Ave S
- 3300 Louisiana Ave S Unit 422
- 3300 Louisiana Ave S Unit 523
- 3320 Louisiana Ave S Unit 112
- 3320 Louisiana Ave S Unit 310
- 3300 Louisiana Ave S Unit 517
- 3320 Louisiana Ave S Unit 410
- 3282 Idaho Ave S
- 3108 Georgia Ave S
- 3251 Louisiana Ave S Unit 304
- 3251 Louisiana Ave S Unit 201
- 7605 Minnetonka Blvd







