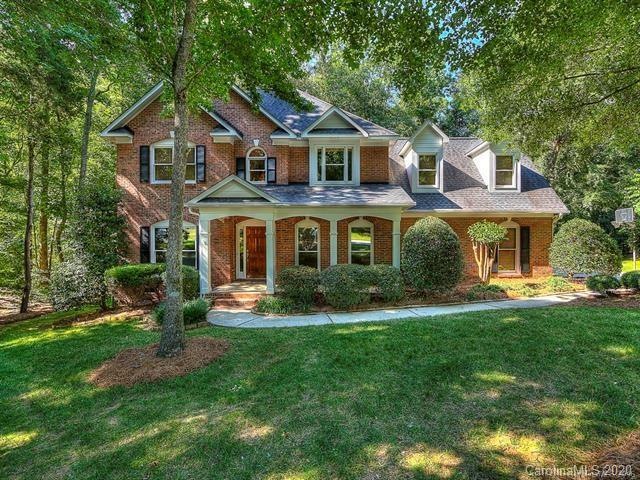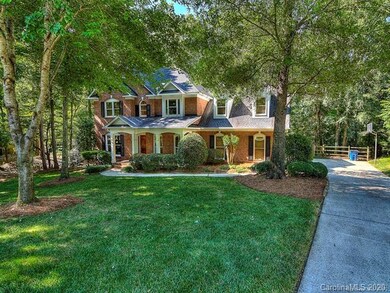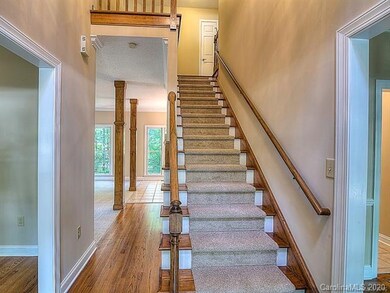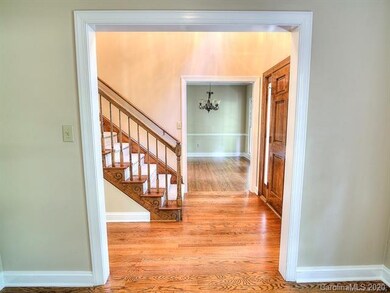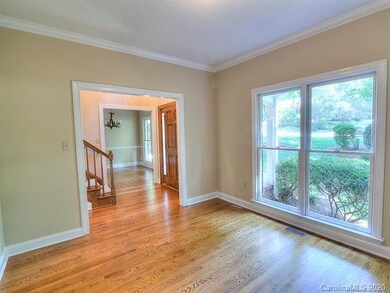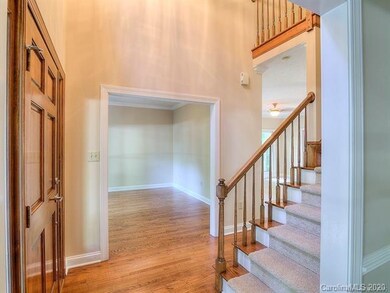
3145 Shady Grove Ln Matthews, NC 28104
Highlights
- Clubhouse
- Wooded Lot
- Wood Flooring
- Stallings Elementary School Rated A
- Traditional Architecture
- Community Pool
About This Home
As of May 2024Willowbrook Community! Union County Custom Built home with updated paint, freshly painted trim, fenced rear yard, mature trees on a heavily wooded lot, deck 2 years old, true hardwood flooring, updated kitchen, Hardwood floors, tile baths, great community common area with pool, tennis courts, playground. Close to shopping, I-485, schools, and grocery! Community HOA with pool, tennis, creek area, volleyball, kids playground, and clubhouse. Come take a look you will not be disappointed!
Home Details
Home Type
- Single Family
Year Built
- Built in 1994
Lot Details
- Wooded Lot
HOA Fees
- $24 Monthly HOA Fees
Parking
- Attached Garage
Home Design
- Traditional Architecture
Interior Spaces
- Fireplace
- Crawl Space
- Pull Down Stairs to Attic
- Kitchen Island
Flooring
- Wood
- Tile
- Vinyl
Bedrooms and Bathrooms
- Walk-In Closet
- Garden Bath
Utilities
- Heating System Uses Natural Gas
- Cable TV Available
Listing and Financial Details
- Assessor Parcel Number 07-054-493
Community Details
Overview
- Huney Creek Association
- Built by Williams Co
Amenities
- Clubhouse
Recreation
- Tennis Courts
- Recreation Facilities
- Community Playground
- Community Pool
Ownership History
Purchase Details
Home Financials for this Owner
Home Financials are based on the most recent Mortgage that was taken out on this home.Purchase Details
Home Financials for this Owner
Home Financials are based on the most recent Mortgage that was taken out on this home.Purchase Details
Home Financials for this Owner
Home Financials are based on the most recent Mortgage that was taken out on this home.Similar Homes in Matthews, NC
Home Values in the Area
Average Home Value in this Area
Purchase History
| Date | Type | Sale Price | Title Company |
|---|---|---|---|
| Warranty Deed | $526,000 | None Listed On Document | |
| Warranty Deed | $340,000 | None Available | |
| Warranty Deed | $277,000 | None Available |
Mortgage History
| Date | Status | Loan Amount | Loan Type |
|---|---|---|---|
| Open | $394,500 | New Conventional | |
| Previous Owner | $296,000 | New Conventional | |
| Previous Owner | $263,055 | New Conventional | |
| Previous Owner | $50,000 | Credit Line Revolving | |
| Previous Owner | $152,000 | Unknown |
Property History
| Date | Event | Price | Change | Sq Ft Price |
|---|---|---|---|---|
| 05/20/2024 05/20/24 | Sold | $526,000 | +7.3% | $221 / Sq Ft |
| 04/20/2024 04/20/24 | Pending | -- | -- | -- |
| 04/18/2024 04/18/24 | For Sale | $490,000 | +44.1% | $206 / Sq Ft |
| 08/28/2020 08/28/20 | Sold | $340,000 | -2.9% | $144 / Sq Ft |
| 07/16/2020 07/16/20 | Pending | -- | -- | -- |
| 07/07/2020 07/07/20 | For Sale | $350,000 | -- | $148 / Sq Ft |
Tax History Compared to Growth
Tax History
| Year | Tax Paid | Tax Assessment Tax Assessment Total Assessment is a certain percentage of the fair market value that is determined by local assessors to be the total taxable value of land and additions on the property. | Land | Improvement |
|---|---|---|---|---|
| 2024 | $2,999 | $342,800 | $61,100 | $281,700 |
| 2023 | $2,871 | $342,800 | $61,100 | $281,700 |
| 2022 | $2,850 | $342,800 | $61,100 | $281,700 |
| 2021 | $2,850 | $342,800 | $61,100 | $281,700 |
| 2020 | $2,546 | $251,310 | $43,710 | $207,600 |
| 2019 | $2,546 | $251,310 | $43,710 | $207,600 |
| 2018 | $2,546 | $251,310 | $43,710 | $207,600 |
| 2017 | $2,629 | $251,300 | $43,700 | $207,600 |
| 2016 | $2,634 | $251,310 | $43,710 | $207,600 |
| 2015 | $2,666 | $251,310 | $43,710 | $207,600 |
| 2014 | $1,865 | $261,100 | $46,080 | $215,020 |
Agents Affiliated with this Home
-
Jennifer Lambert

Seller's Agent in 2024
Jennifer Lambert
NextHome Paramount
(704) 777-4900
74 Total Sales
-
Trisha Hamilton

Buyer's Agent in 2024
Trisha Hamilton
NextHome Paramount
(704) 650-9939
99 Total Sales
-
Beth Ivey

Seller's Agent in 2020
Beth Ivey
ProStead Realty
(704) 589-3260
116 Total Sales
Map
Source: Canopy MLS (Canopy Realtor® Association)
MLS Number: CAR3638141
APN: 07-054-493
- 9427 Bethesda Ct
- 603 Southstone Dr
- 14404 Lawyers Rd
- 9217 Tenby Ln
- 6807 Stoney Ridge Rd
- 8056 Stevens Mill Rd
- 4637 Shannamara Dr
- 14264 Maple Hollow Ln
- 1120 Millwright Ln
- 938 Moose Trail
- 6141 Abergele Ln
- Lawyers Rd Lawyers Rd
- 1220 Avalon Place
- 1055 Millview Ln
- 6144 Abergele Ln
- 222 Harpers Run Ln
- 6577 Stoney Ridge Rd
- 4014 Pleasant Run Dr
- 3506 Cardiff Ln
- 1128 Avalon Place
