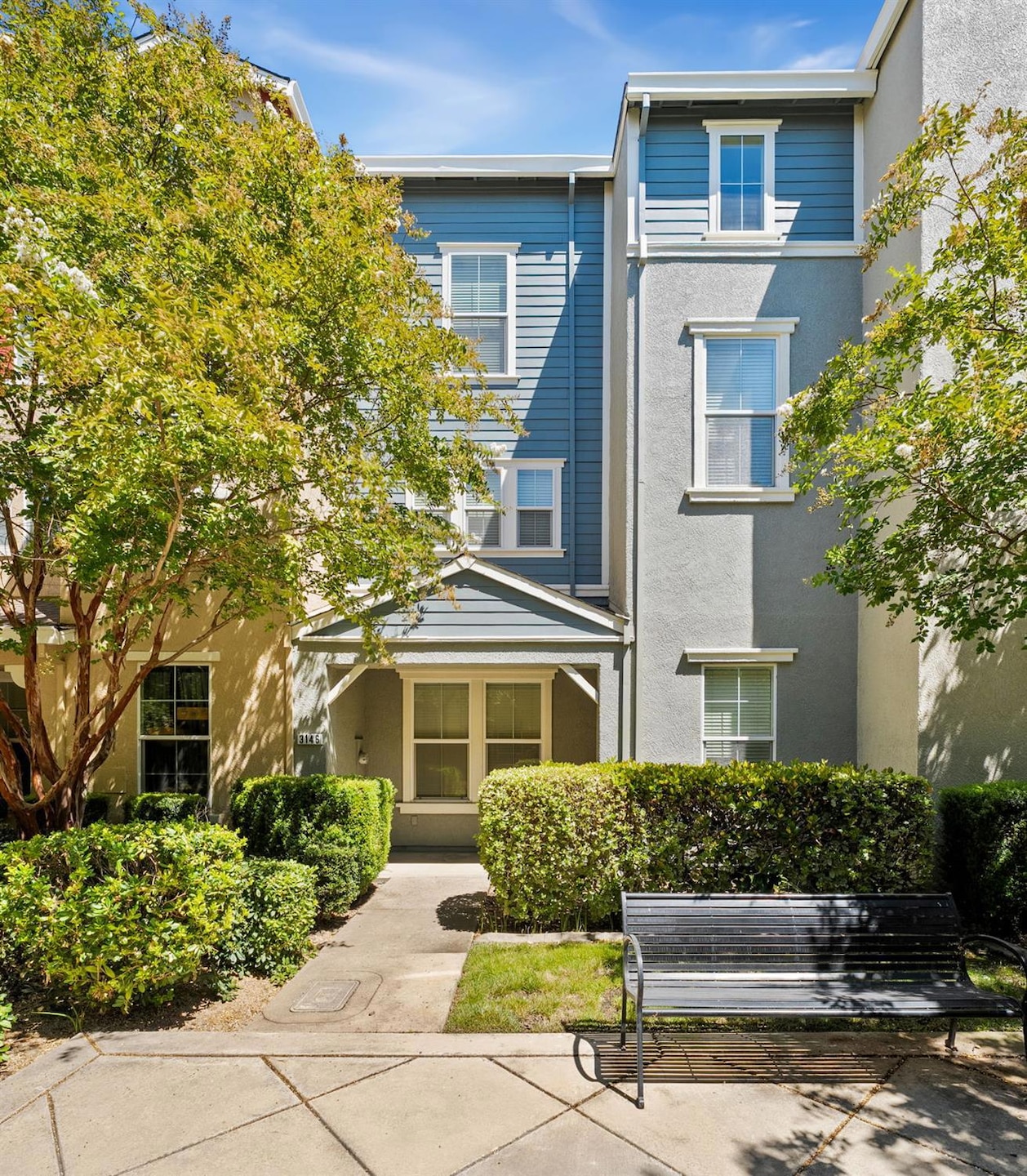3146 Apperly Way Rancho Cordova, CA 95670
Capital Village NeighborhoodEstimated payment $3,032/month
Highlights
- Contemporary Architecture
- Cathedral Ceiling
- Great Room
- Navigator Elementary School Rated A-
- Wood Flooring
- 3-minute walk to Village Green Park
About This Home
This picturesque community was built to foster connections and bring neighbors together to create a close-knit and thriving community. Walking paths meander through the community and lead to The Village Green Park where you can enjoy performances at the amphitheater and kids can play on the playground. Walk to Sora Sushi, Beijing Cafe, and Starbucks which are easily accessible from a small interior street making it convenient for a quick bite when you don't feel like cooking or to grab a coffee during your daily walks. This move-in ready home offers a unique tri-level design with one bed and full bath on the ground floor, ideal as a private home office or guest quarters. You'll love the high ceilings, abundance of natural light, and spacious flowing floorplan. New LVP flooring, plush carpet, and fresh two-tone interior paint create the perfect backdrop for any decor style. Equipped with washer, dryer, and refrigerator. ADDED BENEFIT: receive 12 months of HOA dues pre-paid by seller!!
Home Details
Home Type
- Single Family
Est. Annual Taxes
- $3,869
Year Built
- Built in 2007
Lot Details
- 1,350 Sq Ft Lot
- Landscaped
- Zero Lot Line
- Property is zoned SPA
HOA Fees
- $282 Monthly HOA Fees
Parking
- 2 Car Attached Garage
- Alley Access
- Rear-Facing Garage
- Side by Side Parking
- Guest Parking
Home Design
- Contemporary Architecture
- Planned Development
- Concrete Foundation
- Frame Construction
- Blown Fiberglass Insulation
- Shingle Roof
- Composition Roof
- Concrete Perimeter Foundation
- Stucco
Interior Spaces
- 1,614 Sq Ft Home
- 3-Story Property
- Cathedral Ceiling
- Ceiling Fan
- Double Pane Windows
- Great Room
- Living Room
- Formal Dining Room
- Storage
Kitchen
- Built-In Gas Oven
- Built-In Gas Range
- Microwave
- Ice Maker
- Dishwasher
- Tile Countertops
- Disposal
Flooring
- Wood
- Carpet
- Tile
- Vinyl
Bedrooms and Bathrooms
- 3 Bedrooms
- Primary Bedroom Upstairs
- In-Law or Guest Suite
- Tile Bathroom Countertop
- Secondary Bathroom Double Sinks
- Bathtub with Shower
- Separate Shower
Laundry
- Laundry Room
- Dryer
- Washer
Home Security
- Carbon Monoxide Detectors
- Fire and Smoke Detector
Outdoor Features
- Front Porch
Utilities
- Central Heating and Cooling System
- 220 Volts
- Natural Gas Connected
- Water Heater
Listing and Financial Details
- Assessor Parcel Number 072-2970-147-0000
Community Details
Overview
- Association fees include common areas, insurance on structure, maintenance exterior, ground maintenance
- Capital Village Subdivision
- Mandatory home owners association
Recreation
- Park
Map
Home Values in the Area
Average Home Value in this Area
Tax History
| Year | Tax Paid | Tax Assessment Tax Assessment Total Assessment is a certain percentage of the fair market value that is determined by local assessors to be the total taxable value of land and additions on the property. | Land | Improvement |
|---|---|---|---|---|
| 2025 | $3,869 | $214,584 | $51,240 | $163,344 |
| 2024 | $3,869 | $210,378 | $50,236 | $160,142 |
| 2023 | $3,742 | $206,253 | $49,251 | $157,002 |
| 2022 | $3,633 | $202,210 | $48,286 | $153,924 |
| 2021 | $3,548 | $198,246 | $47,340 | $150,906 |
| 2020 | $3,659 | $196,214 | $46,855 | $149,359 |
| 2019 | $3,442 | $192,368 | $45,937 | $146,431 |
| 2018 | $3,351 | $188,597 | $45,037 | $143,560 |
| 2017 | $3,252 | $184,900 | $44,154 | $140,746 |
| 2016 | $3,185 | $181,276 | $43,289 | $137,987 |
| 2015 | $3,060 | $178,554 | $42,639 | $135,915 |
| 2014 | $3,175 | $175,057 | $41,804 | $133,253 |
Property History
| Date | Event | Price | List to Sale | Price per Sq Ft |
|---|---|---|---|---|
| 10/12/2025 10/12/25 | Pending | -- | -- | -- |
| 09/19/2025 09/19/25 | Price Changed | $464,000 | -0.2% | $287 / Sq Ft |
| 08/14/2025 08/14/25 | For Sale | $465,000 | -- | $288 / Sq Ft |
Purchase History
| Date | Type | Sale Price | Title Company |
|---|---|---|---|
| Grant Deed | $167,500 | Fidelity National Title Co | |
| Trustee Deed | $216,085 | None Available | |
| Grant Deed | $261,000 | Chicago Title Co |
Mortgage History
| Date | Status | Loan Amount | Loan Type |
|---|---|---|---|
| Open | $125,625 | New Conventional | |
| Previous Owner | $260,850 | Purchase Money Mortgage |
Source: MetroList
MLS Number: 225107388
APN: 072-2970-147
- 10854 Atherstone Dr
- 10884 Stourport Way
- 3116 Lea Sterling Way
- 11076 International Dr
- 3247 Foxton Way
- 10851 Arrington Dr
- 10969 Pelara Way
- 10930 Viano Ct
- 10991 Pelara Way
- 10884 Windrow Way
- 10880 Windrow Way
- 10907 Bushel Way
- 10929 Bushel Way
- 10916 Bushel Way
- 10927 Bushel Way
- 10920 Bushel Way
- 3314 Brolio Ct
- 10925 Bushel Way
- 10931 Bushel Way
- 3466 Russet Way







