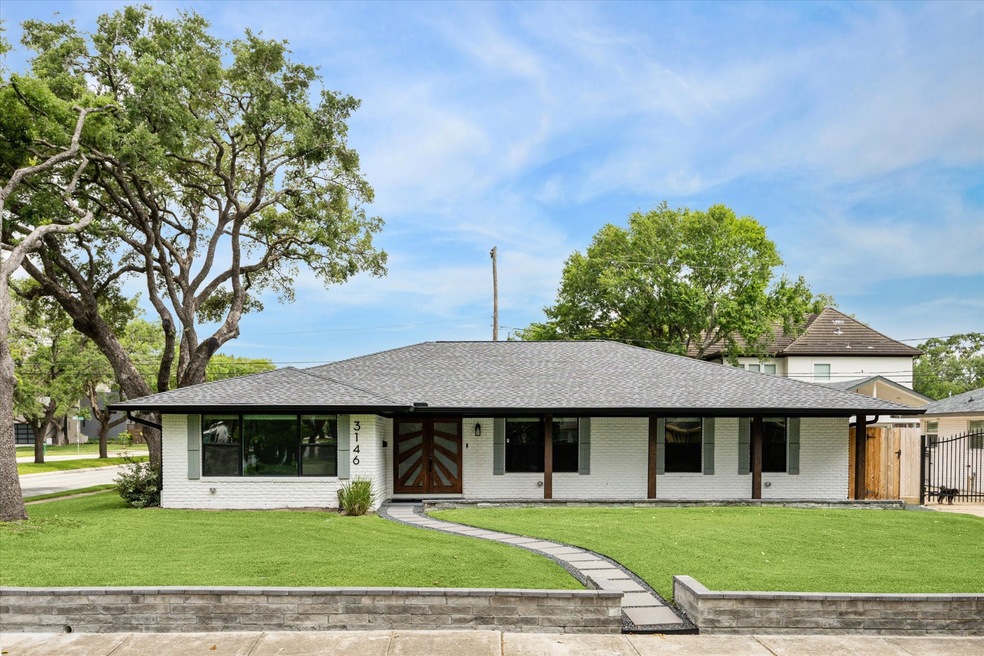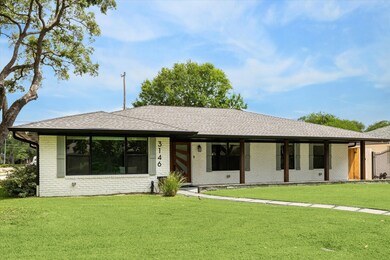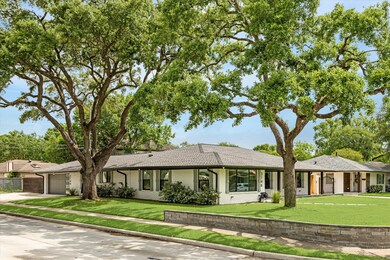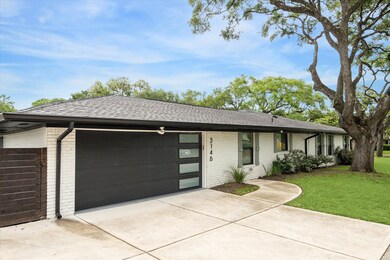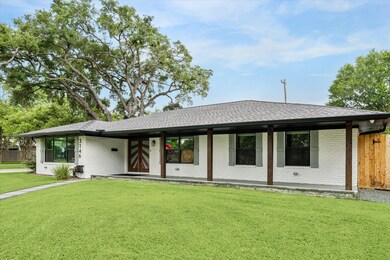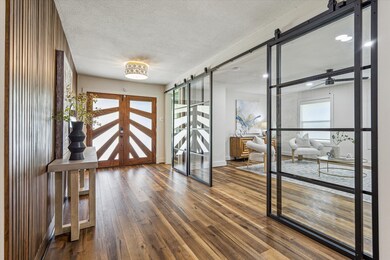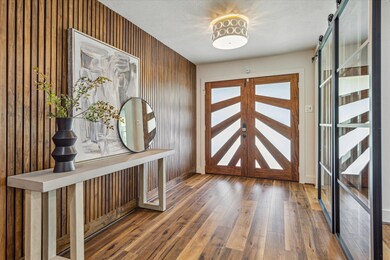
3146 Castlewood St Houston, TX 77025
Braeswood Place NeighborhoodHighlights
- Deck
- Traditional Architecture
- Home Office
- Bellaire High School Rated A
- Community Pool
- Family Room Off Kitchen
About This Home
As of June 2025This stunning fully renovated home offers the perfect blend of modern luxury and everyday functionality. Featuring high end designer finishes throughout, this open concept residence is built to impress- from the gourmet kitchen that includes custom cabinetry with sleek under cabinet lighting, soft close pull out drawers and striking backsplash to the seamless flow of spacious living areas. The indoor utility room located just off the kitchen offers convenience with sink and built in cabinets. A recent roof and whole home generator provide peace of mind. The luxurious primary suite features a sitting room and spa inspired en suite bathroom with a soaking tub, separate walk in shower, towel warmer and elegant fixtures that elevate daily living to a resort like experience. No detail has been overlooked in this move in ready masterpiece.
Last Agent to Sell the Property
Martha Turner Sotheby's International Realty License #0423957 Listed on: 05/05/2025

Home Details
Home Type
- Single Family
Est. Annual Taxes
- $13,237
Year Built
- Built in 1952
Lot Details
- 8,713 Sq Ft Lot
- Back Yard Fenced
- Sprinkler System
HOA Fees
- $50 Monthly HOA Fees
Parking
- 2 Car Attached Garage
- Garage Door Opener
- Driveway
- Additional Parking
Home Design
- Traditional Architecture
- Brick Exterior Construction
- Slab Foundation
- Composition Roof
Interior Spaces
- 2,607 Sq Ft Home
- 1-Story Property
- Wired For Sound
- Ceiling Fan
- Window Treatments
- Formal Entry
- Family Room Off Kitchen
- Combination Dining and Living Room
- Home Office
- Utility Room
- Washer and Electric Dryer Hookup
- Prewired Security
Kitchen
- Electric Oven
- Gas Cooktop
- Dishwasher
- Kitchen Island
- Self-Closing Drawers and Cabinet Doors
- Disposal
Flooring
- Laminate
- Tile
Bedrooms and Bathrooms
- 3 Bedrooms
- 3 Full Bathrooms
- Double Vanity
- Soaking Tub
- Bathtub with Shower
- Separate Shower
Eco-Friendly Details
- Energy-Efficient Windows with Low Emissivity
- Energy-Efficient HVAC
- Energy-Efficient Insulation
- Energy-Efficient Thermostat
Outdoor Features
- Deck
- Patio
- Rear Porch
Schools
- Longfellow Elementary School
- Pershing Middle School
- Bellaire High School
Utilities
- Central Heating and Cooling System
- Heating System Uses Gas
- Programmable Thermostat
- Power Generator
- Tankless Water Heater
Community Details
Overview
- Braes Terrace Subdivision
Recreation
- Community Pool
Security
- Security Guard
Ownership History
Purchase Details
Home Financials for this Owner
Home Financials are based on the most recent Mortgage that was taken out on this home.Purchase Details
Home Financials for this Owner
Home Financials are based on the most recent Mortgage that was taken out on this home.Purchase Details
Purchase Details
Home Financials for this Owner
Home Financials are based on the most recent Mortgage that was taken out on this home.Purchase Details
Purchase Details
Purchase Details
Similar Homes in Houston, TX
Home Values in the Area
Average Home Value in this Area
Purchase History
| Date | Type | Sale Price | Title Company |
|---|---|---|---|
| Deed | -- | Old Republic National Title In | |
| Deed | -- | -- | |
| Deed | -- | -- | |
| Warranty Deed | -- | None Listed On Document | |
| Warranty Deed | -- | None Listed On Document | |
| Vendors Lien | -- | Chicago Title | |
| Special Warranty Deed | -- | None Available | |
| Special Warranty Deed | -- | Lsi Title Agency | |
| Trustee Deed | $400,500 | None Available |
Mortgage History
| Date | Status | Loan Amount | Loan Type |
|---|---|---|---|
| Open | $594,000 | New Conventional | |
| Previous Owner | $300,000 | New Conventional | |
| Previous Owner | $250,000 | Purchase Money Mortgage | |
| Previous Owner | $281,500 | New Conventional | |
| Previous Owner | $285,000 | New Conventional | |
| Previous Owner | $248,000 | Unknown | |
| Previous Owner | $164,000 | Credit Line Revolving |
Property History
| Date | Event | Price | Change | Sq Ft Price |
|---|---|---|---|---|
| 06/03/2025 06/03/25 | Sold | -- | -- | -- |
| 05/14/2025 05/14/25 | Pending | -- | -- | -- |
| 05/05/2025 05/05/25 | For Sale | $859,000 | +12.1% | $329 / Sq Ft |
| 03/08/2023 03/08/23 | Sold | -- | -- | -- |
| 12/26/2022 12/26/22 | For Sale | $766,000 | +80.2% | $294 / Sq Ft |
| 05/18/2021 05/18/21 | Sold | -- | -- | -- |
| 04/18/2021 04/18/21 | Pending | -- | -- | -- |
| 03/09/2021 03/09/21 | For Sale | $425,000 | -- | $163 / Sq Ft |
Tax History Compared to Growth
Tax History
| Year | Tax Paid | Tax Assessment Tax Assessment Total Assessment is a certain percentage of the fair market value that is determined by local assessors to be the total taxable value of land and additions on the property. | Land | Improvement |
|---|---|---|---|---|
| 2024 | $6,182 | $632,631 | $306,756 | $325,875 |
| 2023 | $6,182 | $615,347 | $285,354 | $329,993 |
| 2022 | $11,953 | $542,842 | $285,354 | $257,488 |
| 2021 | $10,956 | $470,085 | $285,354 | $184,731 |
| 2020 | $11,133 | $459,757 | $285,354 | $174,403 |
| 2019 | $11,551 | $456,472 | $285,354 | $171,118 |
| 2018 | $11,893 | $470,000 | $335,291 | $134,709 |
| 2017 | $11,884 | $470,000 | $335,291 | $134,709 |
| 2016 | $11,884 | $470,000 | $335,291 | $134,709 |
| 2015 | $11,070 | $470,000 | $335,291 | $134,709 |
| 2014 | $11,070 | $430,615 | $271,086 | $159,529 |
Agents Affiliated with this Home
-
Tricia Eby

Seller's Agent in 2025
Tricia Eby
Martha Turner Sotheby's International Realty
(713) 825-1010
20 in this area
62 Total Sales
-
Isaigha McNeil
I
Buyer's Agent in 2025
Isaigha McNeil
Corcoran Prestige Realty
(281) 650-5580
1 in this area
52 Total Sales
-
W
Seller's Agent in 2023
Wesley Jurena
Texas Legacy Properties
-
Angela Pipes

Seller's Agent in 2021
Angela Pipes
Orchard Brokerage
(713) 269-7448
3 in this area
144 Total Sales
-
Shoaib Kasmani
S
Buyer's Agent in 2021
Shoaib Kasmani
Canopy Realty Company
(713) 459-6655
2 in this area
14 Total Sales
Map
Source: Houston Association of REALTORS®
MLS Number: 35143223
APN: 0772030270024
- 8218 Buffalo Speedway
- 3402 Gannett St
- 3014 Castlewood St
- 3011 Deal St
- 3511 S Braeswood Blvd
- 3506 Gannett St
- 3521 N Braeswood Blvd
- 3510 N Braeswood Blvd
- 3318 N Braeswood Blvd
- 8713 Timberside Dr
- 3515 Norris Dr
- 9129 Buffalo Speedway
- 3238 N Pemberton Circle Dr
- 3614 N Braeswood Blvd
- 3619 N Braeswood Blvd
- 3226 Pemberton Circle Dr
- 3622 N Braeswood Blvd
- 9269 Buffalo Speedway
- 8015 Serenity Ct
- 8003 Serenity Ct
