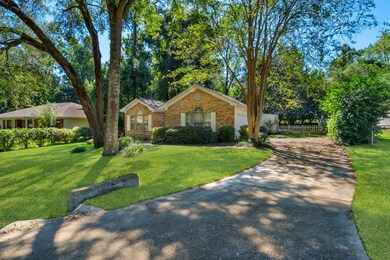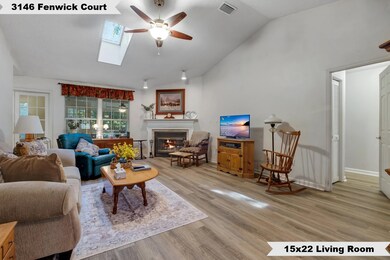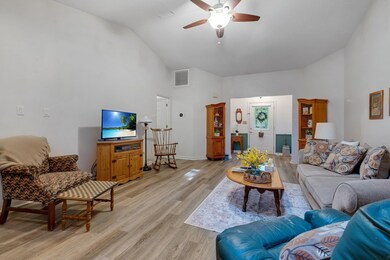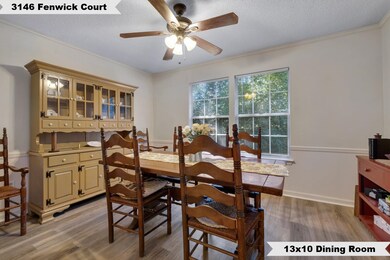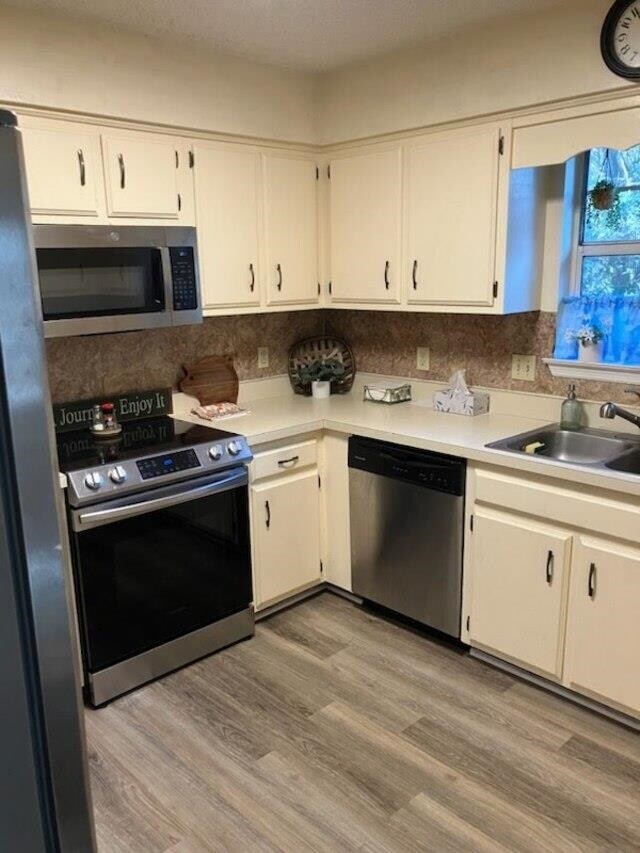
3146 Fenwick Ct W Tallahassee, FL 32309
Northeast Tallahasse NeighborhoodHighlights
- Vaulted Ceiling
- Traditional Architecture
- Screened Porch
- DeSoto Trail Elementary School Rated A-
- Sun or Florida Room
- Tray Ceiling
About This Home
As of February 2025Adorable 3 bedroom 2 bathroom, 2-car garage, single story home in the desirable Foxcroft subdivision. The home resides on a private cul-de-sac and is move in ready! Several upgrades include: new A/C in 2022, kitchen has newer refrigerator and microwave (stainless steel),New luxury vinyl plank flooring throughout the house! Spacious split floor plan with large living room with high vaulted ceilings, wood burning fireplace, and surround sound. Large master suite with walk in shower and double vanity. The sunroom is wonderful for relaxing and entertaining and overlooking your private backyard. There is also a spacious storage shed attached to the home. This is a perfect starter home or retirement home in a wonderful Northeast Tallahassee subdivision.
Last Agent to Sell the Property
Keller Williams Town & Country License #3232125 Listed on: 10/12/2024

Home Details
Home Type
- Single Family
Est. Annual Taxes
- $3,806
Year Built
- Built in 1987
Lot Details
- 0.27 Acre Lot
- Lot Dimensions are 89x134x89x134
- Property is Fully Fenced
Parking
- 2 Car Garage
Home Design
- Traditional Architecture
- Brick Exterior Construction
- HardiePlank Type
Interior Spaces
- 1,458 Sq Ft Home
- 1-Story Property
- Tray Ceiling
- Vaulted Ceiling
- Sun or Florida Room
- Screened Porch
- Utility Room
- Vinyl Flooring
Kitchen
- Oven
- Range
- Microwave
- Ice Maker
- Dishwasher
- Disposal
Bedrooms and Bathrooms
- 3 Bedrooms
- Split Bedroom Floorplan
- 2 Full Bathrooms
Outdoor Features
- Screened Patio
Schools
- Desoto Trail Elementary School
- William J. Montford Middle School
- Chiles High School
Utilities
- Central Heating and Cooling System
- Heat Pump System
Community Details
- Foxcroft Subdivision
Listing and Financial Details
- Legal Lot and Block 32 / H
- Assessor Parcel Number 12073-14-27-40- H-032-0
Ownership History
Purchase Details
Home Financials for this Owner
Home Financials are based on the most recent Mortgage that was taken out on this home.Purchase Details
Home Financials for this Owner
Home Financials are based on the most recent Mortgage that was taken out on this home.Purchase Details
Home Financials for this Owner
Home Financials are based on the most recent Mortgage that was taken out on this home.Purchase Details
Home Financials for this Owner
Home Financials are based on the most recent Mortgage that was taken out on this home.Similar Homes in Tallahassee, FL
Home Values in the Area
Average Home Value in this Area
Purchase History
| Date | Type | Sale Price | Title Company |
|---|---|---|---|
| Warranty Deed | $305,000 | Owen Title | |
| Warranty Deed | $305,000 | Owen Title | |
| Warranty Deed | $298,500 | None Listed On Document | |
| Warranty Deed | $217,000 | Attorney | |
| Warranty Deed | $107,000 | -- |
Mortgage History
| Date | Status | Loan Amount | Loan Type |
|---|---|---|---|
| Open | $244,000 | VA | |
| Closed | $244,000 | VA | |
| Previous Owner | $268,650 | New Conventional | |
| Previous Owner | $223,993 | New Conventional | |
| Previous Owner | $217,000 | Purchase Money Mortgage | |
| Previous Owner | $80,000 | No Value Available |
Property History
| Date | Event | Price | Change | Sq Ft Price |
|---|---|---|---|---|
| 02/13/2025 02/13/25 | Sold | $305,000 | -2.4% | $209 / Sq Ft |
| 12/08/2024 12/08/24 | Price Changed | $312,500 | -2.3% | $214 / Sq Ft |
| 11/04/2024 11/04/24 | Price Changed | $319,900 | -3.0% | $219 / Sq Ft |
| 10/12/2024 10/12/24 | For Sale | $329,900 | +10.5% | $226 / Sq Ft |
| 06/23/2022 06/23/22 | Sold | $298,500 | +2.9% | $205 / Sq Ft |
| 05/22/2022 05/22/22 | Pending | -- | -- | -- |
| 05/16/2022 05/16/22 | For Sale | $290,000 | -- | $199 / Sq Ft |
Tax History Compared to Growth
Tax History
| Year | Tax Paid | Tax Assessment Tax Assessment Total Assessment is a certain percentage of the fair market value that is determined by local assessors to be the total taxable value of land and additions on the property. | Land | Improvement |
|---|---|---|---|---|
| 2024 | $3,921 | $246,819 | -- | -- |
| 2023 | $3,806 | $239,630 | $70,000 | $169,630 |
| 2022 | $1,970 | $147,612 | $0 | $0 |
| 2021 | $1,938 | $143,313 | $0 | $0 |
| 2020 | $1,876 | $141,334 | $0 | $0 |
| 2019 | $1,839 | $138,156 | $0 | $0 |
| 2018 | $1,810 | $135,580 | $0 | $0 |
| 2017 | $1,781 | $132,791 | $0 | $0 |
| 2016 | $1,757 | $130,060 | $0 | $0 |
| 2015 | $1,742 | $129,156 | $0 | $0 |
| 2014 | $1,742 | $128,131 | $0 | $0 |
Agents Affiliated with this Home
-
Damian Costantino

Seller's Agent in 2025
Damian Costantino
Keller Williams Town & Country
(850) 251-1341
25 in this area
357 Total Sales
-
Martin Chavez

Buyer's Agent in 2025
Martin Chavez
Coldwell Banker Hartung
(850) 320-3608
12 in this area
154 Total Sales
-
Dan & Deb Milchner
D
Seller's Agent in 2022
Dan & Deb Milchner
Keller Williams Town & Country
(813) 785-6532
5 in this area
44 Total Sales
-
Michael Balanoff

Buyer's Agent in 2022
Michael Balanoff
RE/MAX
(850) 566-4610
1 in this area
84 Total Sales
Map
Source: Capital Area Technology & REALTOR® Services (Tallahassee Board of REALTORS®)
MLS Number: 377987
APN: 14-27-40-00H-032.0
- 3014 Banks Rd
- 2953 Velda Dairy Rd
- 4716 Tory Sound Ln Unit 14
- 2924 Parrish Dr
- 2998 Cranbrooke Dr
- 2994 Cranbrooke Dr
- 4048 Roscrea Dr
- 4924 Heathe Dr
- 2632 Nantucket Ln
- 2704 Nantucket Ln
- 4483 Foxcroft Dr
- 2973 Stony Brook Ct
- 2681 Nantucket Ln
- 3013 Godfrey Place
- 2605 Cotuit Ln
- 2721 Parsons Rest
- 2668 Bantry Bay Dr
- 2894 Isaac Milner Ln
- 2893 Isaac Milner Ln
- 2892 Isaac Milner Ln

