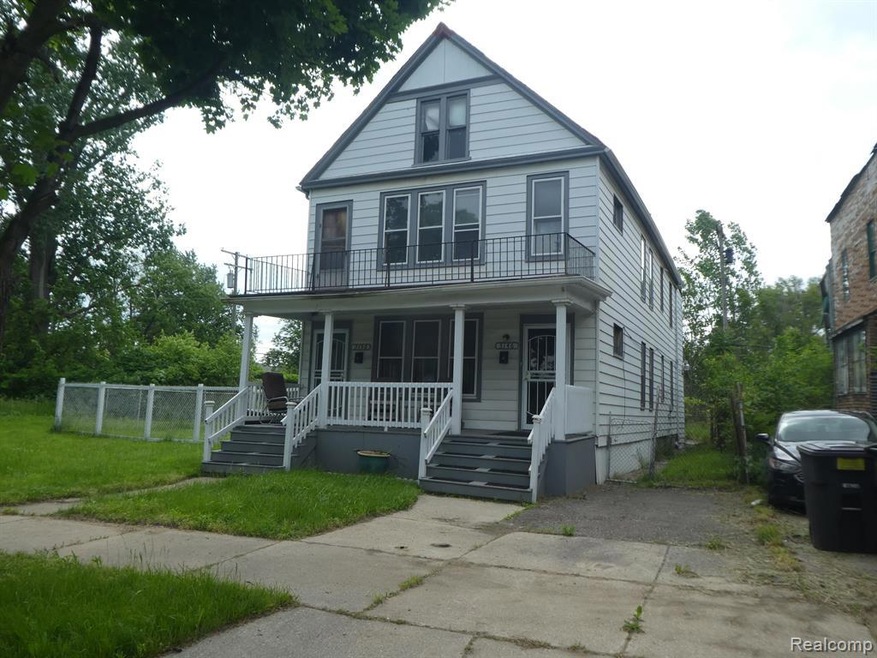
$40,000
- 4 Beds
- 2.5 Baths
- 2,569 Sq Ft
- 2257 Cadillac Blvd
- Detroit, MI
Welcome to the newest offering from the Detroit Land Bank Authority! Located in the heart of East Village, this two-unit multifamily home is a blank canvas, taken down to the studs and ready for your custom renovation. With strong potential for rental income or owner-occupancy, this property presents a fantastic opportunity for investors, developers, or DIY enthusiasts looking to be part of the
Erick Monzo Keller Williams Realty-Great Lakes
