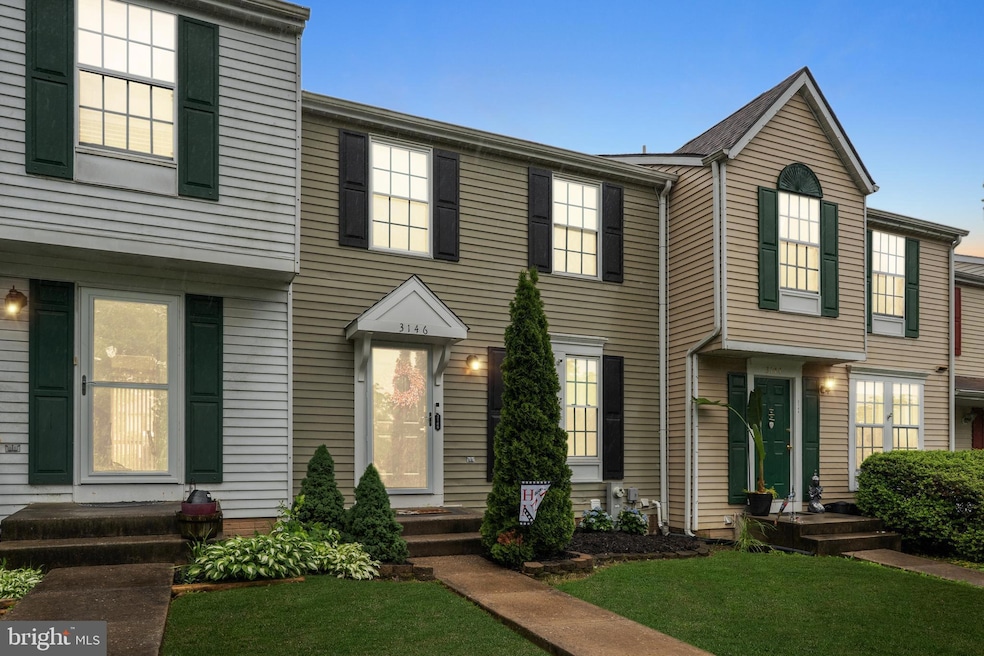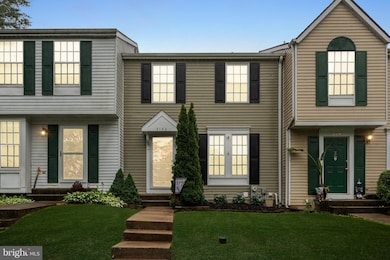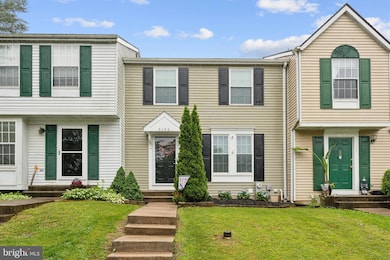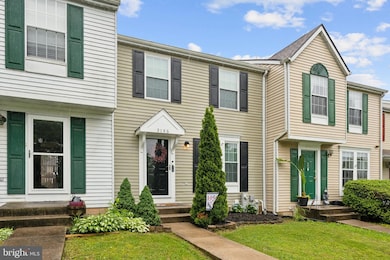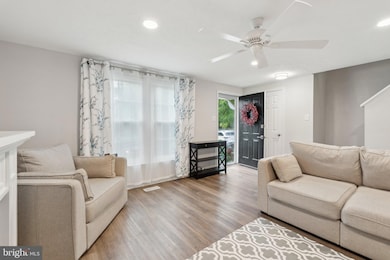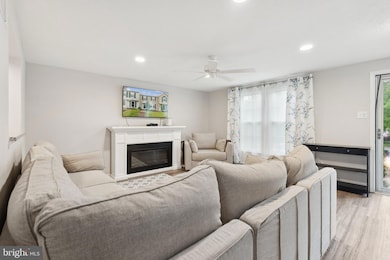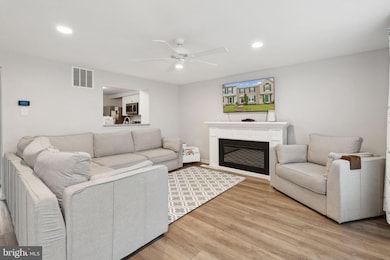
3146 Tipton Way Abingdon, MD 21009
Constant Friendship NeighborhoodHighlights
- Traditional Architecture
- Eat-In Kitchen
- Combination Kitchen and Dining Room
- 1 Fireplace
- Central Air
- Privacy Fence
About This Home
As of July 2025Completely renovated in 2023, this beautifully updated 3-bedroom, 2.5-bath townhome in Constant Friendship offers modern finishes, flexible living space, and a location that’s hard to beat.
Located on a quiet street in the heart of Abingdon, 3146 Tipton Way welcomes you with fresh curb appeal and thoughtful upgrades throughout. Step inside to find all-new flooring, fresh paint, a fully renovated kitchen with white cabinetry, granite counters, and stainless steel appliances—all completed in 2023. The bright main level flows effortlessly into a spacious living room and dining area, perfect for everyday living and entertaining. Upstairs, you'll find three well-sized bedrooms and a fully renovated full bath. The lower level offers a finished bonus space ideal for a second living room, home office, or guest area, plus a second fully renovated full bath and laundry area with a 2023 washer and dryer. Enjoy the outdoors with a raised deck (2023) off the main level and a paved patio below, all within a fully fenced backyard for privacy and play. A new roof (2023) adds even more value to this move-in ready home. Just minutes from Wegmans, Target, restaurants, parks, and commuter routes, this home checks all the boxes for first-time buyers, young couples, or anyone looking for style and convenience in Harford County.
Schedule your private showing today—homes this turnkey don’t last long!
Last Agent to Sell the Property
Berkshire Hathaway HomeServices Homesale Realty Listed on: 05/30/2025

Townhouse Details
Home Type
- Townhome
Est. Annual Taxes
- $2,334
Year Built
- Built in 1992 | Remodeled in 2023
Lot Details
- 2,000 Sq Ft Lot
- Privacy Fence
HOA Fees
- $77 Monthly HOA Fees
Parking
- On-Street Parking
Home Design
- Traditional Architecture
- Permanent Foundation
- Architectural Shingle Roof
- Vinyl Siding
Interior Spaces
- Property has 3 Levels
- 1 Fireplace
- Combination Kitchen and Dining Room
- Finished Basement
- Rear Basement Entry
Kitchen
- Eat-In Kitchen
- Oven
- Stove
- Microwave
- Ice Maker
- Dishwasher
Bedrooms and Bathrooms
- 3 Bedrooms
Utilities
- Central Air
- Heat Pump System
- Electric Water Heater
- Cable TV Available
Community Details
- Constant Friendship Subdivision
Listing and Financial Details
- Tax Lot 700
- Assessor Parcel Number 1301249746
Ownership History
Purchase Details
Home Financials for this Owner
Home Financials are based on the most recent Mortgage that was taken out on this home.Purchase Details
Home Financials for this Owner
Home Financials are based on the most recent Mortgage that was taken out on this home.Purchase Details
Similar Homes in Abingdon, MD
Home Values in the Area
Average Home Value in this Area
Purchase History
| Date | Type | Sale Price | Title Company |
|---|---|---|---|
| Deed | $335,000 | Stewart Title Guaranty Company | |
| Deed | $335,000 | Stewart Title Guaranty Company | |
| Deed | $180,000 | Metropolitan Title Co Inc | |
| Deed | $129,000 | -- | |
| Deed | -- | -- |
Mortgage History
| Date | Status | Loan Amount | Loan Type |
|---|---|---|---|
| Open | $285,000 | New Conventional | |
| Closed | $285,000 | New Conventional | |
| Previous Owner | $175,437 | FHA | |
| Previous Owner | $136,000 | New Conventional | |
| Closed | -- | No Value Available |
Property History
| Date | Event | Price | Change | Sq Ft Price |
|---|---|---|---|---|
| 07/25/2025 07/25/25 | Sold | $335,000 | -1.2% | $218 / Sq Ft |
| 06/24/2025 06/24/25 | Pending | -- | -- | -- |
| 06/12/2025 06/12/25 | Price Changed | $339,000 | -1.7% | $220 / Sq Ft |
| 05/30/2025 05/30/25 | For Sale | $345,000 | +11.3% | $224 / Sq Ft |
| 06/23/2023 06/23/23 | Sold | $310,000 | -3.1% | $218 / Sq Ft |
| 06/06/2023 06/06/23 | Pending | -- | -- | -- |
| 06/02/2023 06/02/23 | For Sale | $319,900 | 0.0% | $225 / Sq Ft |
| 03/09/2017 03/09/17 | Rented | $1,550 | 0.0% | -- |
| 03/08/2017 03/08/17 | Under Contract | -- | -- | -- |
| 02/24/2017 02/24/17 | For Rent | $1,550 | -- | -- |
Tax History Compared to Growth
Tax History
| Year | Tax Paid | Tax Assessment Tax Assessment Total Assessment is a certain percentage of the fair market value that is determined by local assessors to be the total taxable value of land and additions on the property. | Land | Improvement |
|---|---|---|---|---|
| 2025 | $2,334 | $241,267 | $0 | $0 |
| 2024 | $2,334 | $214,133 | $0 | $0 |
| 2023 | $2,038 | $187,000 | $58,000 | $129,000 |
| 2022 | $1,989 | $182,500 | $0 | $0 |
| 2021 | $2,002 | $178,000 | $0 | $0 |
| 2020 | $2,002 | $173,500 | $58,000 | $115,500 |
| 2019 | $1,972 | $170,867 | $0 | $0 |
| 2018 | $1,924 | $168,233 | $0 | $0 |
| 2017 | $1,894 | $165,600 | $0 | $0 |
| 2016 | $140 | $164,600 | $0 | $0 |
| 2015 | $2,285 | $163,600 | $0 | $0 |
| 2014 | $2,285 | $162,600 | $0 | $0 |
Agents Affiliated with this Home
-
Andrew Undem

Seller's Agent in 2025
Andrew Undem
Berkshire Hathaway HomeServices Homesale Realty
(410) 322-3670
6 in this area
740 Total Sales
-
Steve Mwaura

Seller Co-Listing Agent in 2025
Steve Mwaura
Berkshire Hathaway HomeServices Homesale Realty
(443) 921-6499
3 in this area
50 Total Sales
-
Lauren Shapiro

Buyer's Agent in 2025
Lauren Shapiro
Long & Foster
(410) 404-2044
1 in this area
177 Total Sales
-
Michelle Gordon

Seller's Agent in 2023
Michelle Gordon
Cummings & Co Realtors
(443) 360-5223
2 in this area
84 Total Sales
-
Lee Tessier

Buyer's Agent in 2023
Lee Tessier
EXP Realty, LLC
(410) 638-9555
32 in this area
1,610 Total Sales
-
B
Seller's Agent in 2017
Bryan Kilmer
American Premier Realty, LLC
Map
Source: Bright MLS
MLS Number: MDHR2043414
APN: 01-249746
- 305 Logan Ct
- 189 Ferring Ct
- 242 Lodgecliffe Ct
- 3038 Tipton Way
- 174 Ferring Ct
- 3000 Tipton Way
- 309 Overlea Place
- 3318 Cheverly Ct
- 3202 Lanham Dr
- 3329 Midland Ct
- 552 Nanticoke Ct
- 3500 Thomas Pointe Ct Unit 2B
- 3500 Thomas Pointe Ct Unit 1C
- 2802 Singer Woods Dr
- 3623 Longridge Ct
- 508 Buckstone Garth
- 714 Kirkcaldy Way
- 309 Tall Pines Ct Unit 7
- 309 Tall Pines Ct Unit 9
- 3508 Back Pointe Ct Unit 3A
