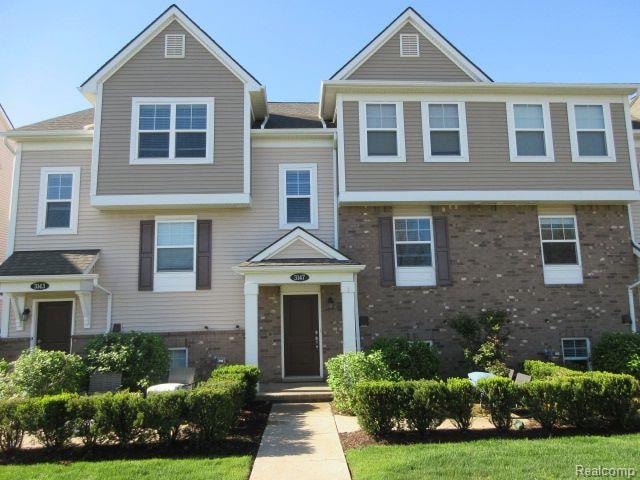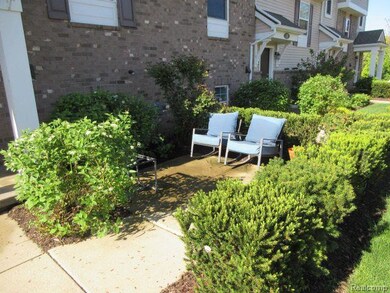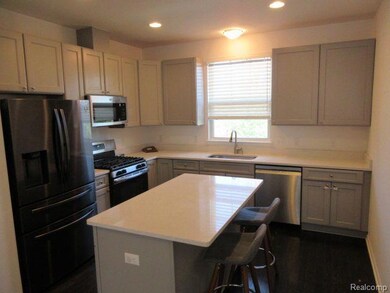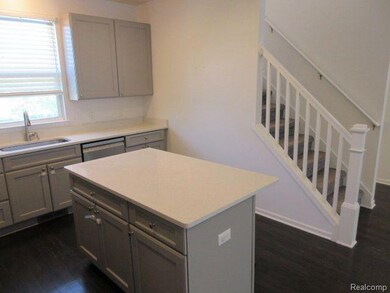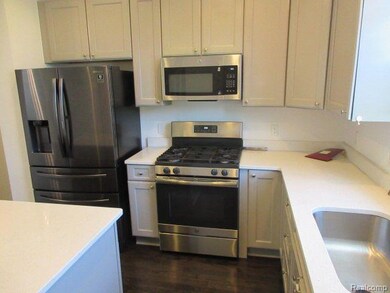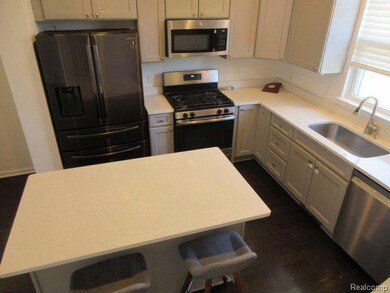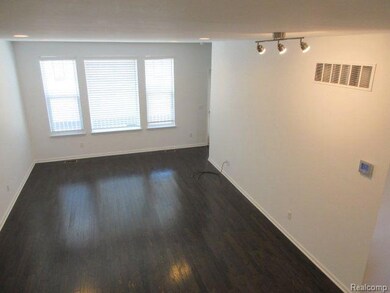Highlights
- No HOA
- Stainless Steel Appliances
- 2 Car Attached Garage
- Wixom Elementary School Rated A
- Porch
- Patio
About This Home
Beautifully designed newer condo with mostly new paint thru-out! Open floor plan with high end cabinets, large island in the kitchen and stainless steel appliances with granite counter tops, open to expansive great room with canned lighting, large primary suite with walk in closet and full bath, 2nd floor laundry room with 1/2 bath on main level, finished space in lower level can be used for a home office or a hobby room, great storage in garage with over head shelfing area, appliances include- dishwasher, disposal, dryer, washer, range, fridge, microwave, home entrance faces a retention pond and green area, patio in front in front of home for tenant private use and covered porch off of the living room, NO SMOKING IN HOME, NO PETS. Walled Lake Schools, Water and garbage included, occupancy once city completes final inspection.
Townhouse Details
Home Type
- Townhome
Est. Annual Taxes
- $4,649
Year Built
- Built in 2017
Parking
- 2 Car Attached Garage
Home Design
- Brick Exterior Construction
- Slab Foundation
- Poured Concrete
- Asphalt Roof
- Vinyl Construction Material
Interior Spaces
- 1,541 Sq Ft Home
- 3-Story Property
Kitchen
- Free-Standing Gas Oven
- Microwave
- Dishwasher
- Stainless Steel Appliances
- Disposal
Bedrooms and Bathrooms
- 3 Bedrooms
Laundry
- Dryer
- Washer
Outdoor Features
- Patio
- Porch
Location
- Ground Level
Utilities
- Forced Air Heating and Cooling System
- Heating System Uses Natural Gas
Community Details
- No Home Owners Association
- Liberty At Tribute Occpn 2139 Subdivision
Listing and Financial Details
- Security Deposit $3,450
- 12 Month Lease Term
- Application Fee: 50.00
- Assessor Parcel Number 1732356024
Map
Source: Realcomp
MLS Number: 20250036265
APN: 17-32-356-024
- 3208 Johanna Ware W
- 442 N Wixom Rd
- 435 Wright St
- 244 Wright St Unit 77
- 179 Center Blvd Unit 35
- 188 Center Blvd
- 187 Center Blvd
- 157 Monument Ln
- 3236 Curtis Rd
- 471 Pattan Dr
- 508 Pattan Dr
- 532 Pattan Dr
- 3201 Roma Ct
- 3117 Roma Ct
- 933 N Wixom Rd
- 3166 Roma Ct
- 3184 Roma Ct
- 3202 Roma Ct
- 2187 Hedigham Blvd
- 2306 Chief Ln
