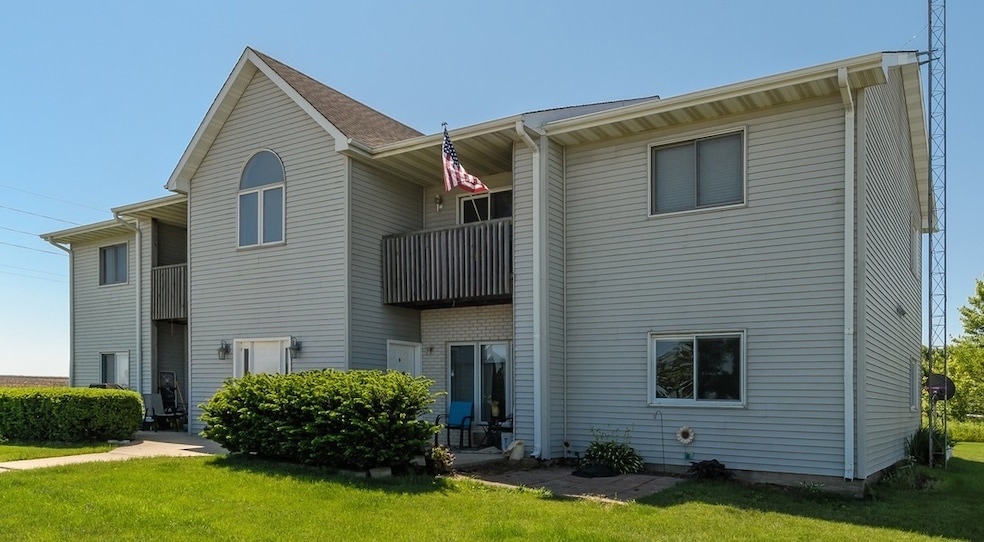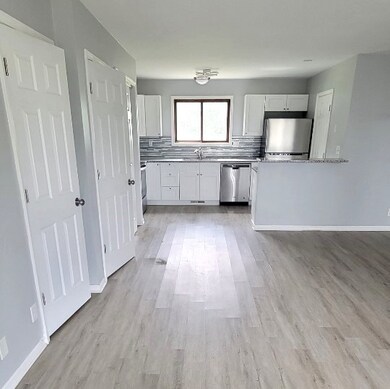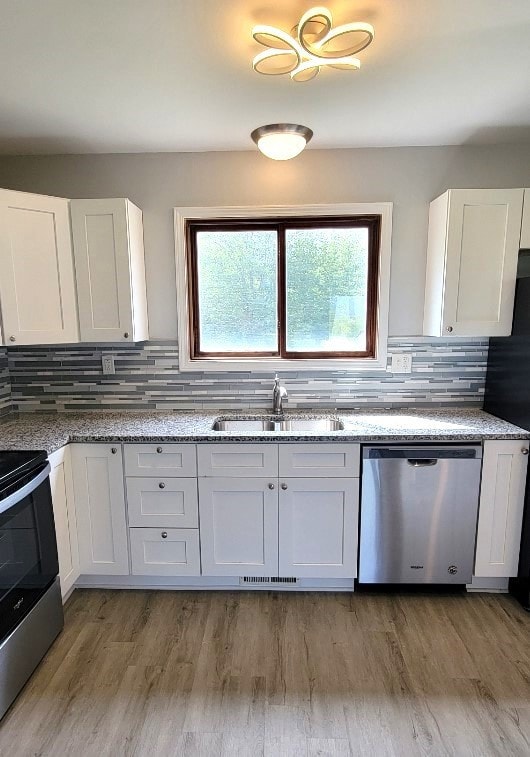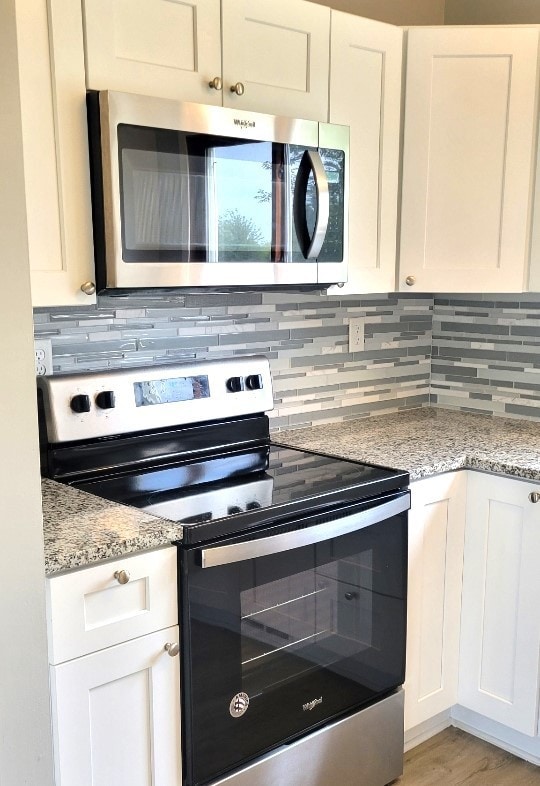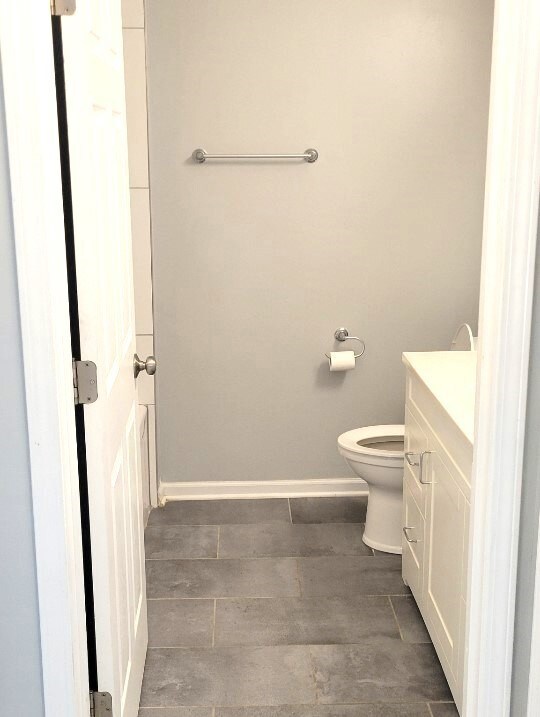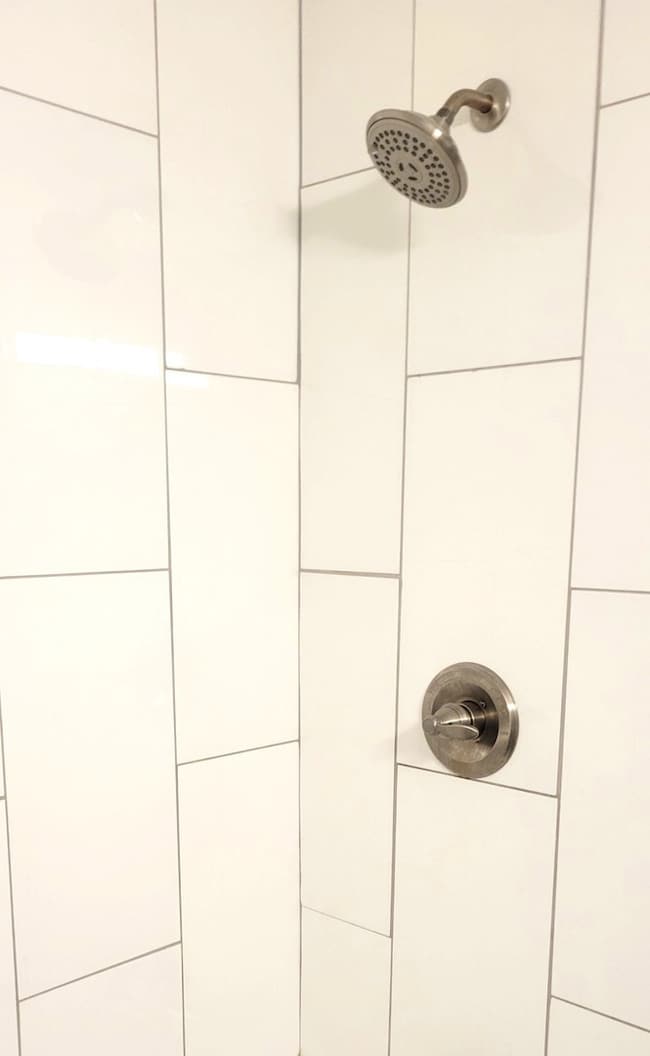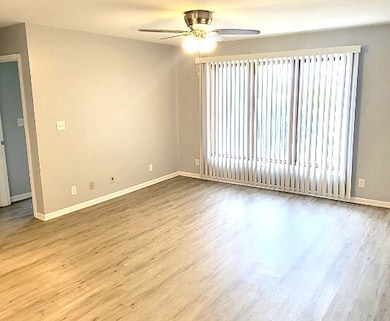3147 E 24th Rd Unit 4 Marseilles, IL 61341
Highlights
- Deck
- Living Room
- Storage Room
- Walk-In Closet
- Laundry Room
- Central Air
About This Home
Why settle for one bathroom when you can have remodeled 2 Bed, 2 Bath unit set on several acres? This condo-quality unit features highest quality materials in a modern color palate, newer laminate floors, & kitchen / family room with an open floor plan of nearly 1,100 sqft. Walk-out unit with sliding door to your own private deck. Located in a peaceful country setting yet minutes to Marseilles, I80, & Ottawa shopping. Unit has central AC, gas heating & cooking, private balcony, & great closet space. Pet friendly (addl fees apply). Laundry and plenty of parking onsite. Open to well-qualified applicants, each applicant must submit to credit and background check. Credit score of 630+ and income of at least 3x the monthly rent is required. Pictures are representative. Lawn care & Snow Removal included!
Listing Agent
Earned Run Real Estate Group License #475174914 Listed on: 07/05/2025
Property Details
Home Type
- Multi-Family
Year Built
- Built in 1994 | Remodeled in 2023
Parking
- 2 Parking Spaces
Home Design
- Property Attached
Interior Spaces
- 1,100 Sq Ft Home
- 2-Story Property
- Family Room
- Living Room
- Dining Room
- Storage Room
- Laundry Room
Bedrooms and Bathrooms
- 2 Bedrooms
- 2 Potential Bedrooms
- Walk-In Closet
- 2 Full Bathrooms
Utilities
- Central Air
- Heating System Uses Natural Gas
- Well
- Septic Tank
Additional Features
- Deck
- Lot Dimensions are 186x467
Listing and Financial Details
- Security Deposit $1,070
- Property Available on 12/1/20
Community Details
Overview
- 4 Units
- Low-Rise Condominium
Pet Policy
- Pets up to 45 lbs
- Dogs and Cats Allowed
Map
Source: Midwest Real Estate Data (MRED)
MLS Number: 12411580
- 02300 N 30th Rd
- 2985 E 2370th Rd
- 2977 E 2370th Rd
- 2967 E Hickory
- 2955 Walbridge Creek Cir
- 2986 Walbridge Creek Cir
- 2984 Walbridge Creek Cir
- 2983 Walbridge Creek Cir
- 2980 Walbridge Creek Cir
- 2982 Walbridge Creek Cir
- 2976 Walbridge Creek Cir
- 2970 Walbridge Creek Cir
- 2968 Walbridge Creek Cir
- 2963 Walbridge Creek Cir
- 2962 Walbridge Creek Cir
- 2960 Walbridge Creek Cir
- 2954 Walbridge Creek Cir
- 2953 Walbridge Creek Cir
- 2952 Walbridge Creek Cir
- 2397 Walbridge Creek Cir
- 1000 Bratton Ave Unit 1
- 928 Prairie St
- 2026 N 3372nd Rd Unit 503
- 701 1st Ave Unit 2
- 13 Starboard St
- 2749 Columbus St
- 622 E Joliet St
- 1103 Post St Unit 2S
- 1103 Post St Unit 1
- 1200 Germania Dr
- 8560 Pioneer Rd
- 241 Ottawa Bend Dr
- 2328 Lynwood St
- 603 E Illinois Ave
- 100 Park Ave
- 325 Clark St Unit 2C
- 325 Clark St Unit 1F
- 235 W Hall St Unit 235 W. Hall St. Apt B
- 105 W Railroad St
- 102 E Stanton St Unit 2
