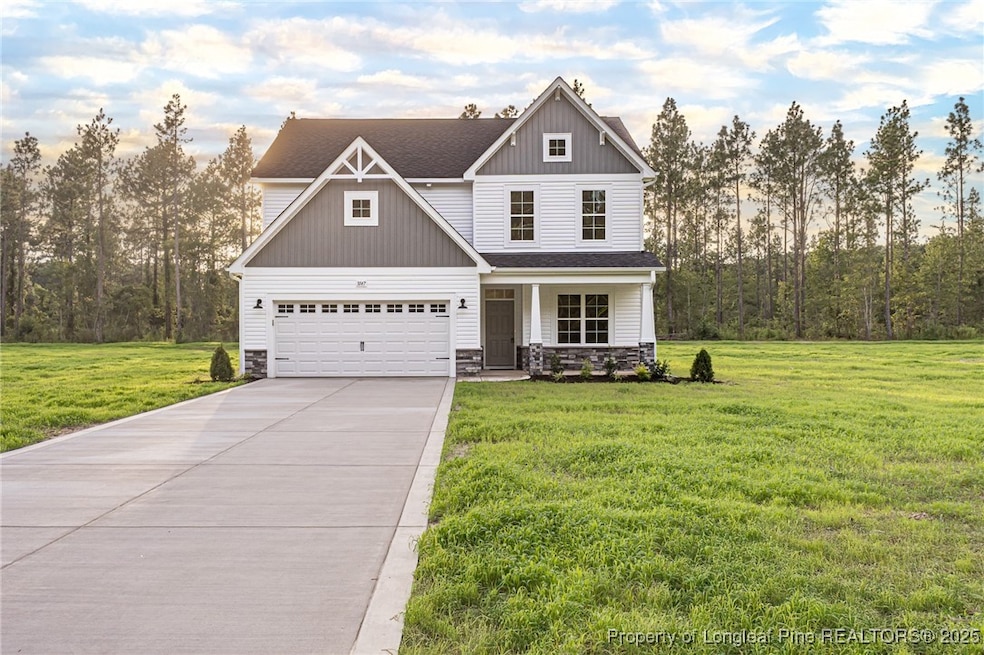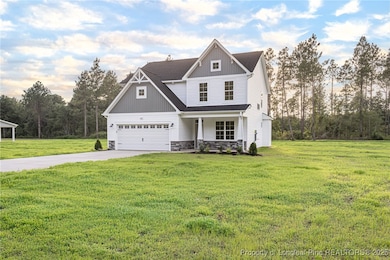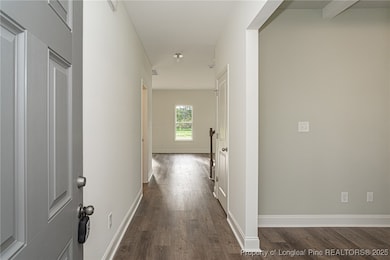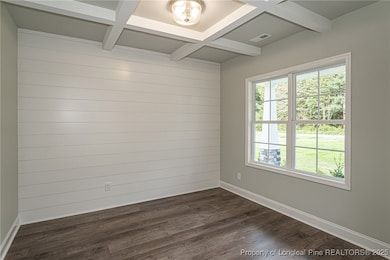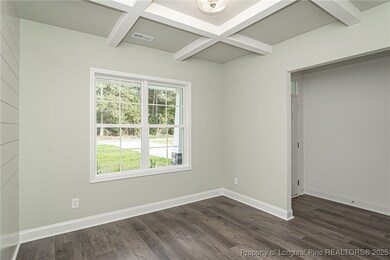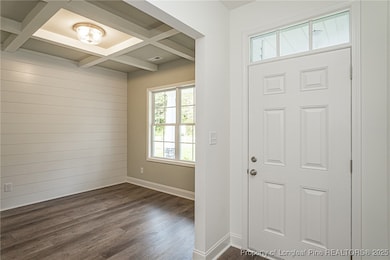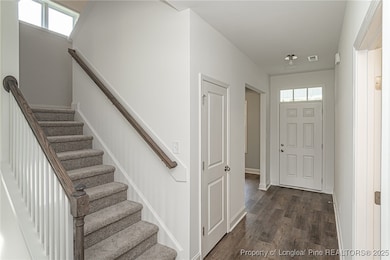Estimated payment $2,323/month
Highlights
- New Construction
- 2.03 Acre Lot
- Granite Countertops
- District 7 Elementary School Rated 9+
- 1 Fireplace
- No HOA
About This Home
COMPLETED New Construction offering $5,000 in concessions and Matching Refrigerator! 4 BR/ 2.5 BA/ w/ 2 Car Garage on over 2 ACRES! No HOA. The main level features: an office, large family room open to the dining/ kitchen. All four bedrooms are on the 2nd level to include the Owners Suite. The Owners Suite has dual vanities, separate tub/ shower, and a spacious closet. There is also a large 12x12 covered back porch overlooking the private backyard. Call me for more information.
Listing Agent
COLDWELL BANKER ADVANTAGE - FAYETTEVILLE License #317704 Listed on: 08/17/2025

Home Details
Home Type
- Single Family
Year Built
- Built in 2025 | New Construction
Lot Details
- 2.03 Acre Lot
- Interior Lot
- Level Lot
- Cleared Lot
Parking
- 2 Car Attached Garage
Home Design
- Vinyl Siding
Interior Spaces
- 2,150 Sq Ft Home
- 2-Story Property
- Tray Ceiling
- Ceiling Fan
- 1 Fireplace
- Entrance Foyer
- Family Room
- Combination Dining and Living Room
- Home Office
Kitchen
- Range
- Microwave
- Dishwasher
- Kitchen Island
- Granite Countertops
Flooring
- Carpet
- Luxury Vinyl Plank Tile
Bedrooms and Bathrooms
- 4 Bedrooms
- Walk-In Closet
- Double Vanity
- Walk-in Shower
Laundry
- Laundry on upper level
- Washer and Dryer Hookup
Outdoor Features
- Covered Patio or Porch
Schools
- Mac Williams Middle School
- Cape Fear Senior High School
Utilities
- Central Air
- Heat Pump System
- Septic Tank
Community Details
- No Home Owners Association
- South River Landing Subdivision
Listing and Financial Details
- Home warranty included in the sale of the property
- Tax Lot 13
- Assessor Parcel Number 0498-69-5036
- Seller Considering Concessions
Map
Home Values in the Area
Average Home Value in this Area
Property History
| Date | Event | Price | List to Sale | Price per Sq Ft |
|---|---|---|---|---|
| 10/30/2025 10/30/25 | Pending | -- | -- | -- |
| 10/17/2025 10/17/25 | Price Changed | $369,950 | -0.4% | $172 / Sq Ft |
| 08/17/2025 08/17/25 | For Sale | $371,500 | -- | $173 / Sq Ft |
Source: Longleaf Pine REALTORS®
MLS Number: 748877
