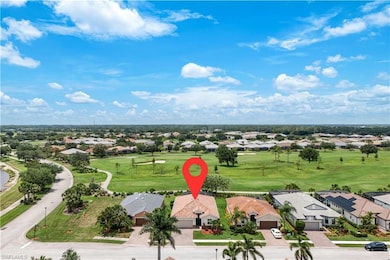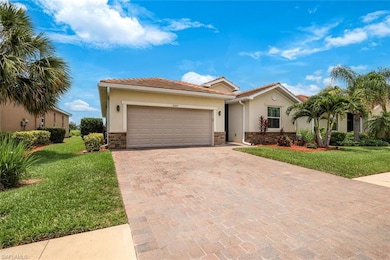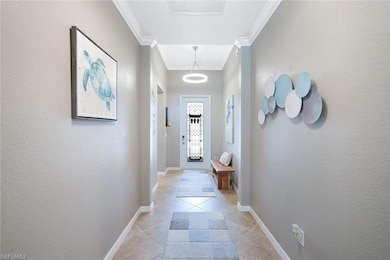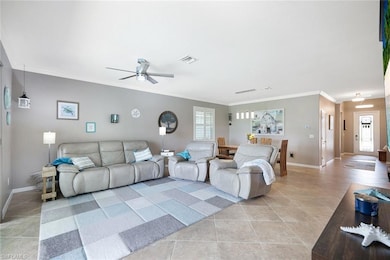
3147 Walnut Grove Ln Alva, FL 33920
River Hall Country Club NeighborhoodEstimated payment $4,161/month
Highlights
- Golf Course Community
- Heated In Ground Pool
- Reverse Osmosis System
- Gated with Attendant
- Golf Course View
- Clubhouse
About This Home
Nestled within the prestigious, 24-hr guard-gated enclave of River Hall Country Club, this exquisite single-story home offers the perfect blend of luxury and FL lifestyle. Accompanied by a full golf membership to the renowned Davis Love III-designed Championship Golf Course set to be resident only at the end of this year, this home invites you to experience the pinnacle of resort-style living. 4 generously appointed bedrooms, 3 spa-inspired bathrooms & 2,032 sq.ft. of meticulously curated interiors exemplify elegance and modern comfort with no upgrade spared. This popular open-concept “Trevi” floorplan welcomes you with timeless plantation shutters, rounded drywall corners, upgraded light and fan fixtures, diagonal tile & luxury vinyl flooring throughout, Culligan whole-house water filtration system, FPL-certified EV charging, water heater(2025), extra wide driveway, custom closet systems and more. Entertain to your heart's delight in a kitchen adorned with bespoke countertops, custom beverage bar, custom range hood, reverse osmosis kitchen faucet, above & below cabinet lights & more. The heart of the home opens to an inviting saltwater pool & spa with a heater rebuilt in Fall 2024. Breathtaking sunsets from your NW facing and recently re-screened lanai offer sweeping vistas over the 4th tee box with exceptional views of the 3rd and 4th holes. This home sits outside of a flood zone and is fortified with hurricane impact windows, electric roll-down Storm Smart kevlar shutters with new screens on the front porch and lanai, a 500-gallon buried propane tank powering a whole-house app-controlled Generac generator, and whole house gutters. Internet, cable, irrigation, and lawn maintenance are all included in the HOA dues, allowing you to focus entirely on enjoyment. As a resident of River Hall, you’ll have access to an extraordinary suite of amenities. The 14,000 sq. ft. Town Hall Amenity Center features a state-of-the-art fitness center, and a robust calendar of community events. Outdoors, indulge in the 8,000 sq. ft. resort-style lagoon pool, tennis and pickleball courts, bocce ball, a shaded tot lot, and multipurpose sports field. Golf enthusiasts will delight in the championship 7,000+ yard golf course, offering 18 masterfully designed holes and a 3-hole short course, complemented by world-class practice facilities—including a 400-yard double-ended range, expansive putting greens, chipping and bunker zones, and a dedicated short game area. After a round, unwind at the elegant Clubhouse, offering both casual and fine dining, a private pool and locker rooms. Just 15 minutes from the vibrant heart of downtown Fort Myers—with its eclectic mix of fine dining, boutique shopping, and cultural attractions—and mere moments from the Caloosahatchee River and Intracoastal access, this home positions you at the crossroads of tranquility and convenience. For a full list of upgrades, please see the Upgrades & Features flyer. Golf cart & furnishings are negotiable
Listing Agent
Premiere Plus Realty Company License #BEAR-3317527 Listed on: 05/24/2025

Home Details
Home Type
- Single Family
Est. Annual Taxes
- $6,042
Year Built
- Built in 2016
Lot Details
- 7,579 Sq Ft Lot
- Northwest Facing Home
- Gated Home
- Sprinkler System
- Property is zoned RPD
HOA Fees
Parking
- 2 Car Attached Garage
- Deeded Parking
Home Design
- Concrete Block With Brick
- Stucco
- Tile
Interior Spaces
- 2,032 Sq Ft Home
- 1-Story Property
- Custom Mirrors
- Great Room
- Screened Porch
- Golf Course Views
- High Impact Windows
Kitchen
- Range
- Ice Maker
- Dishwasher
- Kitchen Island
- Built-In or Custom Kitchen Cabinets
- Reverse Osmosis System
Flooring
- Tile
- Vinyl
Bedrooms and Bathrooms
- 4 Bedrooms
- 3 Full Bathrooms
- Dual Sinks
- Bathtub With Separate Shower Stall
Laundry
- Laundry Room
- Dryer
- Washer
Pool
- Heated In Ground Pool
- Heated Spa
- In Ground Spa
- Saltwater Pool
Schools
- School Choice Elementary And Middle School
- School Choice High School
Utilities
- Central Heating and Cooling System
- Power Generator
- Propane
- Water Treatment System
- Sewer Assessments
- Cable TV Available
Listing and Financial Details
- Assessor Parcel Number 36-43-26-03-0000F.0020
- Tax Block F
Community Details
Overview
- $347 Secondary HOA Transfer Fee
- River Hall Community
Amenities
- Restaurant
- Clubhouse
Recreation
- Golf Course Community
- Tennis Courts
- Pickleball Courts
- Bocce Ball Court
- Community Playground
- Exercise Course
- Community Pool
- Putting Green
- Bike Trail
Security
- Gated with Attendant
Map
Home Values in the Area
Average Home Value in this Area
Tax History
| Year | Tax Paid | Tax Assessment Tax Assessment Total Assessment is a certain percentage of the fair market value that is determined by local assessors to be the total taxable value of land and additions on the property. | Land | Improvement |
|---|---|---|---|---|
| 2024 | $6,042 | $381,555 | -- | -- |
| 2023 | $6,073 | $378,031 | $62,019 | $288,662 |
| 2022 | $6,048 | $339,916 | $131,799 | $208,117 |
| 2021 | $2,425 | $262,301 | $56,810 | $205,491 |
| 2020 | $2,577 | $101,411 | $0 | $0 |
| 2019 | $2,544 | $99,131 | $0 | $0 |
| 2018 | $2,539 | $97,283 | $0 | $0 |
| 2016 | $1,859 | $20,000 | $20,000 | $0 |
| 2015 | $1,651 | $19,000 | $19,000 | $0 |
| 2014 | $1,643 | $19,000 | $19,000 | $0 |
| 2013 | -- | $19,000 | $19,000 | $0 |
Property History
| Date | Event | Price | Change | Sq Ft Price |
|---|---|---|---|---|
| 05/24/2025 05/24/25 | For Sale | $499,999 | +35.1% | $246 / Sq Ft |
| 04/02/2021 04/02/21 | Sold | $370,000 | -1.6% | $182 / Sq Ft |
| 03/03/2021 03/03/21 | Pending | -- | -- | -- |
| 08/28/2020 08/28/20 | For Sale | $376,000 | +28.6% | $185 / Sq Ft |
| 10/19/2016 10/19/16 | Sold | $292,394 | -0.9% | $144 / Sq Ft |
| 09/19/2016 09/19/16 | Pending | -- | -- | -- |
| 08/08/2016 08/08/16 | For Sale | $295,000 | -- | $145 / Sq Ft |
Purchase History
| Date | Type | Sale Price | Title Company |
|---|---|---|---|
| Warranty Deed | $370,000 | Townsend Title Ins Agcy Llc | |
| Special Warranty Deed | $292,400 | North American Title Co | |
| Special Warranty Deed | $113,636 | Attorney | |
| Special Warranty Deed | $52,000 | Attorney |
Mortgage History
| Date | Status | Loan Amount | Loan Type |
|---|---|---|---|
| Open | $76,915 | Credit Line Revolving | |
| Open | $338,827 | FHA | |
| Previous Owner | $233,915 | New Conventional |
Similar Homes in Alva, FL
Source: Multiple Listing Service of Bonita Springs-Estero
MLS Number: 225048729
APN: 36-43-26-03-0000F.0020
- 3400 Weston Manor Dr
- 17031 Bishop Blvd
- 3028 Weston Manor Dr
- 17012 Bishop Blvd
- 3052 Weston Manor Dr
- 3056 Weston Manor Dr
- 3002 Walnut Grove Ln
- 3306 Chestnut Grove Dr
- 2981 Sagittaria Ln
- 3083 Weston Manor Dr
- 3383 Chestnut Grove Dr
- 3091 Weston Manor Dr
- 3377 Chestnut Grove Dr
- 2961 Sagittaria Ln
- 3371 Chestnut Grove Dr
- 17364 Walnut Run Dr
- 3532 Stormy Creek Ln
- 16907 Bulrush Ct
- 17470 Oak Creek Rd
- 16562 Windsor Way
- 17033 Oakstead Dr
- 3254 Weston Manor Dr
- 3172 Weston Manor Dr
- 16471 Windsor Way
- 16570 Goldenrod Ln Unit 202
- 2715 72nd St W
- 2614 72nd St W
- 2513 74th St W
- 3204 72nd St W
- 3700 Passion Vine Dr
- 3114 70th St W
- 3202 71st St W
- 3505 E Hampton Cir
- 3010 67th St W
- 3014 65th St W
- 3016 65th St W
- 3119 66th St W
- 3108 64th St W
- 2803 64th St W
- 3607 75th St W






