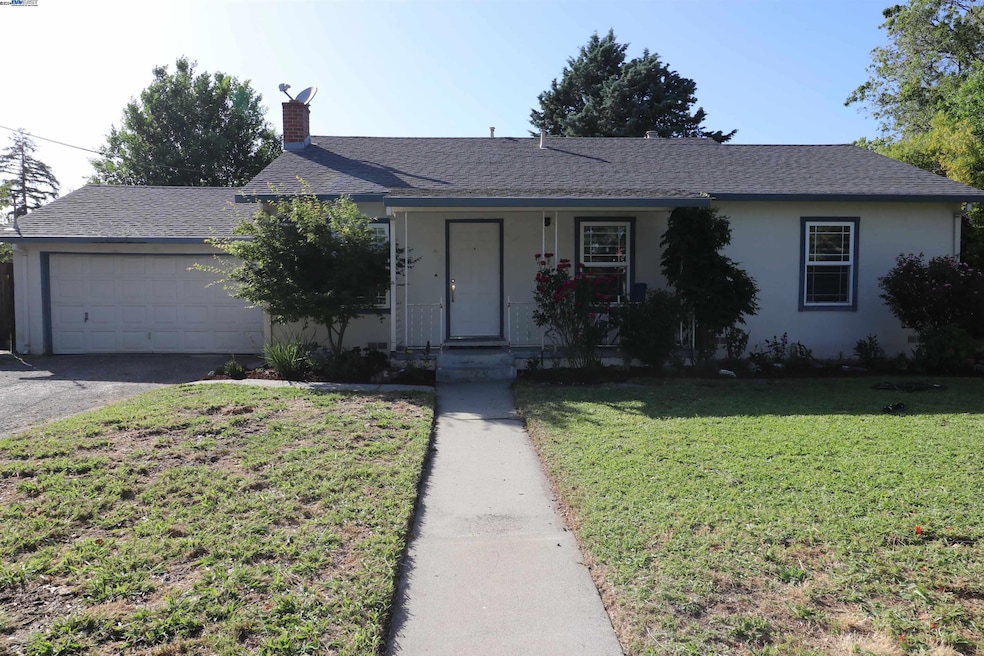
3148 Eccleston Ave Walnut Creek, CA 94597
Larkey Park NeighborhoodHighlights
- No HOA
- 2 Car Attached Garage
- Tile Flooring
- College Park High School Rated A-
- Cooling System Mounted To A Wall/Window
- Family Room
About This Home
As of June 2025Open and bright spacious home on big lot. Beautiful home with great bones ready for you to make your own. Public record shows it is a 4 bedroom 1 bath. Actual 3 bedroom 1.5 bathrooms 1722 sf on 8,500 sf lot. Half of existing huge family room can be partially converted to a 4th master bedroom. Enjoy family BBQ on the deck in the backyard with many fruit trees. Spacious frontage can provide additional parking and possible side access for boat or RV. Ideally located just minutes from downtown, renowned restaurants, Larkey Park and swim center, and scenic trails. Don't miss this great opportunity to live in walnut creek as interest rates are improving.
Home Details
Home Type
- Single Family
Est. Annual Taxes
- $12,967
Year Built
- Built in 1949
Lot Details
- 8,500 Sq Ft Lot
- Rectangular Lot
- Back and Front Yard
Parking
- 2 Car Attached Garage
Home Design
- Shingle Roof
- Stucco
Interior Spaces
- 1-Story Property
- Wood Burning Fireplace
- Brick Fireplace
- Family Room
- Living Room with Fireplace
- Dining Area
Kitchen
- Electric Cooktop
- Dishwasher
- Laminate Countertops
- Disposal
Flooring
- Laminate
- Tile
Bedrooms and Bathrooms
- 3 Bedrooms
Laundry
- Laundry in Garage
- Dryer
- Washer
- 220 Volts In Laundry
Utilities
- Cooling System Mounted To A Wall/Window
- Wall Furnace
- 220 Volts in Kitchen
Community Details
- No Home Owners Association
- Bay East Association
- El Dorado Park Subdivision
Listing and Financial Details
- Assessor Parcel Number 1701230151
Ownership History
Purchase Details
Home Financials for this Owner
Home Financials are based on the most recent Mortgage that was taken out on this home.Purchase Details
Similar Homes in Walnut Creek, CA
Home Values in the Area
Average Home Value in this Area
Purchase History
| Date | Type | Sale Price | Title Company |
|---|---|---|---|
| Grant Deed | $1,040,000 | Fidelity National Title | |
| Interfamily Deed Transfer | -- | -- |
Mortgage History
| Date | Status | Loan Amount | Loan Type |
|---|---|---|---|
| Open | $728,000 | Construction |
Property History
| Date | Event | Price | Change | Sq Ft Price |
|---|---|---|---|---|
| 06/24/2025 06/24/25 | Sold | $1,295,000 | -0.3% | $752 / Sq Ft |
| 06/16/2025 06/16/25 | Off Market | $1,299,000 | -- | -- |
| 05/24/2025 05/24/25 | Pending | -- | -- | -- |
| 05/13/2025 05/13/25 | Price Changed | $1,299,000 | -1.3% | $754 / Sq Ft |
| 04/24/2025 04/24/25 | Price Changed | $1,315,500 | -2.5% | $764 / Sq Ft |
| 02/24/2025 02/24/25 | For Sale | $1,349,500 | +29.8% | $784 / Sq Ft |
| 02/04/2025 02/04/25 | Off Market | $1,040,000 | -- | -- |
| 10/02/2024 10/02/24 | Sold | $1,040,000 | -5.5% | $604 / Sq Ft |
| 09/05/2024 09/05/24 | Pending | -- | -- | -- |
| 08/02/2024 08/02/24 | Price Changed | $1,099,950 | 0.0% | $639 / Sq Ft |
| 08/02/2024 08/02/24 | For Sale | $1,099,950 | -8.3% | $639 / Sq Ft |
| 07/22/2024 07/22/24 | Pending | -- | -- | -- |
| 06/19/2024 06/19/24 | Price Changed | $1,199,950 | -7.7% | $697 / Sq Ft |
| 05/24/2024 05/24/24 | For Sale | $1,299,950 | -- | $755 / Sq Ft |
Tax History Compared to Growth
Tax History
| Year | Tax Paid | Tax Assessment Tax Assessment Total Assessment is a certain percentage of the fair market value that is determined by local assessors to be the total taxable value of land and additions on the property. | Land | Improvement |
|---|---|---|---|---|
| 2025 | $12,967 | $1,040,000 | $780,000 | $260,000 |
| 2024 | $12,967 | $1,100,000 | $850,000 | $250,000 |
| 2023 | $2,124 | $116,915 | $45,423 | $71,492 |
| 2022 | $2,105 | $114,624 | $44,533 | $70,091 |
| 2021 | $2,049 | $112,377 | $43,660 | $68,717 |
| 2019 | $1,967 | $109,046 | $42,366 | $66,680 |
| 2018 | $1,892 | $106,909 | $41,536 | $65,373 |
| 2017 | $1,819 | $104,814 | $40,722 | $64,092 |
| 2016 | $1,756 | $102,760 | $39,924 | $62,836 |
| 2015 | $1,721 | $101,218 | $39,325 | $61,893 |
| 2014 | $1,678 | $99,236 | $38,555 | $60,681 |
Agents Affiliated with this Home
-
Meghan Diehl

Seller's Agent in 2025
Meghan Diehl
Keller Williams Realty
(925) 381-0832
2 in this area
38 Total Sales
-
Bill Clarkson
B
Buyer's Agent in 2025
Bill Clarkson
Clarkson Santoro Inc.
(925) 200-5380
1 in this area
62 Total Sales
-
Dhevin Tran

Seller's Agent in 2024
Dhevin Tran
(510) 381-0430
1 in this area
15 Total Sales
Map
Source: Bay East Association of REALTORS®
MLS Number: 41060843
APN: 170-123-015-1
- 1838 Sunnyvale Ave
- 3208 Mcnutt Ave
- 1145 Corrie Ln
- 37 Monte Cresta Ave
- 53 Monte Cresta Ave
- 1590 Sunnyvale Ave Unit 31
- 1587 Geary Rd
- 1089 Wesley Ct Unit 7
- 1089 Wesley Ct Unit 8
- 256 Douglas Ln
- 1064 Wesley Ct Unit 2
- 139 Hall Ln
- 503 Coralie Dr
- 1033 Esther Dr
- 11 Jolie Ln
- 215 Powell Ave
- 16 Warhol Way
- 26 Warhol Way
- 225 Babette Ct
- 121 Ashton Way
