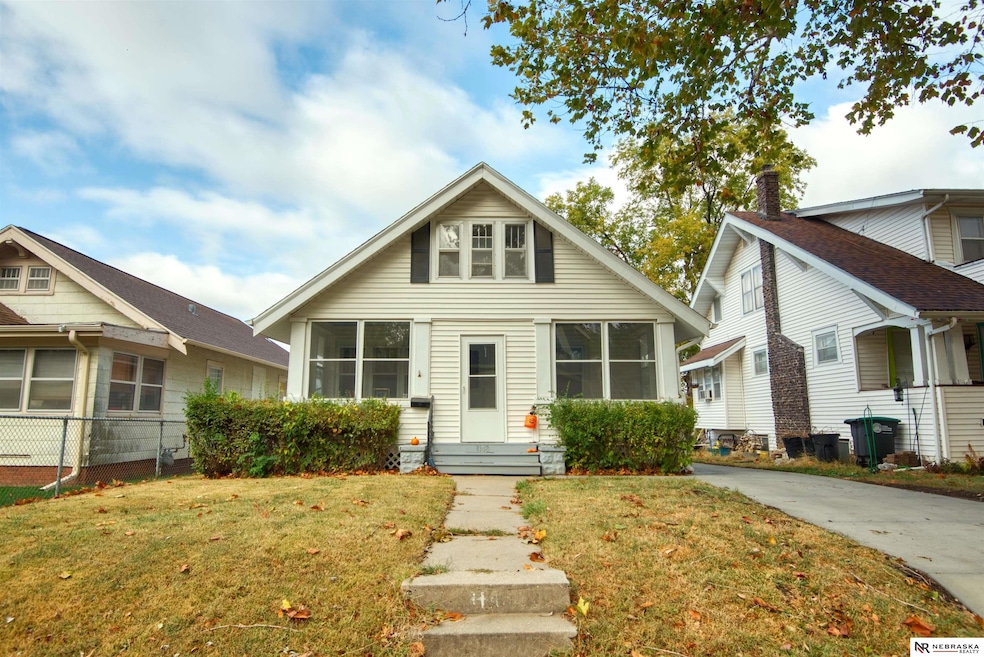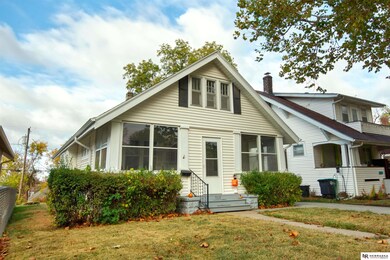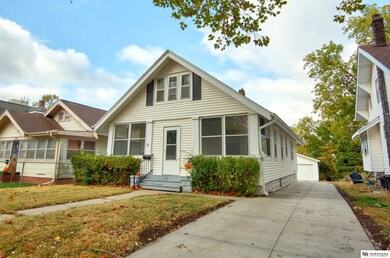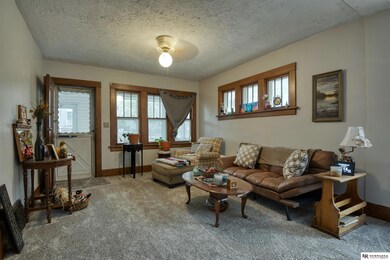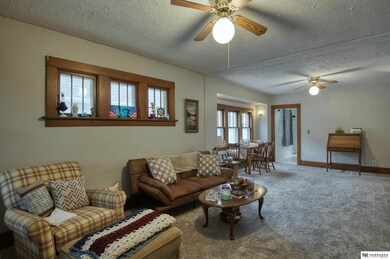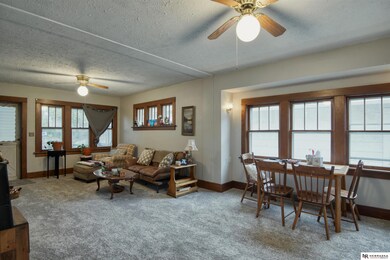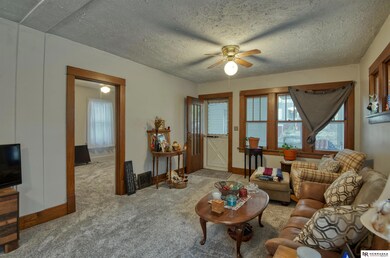
3148 N 59th St Omaha, NE 68104
Benson NeighborhoodHighlights
- Main Floor Bedroom
- 2 Car Detached Garage
- Forced Air Heating and Cooling System
- No HOA
- Enclosed patio or porch
- Ceiling Fan
About This Home
As of February 2025Open house Saturday January 18th from 12pm-2pm! Great opportunity with this 1.5 story property located in Glenn Park- close to schools, restaurants, and entertainment. This home offers an enclosed front porch with a spacious backyard, and double car detached garage. A newly poured concrete driveway was completed in September 2024.
Last Agent to Sell the Property
Nebraska Realty Brokerage Phone: 402-649-5566 License #20201112 Listed on: 10/30/2024

Home Details
Home Type
- Single Family
Est. Annual Taxes
- $1,948
Year Built
- Built in 1915
Lot Details
- 5,663 Sq Ft Lot
- Lot Dimensions are 146 x 40
Parking
- 2 Car Detached Garage
Home Design
- Composition Roof
- Concrete Perimeter Foundation
Interior Spaces
- 1,296 Sq Ft Home
- 1.5-Story Property
- Ceiling Fan
- Unfinished Basement
Kitchen
- Oven or Range
- Disposal
Flooring
- Wall to Wall Carpet
- Laminate
Bedrooms and Bathrooms
- 2 Bedrooms
- Main Floor Bedroom
- 1 Full Bathroom
Laundry
- Dryer
- Washer
Outdoor Features
- Enclosed patio or porch
Schools
- Rosehill Elementary School
- Monroe Middle School
- Benson High School
Utilities
- Forced Air Heating and Cooling System
- Heating System Uses Gas
Community Details
- No Home Owners Association
- Glenn Park Subdivision
Listing and Financial Details
- Assessor Parcel Number 1146540000
Ownership History
Purchase Details
Home Financials for this Owner
Home Financials are based on the most recent Mortgage that was taken out on this home.Purchase Details
Home Financials for this Owner
Home Financials are based on the most recent Mortgage that was taken out on this home.Purchase Details
Similar Homes in Omaha, NE
Home Values in the Area
Average Home Value in this Area
Purchase History
| Date | Type | Sale Price | Title Company |
|---|---|---|---|
| Warranty Deed | $175,000 | Aksarben Title | |
| Warranty Deed | $160,000 | None Listed On Document | |
| Interfamily Deed Transfer | -- | None Available |
Mortgage History
| Date | Status | Loan Amount | Loan Type |
|---|---|---|---|
| Open | $169,750 | New Conventional | |
| Previous Owner | $49,000 | Future Advance Clause Open End Mortgage |
Property History
| Date | Event | Price | Change | Sq Ft Price |
|---|---|---|---|---|
| 02/24/2025 02/24/25 | Sold | $175,000 | -1.4% | $135 / Sq Ft |
| 01/24/2025 01/24/25 | Pending | -- | -- | -- |
| 01/16/2025 01/16/25 | Price Changed | $177,500 | -1.7% | $137 / Sq Ft |
| 12/04/2024 12/04/24 | Price Changed | $180,500 | -2.4% | $139 / Sq Ft |
| 11/04/2024 11/04/24 | For Sale | $185,000 | +15.6% | $143 / Sq Ft |
| 09/08/2023 09/08/23 | Sold | $160,000 | -5.3% | $123 / Sq Ft |
| 08/20/2023 08/20/23 | Pending | -- | -- | -- |
| 08/08/2023 08/08/23 | Price Changed | $169,000 | -3.4% | $130 / Sq Ft |
| 07/27/2023 07/27/23 | For Sale | $175,000 | -- | $135 / Sq Ft |
Tax History Compared to Growth
Tax History
| Year | Tax Paid | Tax Assessment Tax Assessment Total Assessment is a certain percentage of the fair market value that is determined by local assessors to be the total taxable value of land and additions on the property. | Land | Improvement |
|---|---|---|---|---|
| 2023 | -- | $156,600 | $18,200 | $138,400 |
| 2022 | $0 | $115,100 | $18,200 | $96,900 |
| 2021 | $0 | $115,100 | $18,200 | $96,900 |
| 2020 | $1,948 | $90,700 | $8,400 | $82,300 |
| 2019 | $1,948 | $90,700 | $8,400 | $82,300 |
| 2018 | $0 | $84,800 | $8,400 | $76,400 |
| 2017 | $981 | $77,800 | $6,200 | $71,600 |
| 2016 | $0 | $77,800 | $6,200 | $71,600 |
| 2015 | $285 | $77,800 | $6,200 | $71,600 |
| 2014 | $285 | $77,800 | $6,200 | $71,600 |
Agents Affiliated with this Home
-
Jayce Anderson

Seller's Agent in 2025
Jayce Anderson
Nebraska Realty
(402) 649-5566
2 in this area
18 Total Sales
-
Norma Uribe Rizo

Buyer's Agent in 2025
Norma Uribe Rizo
BHHS Ambassador Real Estate
(402) 413-8000
1 in this area
5 Total Sales
-
Eric Carraher

Seller's Agent in 2023
Eric Carraher
Meraki Realty Group
(402) 312-3301
4 in this area
295 Total Sales
-
Mark Armbrust

Seller Co-Listing Agent in 2023
Mark Armbrust
Meraki Realty Group
(402) 599-0227
2 in this area
19 Total Sales
Map
Source: Great Plains Regional MLS
MLS Number: 22427749
APN: 4654-0000-11
- 2945 N 59th St
- 3615 N 60th St
- 3302 N 54th St
- 6314 Military Ave
- 2704 N 60th Ave
- 6316 Spencer St
- 2610 N 58th St
- 3520 N 55th St
- 6327 Wirt St
- 2519 N 61st St
- 5822 Lake St
- 6110 Manderson St
- 2518 N 56th St
- 5223 NW Radial Hwy Unit 5223-5225
- 5614 Lake St
- 5844 Spaulding St
- 2722 N 64th St
- 2525 N 55th St
- 3519 N 53rd St
- 6512 Maple St
