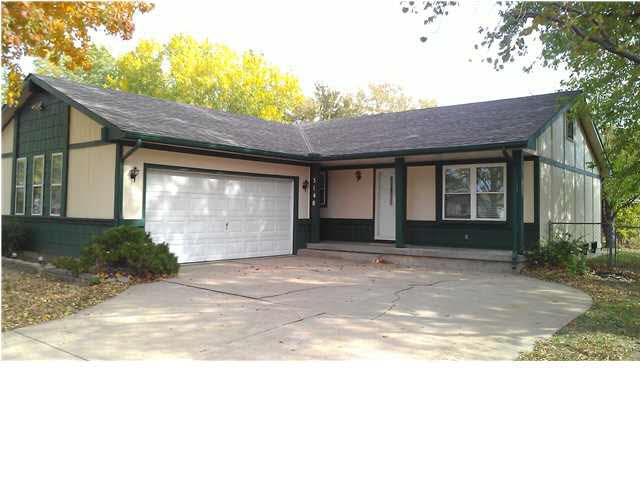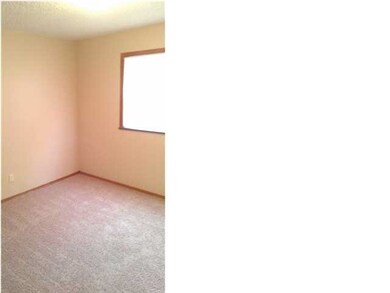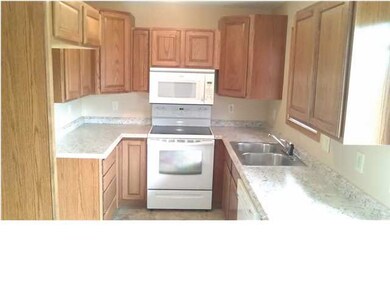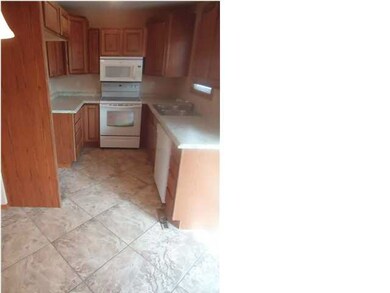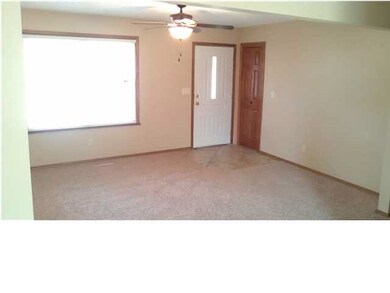
3148 S Custer Ave Wichita, KS 67217
Southwest Village NeighborhoodEstimated Value: $183,000 - $193,125
Highlights
- Ranch Style House
- Oversized Parking
- En-Suite Primary Bedroom
- 2 Car Attached Garage
- Storm Windows
- Outdoor Storage
About This Home
As of December 2014This home has been completely remodeled from top to bottom. New Lifetime Tamko Roof, exterior paint, garage door opener, Storm door & Double pane Low E Glass sliding patio Door. Inside you will enjoy not just all new carpet & Paint but the drywall is new as well. Enjoy lower water bills with the TANKLESS Hot water Heater and all brand new plumbing. Feel safe with new electrical panel and all new wiring. Less headaches and pocket book hits with a NEW FURNACE AND only 5 yr. old A.C.and vinyl fold in windows. This home looks and feels like a new home inside. Feel clean with all new toilets, sinks, showers, tubs, vanities & counter tops. New lighting fixtures, ceiling fans, blinds, solid core oak doors and oak trim throughout the entire house. Enjoy cooking standing on Imported Italian Tile floors in your new kitchen with brand new kitchen cabinets and new counter tops. Roller City & the YMCA is just up the street along with a wide variety of fast food restaurants. Also 235 highway which takes you everywhere in Wichita quickly including the Interstate toll. Buyer's be understand there are closing and title fees, notary fees & more in addition to the price. Please clarify this with your lender. All information deemed reliable but please verify for your own information. More PHOTOS to come
Last Agent to Sell the Property
Robyn Soerries-Funk
REALTY ONE CORP. License #BR00219553 Listed on: 11/07/2014
Last Buyer's Agent
Robyn Soerries-Funk
REALTY ONE CORP. License #BR00219553 Listed on: 11/07/2014
Home Details
Home Type
- Single Family
Est. Annual Taxes
- $1,285
Year Built
- Built in 1975
Lot Details
- 7,884 Sq Ft Lot
- Chain Link Fence
Home Design
- Ranch Style House
- Frame Construction
- Composition Roof
Interior Spaces
- Ceiling Fan
- Combination Kitchen and Dining Room
- Partially Finished Basement
- Basement Fills Entire Space Under The House
Kitchen
- Oven or Range
- Electric Cooktop
- Range Hood
- Microwave
- Dishwasher
- Disposal
Bedrooms and Bathrooms
- 2 Bedrooms
- En-Suite Primary Bedroom
- Shower Only
Laundry
- Laundry on lower level
- 220 Volts In Laundry
Home Security
- Storm Windows
- Storm Doors
Parking
- 2 Car Attached Garage
- Oversized Parking
- Side Facing Garage
- Garage Door Opener
Outdoor Features
- Outdoor Storage
- Rain Gutters
Schools
- Kelly Elementary School
- Truesdell Middle School
- South High School
Utilities
- Forced Air Heating and Cooling System
- Heating System Uses Gas
Ownership History
Purchase Details
Purchase Details
Home Financials for this Owner
Home Financials are based on the most recent Mortgage that was taken out on this home.Purchase Details
Home Financials for this Owner
Home Financials are based on the most recent Mortgage that was taken out on this home.Purchase Details
Similar Homes in Wichita, KS
Home Values in the Area
Average Home Value in this Area
Purchase History
| Date | Buyer | Sale Price | Title Company |
|---|---|---|---|
| Farmer Desiree N | -- | None Listed On Document | |
| Farmer Andrew Franklin | -- | None Available | |
| King Douglas A | $50,500 | Servicelink | |
| Federal Home Loan Mortgage Corporation | $84,613 | None Available |
Mortgage History
| Date | Status | Borrower | Loan Amount |
|---|---|---|---|
| Previous Owner | Farmer Andrew Franklin | $150,000 | |
| Previous Owner | Farmer Andrew Franklin | $98,064 | |
| Previous Owner | King Douglas A | $78,000 | |
| Previous Owner | Le Nhut M | $90,000 |
Property History
| Date | Event | Price | Change | Sq Ft Price |
|---|---|---|---|---|
| 12/23/2014 12/23/14 | Sold | -- | -- | -- |
| 11/11/2014 11/11/14 | Pending | -- | -- | -- |
| 11/07/2014 11/07/14 | For Sale | $97,900 | +86.5% | $63 / Sq Ft |
| 10/29/2013 10/29/13 | Sold | -- | -- | -- |
| 10/03/2013 10/03/13 | Pending | -- | -- | -- |
| 08/21/2013 08/21/13 | For Sale | $52,500 | -- | $50 / Sq Ft |
Tax History Compared to Growth
Tax History
| Year | Tax Paid | Tax Assessment Tax Assessment Total Assessment is a certain percentage of the fair market value that is determined by local assessors to be the total taxable value of land and additions on the property. | Land | Improvement |
|---|---|---|---|---|
| 2023 | $1,920 | $16,756 | $3,404 | $13,352 |
| 2022 | $1,665 | $15,146 | $3,220 | $11,926 |
| 2021 | $1,566 | $13,766 | $2,530 | $11,236 |
| 2020 | $1,452 | $12,742 | $2,530 | $10,212 |
| 2019 | $1,369 | $11,903 | $2,530 | $9,373 |
| 2018 | $1,269 | $11,017 | $1,909 | $9,108 |
| 2017 | $1,257 | $0 | $0 | $0 |
| 2016 | $1,255 | $0 | $0 | $0 |
| 2015 | $1,281 | $0 | $0 | $0 |
| 2014 | $1,256 | $0 | $0 | $0 |
Agents Affiliated with this Home
-
R
Seller's Agent in 2014
Robyn Soerries-Funk
REALTY ONE CORP.
-
ROY J. FOSTER

Seller's Agent in 2013
ROY J. FOSTER
R J Foster & Assoc, LLC
(316) 258-2670
1 in this area
22 Total Sales
-
A
Buyer's Agent in 2013
AL REYNOLDS
Titan Realty
(316) 734-1100
Map
Source: South Central Kansas MLS
MLS Number: 375573
APN: 201-01-0-43-07-008.00
- 3031 S Chase Ave
- 3314 S Chase Ave
- 3245 S Gow St
- 2970 S Richmond Ct
- 3230 S Saint Clair Ave
- 3339 S Mccomas St
- 3445 S Illinois Ave
- 2702 W Anita Ave
- 2409 W Casado St
- 3431 S Glenn Ave
- 2815 S Glenn Ave
- 3020 S Vine St
- 2920 S Vine St
- 3332 S Downtain Dr
- 1960 W Anita Ave
- 1617 W 30th St S
- LOT 70 BLOCK D S Sabin St
- 2427 S Everett St
- 2926 S Millwood Ave
- 3051 S Elizabeth Ave
- 3148 S Custer Ave
- 3140 S Custer Ave
- 3154 S Custer Ave
- 3147 S Chase Ave
- 3132 S Custer Ave
- 3139 S Chase Ave
- 3153 S Chase Ave
- 3149 S Custer Ave
- 3143 S Custer Ave
- 3131 S Chase Ave
- 3137 S Custer Ave
- 3155 S Custer Ave
- 3124 S Custer Ave
- 3131 S Custer Ave
- 3123 S Chase Ave
- 3148 S Chase Ave
- 3202 S Custer Ave
- 3140 S Chase Ave
- 3154 S Chase Ave
- 3125 S Custer Ave
