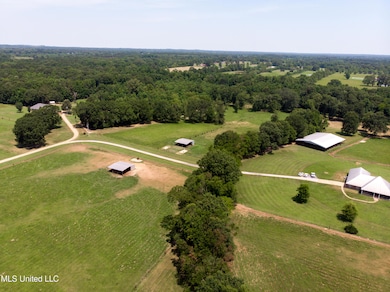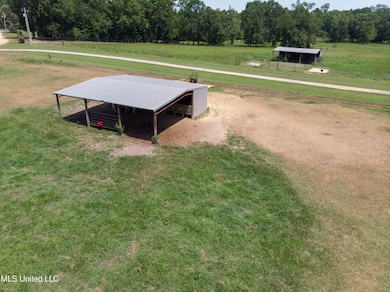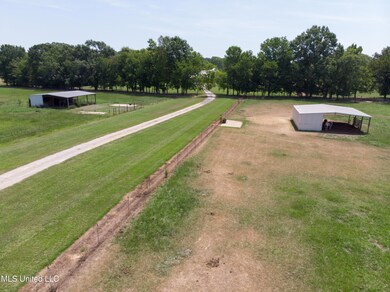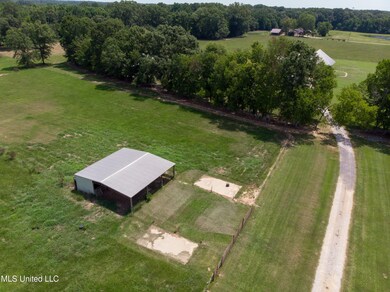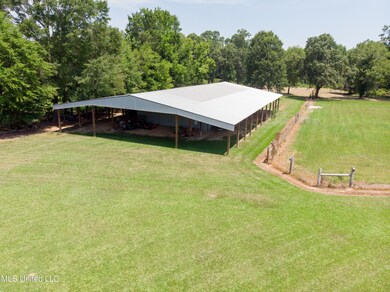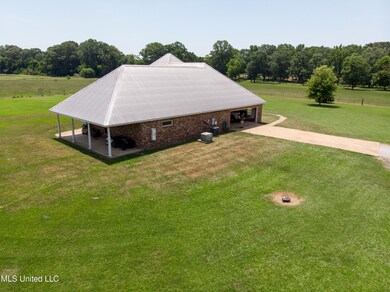Estimated payment $4,530/month
Highlights
- Barn
- Boarding Facilities
- 53.55 Acre Lot
- Stables
- Home fronts a creek
- Open Floorplan
About This Home
This custom-built equestrian property in Terry offers a luxurious and spacious living experience on 53.55+/- acres of rolling pastureland, making it a perfect oasis for horse enthusiasts. The property boasts numerous horse amenities, including two 36'x36' run-in barns equipped with stables, hay storage, water, and electricity. Additionally, there are six fenced pasture areas covering approximately twenty-five acres and four water pads to ensure the well-being of your horses.
Aside from the equestrian facilities, the property features a generous 80'x120' workshop with double sliding doors, walk-through doors, and plumbing for water, providing ample space for various activities and projects.
The house itself is a thoughtfully designed split-plan home, offering 3 bedrooms and 2.5 bathrooms. Inside, you'll find a dream kitchen with Corian countertops, stainless steel appliances, double ovens, a cooktop, and a pantry. The living room is cozy with a gas fireplace and plenty of storage. The master bedroom and bathroom are spacious and include double vanities, a corner tub, a walk-in shower, and a roomy walk-in closet.
Additionally, there is a spacious bonus room and an office, perfect for various uses, such as crafting or studying. The office features a built-in desk and storage for added convenience. The laundry room is well-equipped with a sink, plenty of cabinets, and a large storage closet. Upstairs, the bonus room offers versatility and includes a partially floored walk-in attic for additional storage.
Outdoor living is made delightful with three covered porches, providing a perfect place to relax and enjoy the serene surroundings. This property offers a peaceful and relaxing atmosphere, making it an ideal getaway with all the extras both inside and out. Don't miss the opportunity to call this equestrian paradise your home.
Listing Agent
Tom Smith Land & Homes Brokerage Phone: 6014549397 License #S58791 Listed on: 05/16/2025
Home Details
Home Type
- Single Family
Est. Annual Taxes
- $2,517
Year Built
- Built in 2007
Lot Details
- 53.55 Acre Lot
- Home fronts a creek
- Home fronts a pond
- Wire Fence
- Cleared Lot
- Wooded Lot
Parking
- 2 Car Attached Garage
Home Design
- Traditional Architecture
- Brick Exterior Construction
- Slab Foundation
- Metal Roof
- Siding
Interior Spaces
- 2,969 Sq Ft Home
- 2-Story Property
- Open Floorplan
- Built-In Features
- Bookcases
- Crown Molding
- High Ceiling
- Ceiling Fan
- Gas Log Fireplace
- Combination Kitchen and Living
- Breakfast Room
- Storage
- Attic Floors
- Prewired Security
Kitchen
- Breakfast Bar
- Walk-In Pantry
- Double Oven
- Built-In Electric Oven
- Free-Standing Gas Range
- Dishwasher
- Stainless Steel Appliances
- Solid Surface Countertops
Flooring
- Painted or Stained Flooring
- Carpet
- Concrete
Bedrooms and Bathrooms
- 3 Bedrooms
- Primary Bedroom on Main
- Walk-In Closet
- Double Vanity
- Hydromassage or Jetted Bathtub
- Separate Shower
Laundry
- Laundry Room
- Sink Near Laundry
Outdoor Features
- Boarding Facilities
- Patio
- Separate Outdoor Workshop
- Shed
- Front Porch
Schools
- Gary Road Elementary School
- Byram Middle School
- Terry High School
Farming
- Barn
Horse Facilities and Amenities
- Boarding Allowed
- Stables
Utilities
- Central Heating and Cooling System
- Tankless Water Heater
- Gas Water Heater
Community Details
- Property has a Home Owners Association
- Metes And Bounds Subdivision
- The community has rules related to covenants, conditions, and restrictions
Listing and Financial Details
- Assessor Parcel Number 4850-0735-006
Map
Home Values in the Area
Average Home Value in this Area
Tax History
| Year | Tax Paid | Tax Assessment Tax Assessment Total Assessment is a certain percentage of the fair market value that is determined by local assessors to be the total taxable value of land and additions on the property. | Land | Improvement |
|---|---|---|---|---|
| 2025 | $3,252 | $34,520 | $5,776 | $28,744 |
| 2024 | $3,252 | $34,517 | $5,773 | $28,744 |
| 2023 | $3,252 | $34,555 | $5,666 | $28,889 |
| 2022 | $3,376 | $28,679 | $5,031 | $23,648 |
| 2021 | $2,517 | $28,877 | $5,229 | $23,648 |
| 2020 | $2,447 | $28,643 | $5,432 | $23,211 |
| 2019 | $2,416 | $28,512 | $5,301 | $23,211 |
| 2018 | $2,402 | $28,388 | $5,177 | $23,211 |
| 2017 | $2,820 | $28,203 | $4,992 | $23,211 |
| 2016 | $2,820 | $27,784 | $4,573 | $23,211 |
| 2015 | $2,744 | $27,110 | $4,182 | $22,928 |
| 2014 | $2,649 | $26,753 | $3,825 | $22,928 |
Property History
| Date | Event | Price | Change | Sq Ft Price |
|---|---|---|---|---|
| 05/16/2025 05/16/25 | For Sale | $799,000 | 0.0% | $269 / Sq Ft |
| 05/12/2025 05/12/25 | Off Market | -- | -- | -- |
| 01/10/2025 01/10/25 | For Sale | $799,000 | 0.0% | -- |
| 10/24/2024 10/24/24 | Price Changed | $799,000 | -9.7% | $269 / Sq Ft |
| 11/16/2023 11/16/23 | For Sale | $885,000 | -- | $298 / Sq Ft |
Mortgage History
| Date | Status | Loan Amount | Loan Type |
|---|---|---|---|
| Closed | $242,000 | Purchase Money Mortgage | |
| Closed | $248,921 | No Value Available | |
| Closed | $243,000 | No Value Available |
Source: MLS United
MLS Number: 4064202
APN: 4850-0735-006
- 3340 Volley Campbell Rd
- 0 Volley Campbell Rd Unit 4099151
- 0 S Highway 55 Unit 4124213
- 0 Edward Owens Dr Unit 4118146
- 1462 Hickory Ln
- 0001 Hickory Ln
- 0 Frontage Rd Unit 4109381
- 1155 Craig Dr
- 1960 Cherry Grove Rd
- 000 Green Gable Rd
- 113 Cunningham St
- 210 Terry Brook Dr
- 18899 Midway Rd
- 136 N Utica St
- 218 N Utica St
- 00 Sartoris Cove
- 0 Absalom Cove Unit 4121684
- 0 Fable Cove Unit 2019001234
- 00 Reivers Cove
- 0 Faulkner Cove Unit 4123007
- 1000 Spring Lake Blvd
- 100 Byram Dr
- 350 Byram Dr
- 5590 I-55
- 306 Gary Daniels Dr
- 301 Elton Park Dr
- 2750 N Siwell Rd
- 3630 Rainey Rd
- 965 N Valley Falls Rd
- 270 Wildwood Ct
- 3665 Sykes Park Dr
- 515 Sykes Rd
- 2128 Thousand Oaks Dr
- 1011 Fairway St
- 1090 Branch St
- 3324 Beatrice Dr
- 3141 Oak Forest Dr
- 3132 Charleston Dr
- 3018 Meadow Forest Dr
- 3052 Woodside Dr

