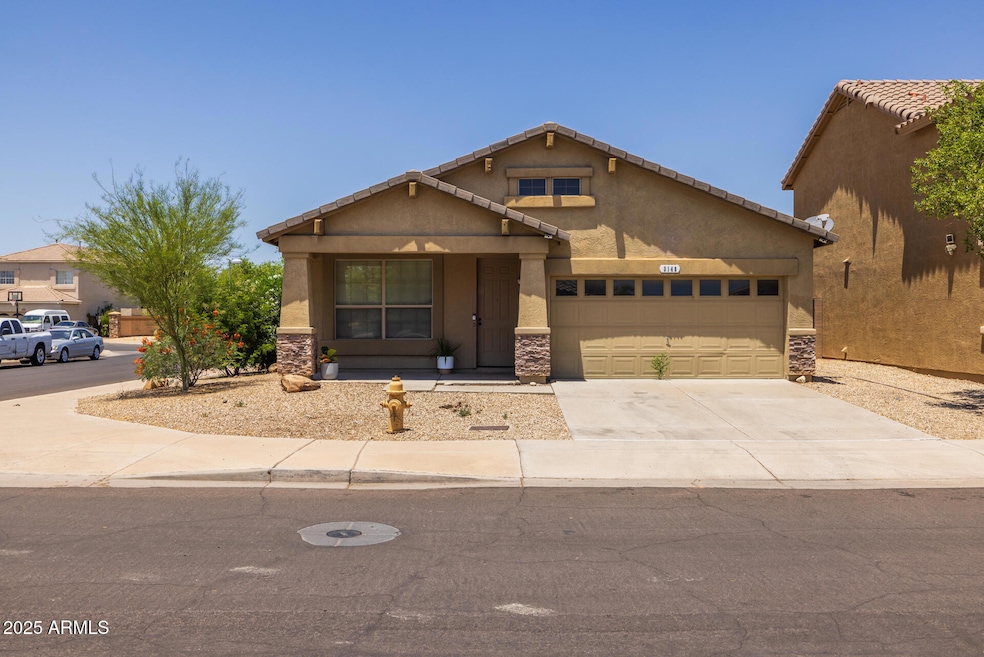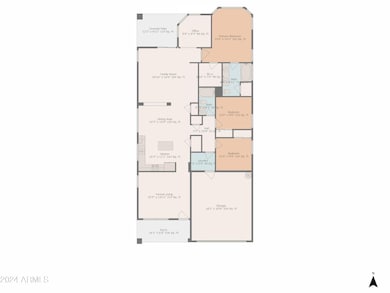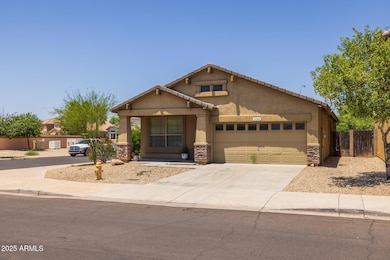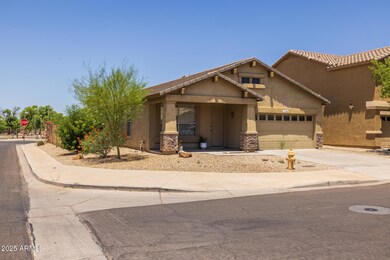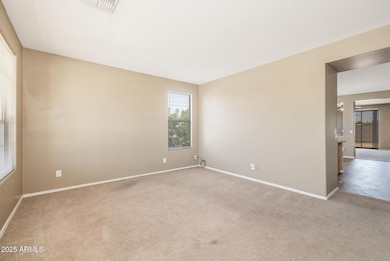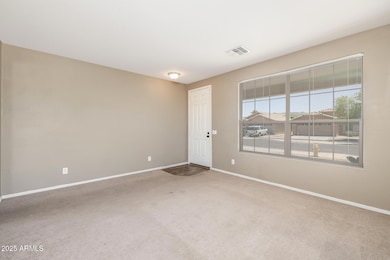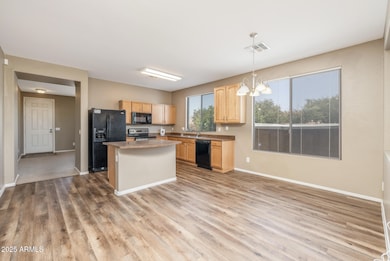
3148 W Maldonado Rd Phoenix, AZ 85041
Laveen NeighborhoodHighlights
- 2 Car Direct Access Garage
- Double Vanity
- Central Air
- Phoenix Coding Academy Rated A
- Breakfast Bar
- 3-minute walk to Laveen Village Park
About This Home
Come see this beautiful home for rent with 3 bedrooms 2 bathrooms and a large backyard! The kitchen has plenty of cabinet space and a breakfast bar island. The primary suite has dual sinks in the ensuite! Available 10/06/2025
Home Details
Home Type
- Single Family
Est. Annual Taxes
- $1,813
Year Built
- Built in 2004
Lot Details
- 5,499 Sq Ft Lot
- Desert faces the front and back of the property
- Block Wall Fence
Parking
- 2 Car Direct Access Garage
Home Design
- Wood Frame Construction
- Tile Roof
- Stucco
Interior Spaces
- 1,781 Sq Ft Home
- 2-Story Property
- Ceiling Fan
- Laundry in unit
Kitchen
- Breakfast Bar
- Built-In Microwave
- Laminate Countertops
Flooring
- Carpet
- Laminate
Bedrooms and Bathrooms
- 3 Bedrooms
- Primary Bathroom is a Full Bathroom
- 2 Bathrooms
- Double Vanity
Schools
- Bernard Black Elementary School
- Betty Fairfax High School
Utilities
- Central Air
- Heating Available
- High Speed Internet
- Cable TV Available
Listing and Financial Details
- Property Available on 10/6/25
- $45 Move-In Fee
- 12-Month Minimum Lease Term
- $45 Application Fee
- Tax Lot 399
- Assessor Parcel Number 105-91-399
Community Details
Overview
- Property has a Home Owners Association
- Laveen Village Association, Phone Number (623) 241-7373
- Built by COURTLAND HOMES
- Laveen Village Amd Subdivision
Recreation
- Bike Trail
Map
About the Listing Agent

For more than 35 years, Beth Rider and The Rider Elite Team have helped thousands of clients successfully achieve their real estate dreams and goals. Beth brings extensive knowledge of the market and region, professionalism, innovative selling tools, and a commitment to her client's satisfaction. Whether you are planning to buy or sell your home, The Rider Elite Team has everything you need to comfortably get the job done.
From the accurate pricing, extensive promotion, and market
Beth's Other Listings
Source: Arizona Regional Multiple Listing Service (ARMLS)
MLS Number: 6922439
APN: 105-91-399
- 3235 W Carter Rd
- 3110 W Park St
- 3123 W Park St
- 2930 W Carson Rd
- 2920 W Glass Ln
- 3201 W Saint Catherine Ave
- 3232 W Saint Anne Ave
- 3418 W Maldonado Rd
- 3412 W Apollo Rd
- 7401 S 30th Ave
- 3327 W Leodra Ln
- 3443 W Saint Anne Ave
- 2816 W Pollack St
- 3102 W T Ryan Ln
- 2803 W Pollack St
- 3233 W Pleasant Ln
- 2745 W Pollack St
- 3617 W Glass Ln
- 2723 W Apollo Rd
- 6922 S 26th Ln
- 3117 W Fremont Rd
- 3213 W Apollo Rd
- 3215 W Saint Anne Ave
- 3219 W Saint Anne Ave
- 3306 W St Anne Ave
- 3326 W St Anne Ave
- 3416 W Apollo Rd
- 3014 W Donner Dr
- 3415 W Donner Dr
- 3517 W St Charles Ave
- 2750 W Pollack St
- 2743 W Apollo Rd
- 3252 W Huntington Dr
- 3731 W St Kateri Dr
- 3727 W Carson Rd
- 2606 W Darrel Rd
- 3712 W Darrow St
- 3707 W Darrow St
- 7010 S 37th Glen
- 3716 W Darrow St
