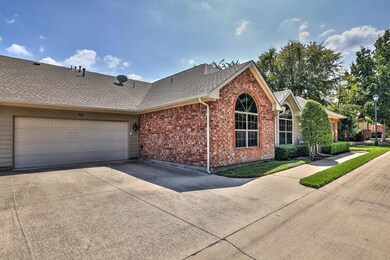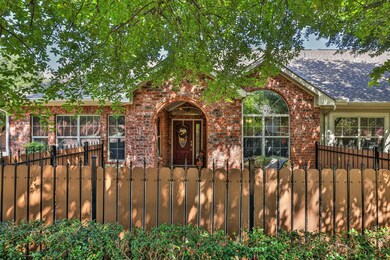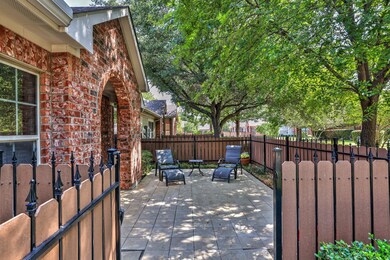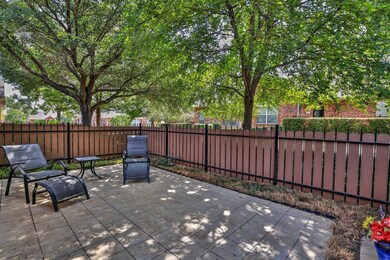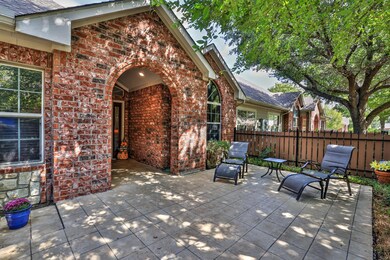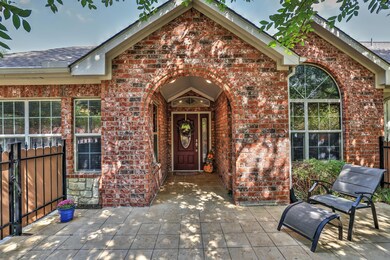
3149 Camellia Rose Dr Unit 713 Fort Worth, TX 76116
Ridglea NeighborhoodHighlights
- Gated Community
- Clubhouse
- Traditional Architecture
- Open Floorplan
- Vaulted Ceiling
- Private Yard
About This Home
As of October 2023A RARE FIND IN THIS ONE OWNER VILLA WITH SOME EXTRAS BUILT IN. COURTYARD ENTRY OPENS TO OPEN FOYER & LIVING WITH GAS FIREPLACE, TWO NICE WINDOWS, AND CEILING FAN. DOUBLE GLASS DOORS OPEN TO SUNROOM. LOTS OF WINDOWS FOR NATURAL LIGHT. OFF DINING IS ANOTHER SET OF GLASS DOORS THAT OPEN TO OFFICE OR STUDY. OWNER'S SUITE IS SPLIT OFF LIVING. SEPARATE FROM 2ND BEDROOM. OWNER'S BATH W TUB SHOWER, DOUBLE VANITIES & WALK IN CLOSET. 2ND BEDROOM SITUATED NEAR 2ND BATH W TUB SHOWER COMBINATION & VANITY. KITCHEN FEATURES LARGE BAR, ONE WALL OF CABINETS & SERVING AREA, ELECTRIC STOVE, MICROWAVE, REFRIGERATOR AND DISHWASHER. LAUNDRY HAS ONE LARGE CLOSET & FULL SIZE WASHER & DRYER. OVERSIZED GARAGE W REPLACED OPENER (2 MONTHS AGO). ALL TILED FLOORS EXCEPT FOR CARPET IN BEDROOMS.
Last Agent to Sell the Property
Charlotte Regan
Moore Real Estate Brokerage Phone: 817-294-8200 License #0263167 Listed on: 09/29/2023
Property Details
Home Type
- Condominium
Est. Annual Taxes
- $9,449
Year Built
- Built in 2006
Lot Details
- Landscaped
- Sprinkler System
- Few Trees
- Private Yard
- Zero Lot Line
HOA Fees
- $375 Monthly HOA Fees
Parking
- 2-Car Garage with one garage door
- 2 Carport Spaces
- Oversized Parking
- Parking Accessed On Kitchen Level
- Garage Door Opener
- Driveway
Home Design
- Traditional Architecture
- Brick Exterior Construction
- Slab Foundation
- Composition Roof
- Fiberglass Siding
- Stone Siding
Interior Spaces
- 1,658 Sq Ft Home
- 1-Story Property
- Open Floorplan
- Vaulted Ceiling
- Ceiling Fan
- Fireplace With Glass Doors
- Gas Log Fireplace
- Window Treatments
- Living Room with Fireplace
Kitchen
- Electric Range
- <<microwave>>
- Dishwasher
- Disposal
Flooring
- Carpet
- Ceramic Tile
Bedrooms and Bathrooms
- 2 Bedrooms
- 2 Full Bathrooms
Laundry
- Laundry in Utility Room
- Full Size Washer or Dryer
- Washer and Electric Dryer Hookup
Home Security
Outdoor Features
- Courtyard
- Rain Gutters
- Front Porch
Schools
- Ridgleahil Elementary School
- Monnig Middle School
- Arlngtnhts High School
Utilities
- Central Heating and Cooling System
- Heating System Uses Natural Gas
- Underground Utilities
- Individual Gas Meter
- Master Water Meter
Listing and Financial Details
- Legal Lot and Block 7/3 / 7
- Assessor Parcel Number 40995976
- $9,489 per year unexempt tax
Community Details
Overview
- Association fees include full use of facilities, ground maintenance, management fees
- Cg3 Property Services Llc HOA, Phone Number (817) 201-5138
- River Bend Villas Condo Subdivision
- Mandatory home owners association
Amenities
- Clubhouse
- Community Mailbox
Recreation
- Community Pool
Security
- Fenced around community
- Gated Community
- Fire and Smoke Detector
Ownership History
Purchase Details
Purchase Details
Home Financials for this Owner
Home Financials are based on the most recent Mortgage that was taken out on this home.Purchase Details
Home Financials for this Owner
Home Financials are based on the most recent Mortgage that was taken out on this home.Similar Homes in Fort Worth, TX
Home Values in the Area
Average Home Value in this Area
Purchase History
| Date | Type | Sale Price | Title Company |
|---|---|---|---|
| Special Warranty Deed | -- | None Listed On Document | |
| Warranty Deed | -- | Rattikin Title | |
| Vendors Lien | $231,260 | Rattikin Title |
Mortgage History
| Date | Status | Loan Amount | Loan Type |
|---|---|---|---|
| Previous Owner | $200,000 | New Conventional | |
| Previous Owner | $204,000 | New Conventional | |
| Previous Owner | $120,000 | Purchase Money Mortgage | |
| Previous Owner | $99,697 | Stand Alone Second |
Property History
| Date | Event | Price | Change | Sq Ft Price |
|---|---|---|---|---|
| 06/14/2024 06/14/24 | Rented | $2,800 | 0.0% | -- |
| 06/06/2024 06/06/24 | Under Contract | -- | -- | -- |
| 04/28/2024 04/28/24 | For Rent | $2,800 | 0.0% | -- |
| 10/12/2023 10/12/23 | Sold | -- | -- | -- |
| 10/02/2023 10/02/23 | Pending | -- | -- | -- |
| 09/29/2023 09/29/23 | For Sale | $444,900 | -- | $268 / Sq Ft |
Tax History Compared to Growth
Tax History
| Year | Tax Paid | Tax Assessment Tax Assessment Total Assessment is a certain percentage of the fair market value that is determined by local assessors to be the total taxable value of land and additions on the property. | Land | Improvement |
|---|---|---|---|---|
| 2024 | $9,449 | $421,103 | $80,000 | $341,103 |
| 2023 | $8,625 | $403,000 | $55,000 | $348,000 |
| 2022 | $9,008 | $349,345 | $55,000 | $294,345 |
| 2021 | $8,641 | $315,000 | $55,000 | $260,000 |
| 2020 | $8,337 | $315,000 | $55,000 | $260,000 |
| 2019 | $8,665 | $315,000 | $55,000 | $260,000 |
| 2018 | $4,523 | $300,629 | $54,600 | $246,029 |
| 2017 | $7,743 | $298,042 | $54,600 | $243,442 |
| 2016 | $7,039 | $248,454 | $54,600 | $193,854 |
| 2015 | $4,515 | $238,900 | $50,000 | $188,900 |
| 2014 | $4,515 | $238,900 | $50,000 | $188,900 |
Agents Affiliated with this Home
-
Tammy Combs
T
Seller's Agent in 2024
Tammy Combs
HomeSmart
(817) 201-5138
6 in this area
14 Total Sales
-
N
Buyer's Agent in 2024
NON-MLS MEMBER
NON MLS
-
C
Seller's Agent in 2023
Charlotte Regan
Moore Real Estate
Map
Source: North Texas Real Estate Information Systems (NTREIS)
MLS Number: 20442191
APN: 40995976
- 3240 Rosemeade Dr Unit 2113
- 6650 Mike Lane Ct
- 6321 Fershaw Place
- 4409 Bombay Ct
- 4300 Tamworth Rd
- 5133 Sealands Ln
- 4308 Stonedale Rd
- 4916 Ridglea Hills Ct
- 2640 Waters Edge Ln
- 3512 Ridglea Country Club Dr
- 6813 Valhalla Rd
- 6800 Riverridge Rd
- 6909 Valhalla Rd
- 5742 Cedar Creek Dr
- 5759 Cedar Creek Dr
- 5716 Cedar Creek Dr
- 5743 Cedar Creek Dr
- 4141 Shannon Dr
- 5664 Cedar Creek Dr
- 7016 Allen Place Dr

