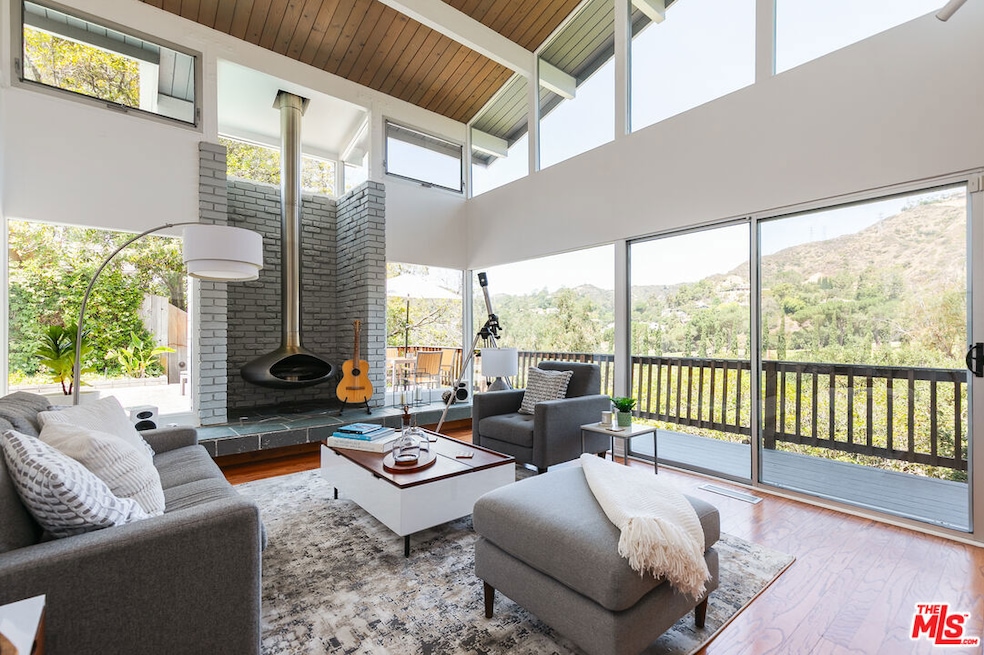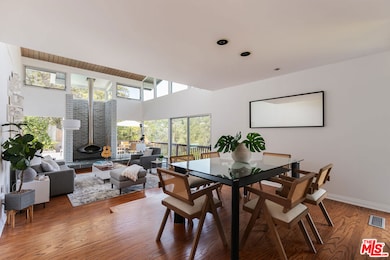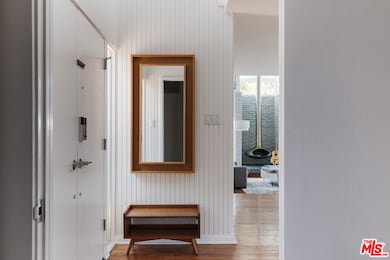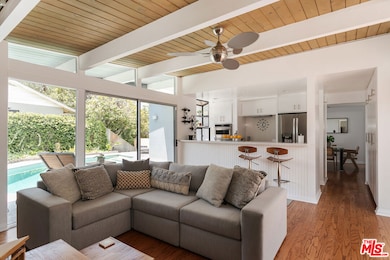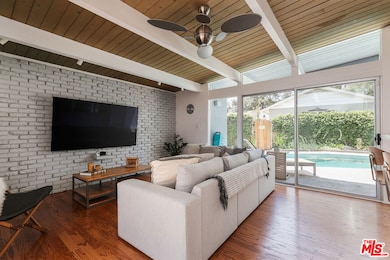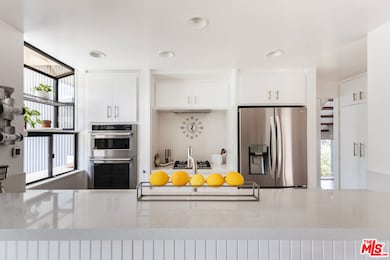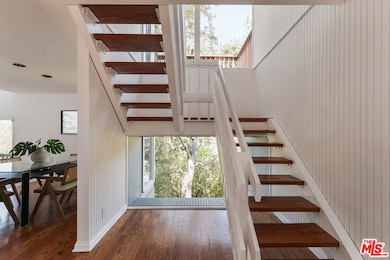
3149 Charing Cross Place Glendale, CA 91206
Chevy Chase NeighborhoodEstimated payment $8,558/month
Highlights
- Hot Property
- Golf Course View
- Midcentury Modern Architecture
- Filtered Pool
- Open Floorplan
- Two Story Ceilings
About This Home
Perched on a rare street-to-street lot at the end of a quiet cul-de-sac, this meticulously updated architectural Mid-Century home offers panoramic views, striking privacy, and effortless indoor/outdoor living. Mature trees frame both sides of the property, creating a sense of seclusion, while preserving the home's sweeping, unobstructed vistas of the Chevy Chase golf course and surrounding canyon. Designed with intention and care, the layout features dual living rooms, each opening directly to the outdoors, blurring the lines between inside and out. A sculptural, custom-designed metal fireplace becomes the centerpiece of the main living space. Timeless Mid-Century lines, natural textures, and refined finishes are elevated by thoughtful contemporary updates throughout, bringing both character and comfort into perfect balance. Multiple decks and a sparkling pool offer your own private resort, ideal for lounging, entertaining, or simply soaking in the canyon breeze and starlit skies. A two-car garage with direct entry adds everyday convenience, while the hillside position floods the home with natural light all day long. Located just minutes from the Rose Bowl, Old Town Pasadena, and La Canada, this is a true California classic, reimagined for modern living with soul, style, and sweeping views.
Open House Schedule
-
Wednesday, July 23, 202511:00 am to 1:00 pm7/23/2025 11:00:00 AM +00:007/23/2025 1:00:00 PM +00:00Add to Calendar
Home Details
Home Type
- Single Family
Est. Annual Taxes
- $9,705
Year Built
- Built in 1964 | Remodeled
Lot Details
- 8,756 Sq Ft Lot
- Lot Dimensions are 81x110
- Cul-De-Sac
- Fenced Yard
- Wood Fence
- Block Wall Fence
- Drip System Landscaping
- Sprinklers Throughout Yard
- Back Yard
- Property is zoned GLR1RY
Parking
- 2 Car Direct Access Garage
- Garage Door Opener
- Driveway
Property Views
- Golf Course
- Canyon
- Hills
- Pool
Home Design
- Midcentury Modern Architecture
Interior Spaces
- 1,696 Sq Ft Home
- 2-Story Property
- Open Floorplan
- Built-In Features
- Two Story Ceilings
- Ceiling Fan
- Skylights
- Recessed Lighting
- Track Lighting
- Double Pane Windows
- Double Door Entry
- Sliding Doors
- Family Room
- Living Room with Fireplace
- Living Room with Attached Deck
- Dining Room
- Loft
Kitchen
- Open to Family Room
- Breakfast Bar
- Double Convection Oven
- Gas Oven
- Gas Cooktop
- Range Hood
- Microwave
- Freezer
- Ice Maker
- Water Line To Refrigerator
- Dishwasher
- Disposal
Bedrooms and Bathrooms
- 3 Bedrooms
- Main Floor Bedroom
- Walk-In Closet
- Remodeled Bathroom
- 2 Full Bathrooms
- Double Vanity
- Bidet
Laundry
- Laundry Room
- Laundry in Garage
- Dryer
- Washer
Home Security
- Carbon Monoxide Detectors
- Fire and Smoke Detector
Pool
- Filtered Pool
- Heated In Ground Pool
- Gas Heated Pool
Outdoor Features
- Living Room Balcony
- Open Patio
- Rain Gutters
Utilities
- Central Heating and Cooling System
- Vented Exhaust Fan
- Gas Water Heater
- Water Purifier
Community Details
- No Home Owners Association
- Card or Code Access
Listing and Financial Details
- Assessor Parcel Number 5660-016-007
Map
Home Values in the Area
Average Home Value in this Area
Tax History
| Year | Tax Paid | Tax Assessment Tax Assessment Total Assessment is a certain percentage of the fair market value that is determined by local assessors to be the total taxable value of land and additions on the property. | Land | Improvement |
|---|---|---|---|---|
| 2024 | $9,705 | $877,342 | $542,862 | $334,480 |
| 2023 | $9,484 | $860,140 | $532,218 | $327,922 |
| 2022 | $9,317 | $843,276 | $521,783 | $321,493 |
| 2021 | $9,156 | $826,742 | $511,552 | $315,190 |
| 2020 | $9,024 | $818,266 | $506,307 | $311,959 |
| 2019 | $8,804 | $802,223 | $496,380 | $305,843 |
| 2018 | $8,636 | $786,495 | $486,648 | $299,847 |
| 2016 | $8,240 | $755,955 | $467,751 | $288,204 |
| 2015 | $8,070 | $744,600 | $460,725 | $283,875 |
| 2014 | $7,999 | $730,016 | $451,701 | $278,315 |
Property History
| Date | Event | Price | Change | Sq Ft Price |
|---|---|---|---|---|
| 07/18/2025 07/18/25 | Price Changed | $1,399,000 | +0.3% | $825 / Sq Ft |
| 07/18/2025 07/18/25 | For Sale | $1,395,000 | -- | $823 / Sq Ft |
Purchase History
| Date | Type | Sale Price | Title Company |
|---|---|---|---|
| Interfamily Deed Transfer | -- | Ticor Title | |
| Interfamily Deed Transfer | -- | Ticor Title | |
| Interfamily Deed Transfer | -- | None Available | |
| Interfamily Deed Transfer | -- | None Available | |
| Grant Deed | $698,500 | Lawyers Title |
Mortgage History
| Date | Status | Loan Amount | Loan Type |
|---|---|---|---|
| Open | $454,000 | New Conventional | |
| Closed | $100,000 | Future Advance Clause Open End Mortgage | |
| Closed | $522,950 | New Conventional | |
| Closed | $544,000 | New Conventional | |
| Previous Owner | $286,200 | Unknown |
Similar Homes in the area
Source: The MLS
MLS Number: 25556177
APN: 5660-016-007
- 3275 Buckingham Rd
- 2980 Edgewick Rd
- 2982 Edgewick Rd
- 3476 Linda Vista Rd
- 2911 E Chevy Chase Dr
- 3626 Saint Elizabeth Rd
- 3153 Dragonfly St
- 0 Whitehall Ct Unit PF24165185
- 1425 Belleau Rd
- 1985 Erin Way
- 2745 Kennington Dr
- 2799 Kennington Dr
- 2718 Kennington Dr
- 2056 Dublin Dr
- 1015 Marengo Dr
- 3195 Chadney Dr
- 3941 Karen Lynn Dr
- 2639 Kennington Dr
- 0 Olympic Dr Unit SR25128109
- 0 Olympic Dr Unit CV25081936
- 3155 Linda Vista Rd
- 3275 Buckingham Rd
- 1731 Golf Club Dr
- 3414 Figueroa St
- 1928 Calle Dulce
- 3160 Kirkham Dr
- 3820 Domal Ln
- 3901 Hampstead Rd
- 968 Calle Amable
- 540 Haverstock Rd
- 2760 E Glenoaks Blvd
- 4110 Woodleigh Ln
- 1804 Tamerlane Dr Unit D
- 1804 Tamerlane Dr Unit B
- 1830 N Verdugo Rd Unit 109
- 1820 Verdugo Loma Dr Unit 1820
- 2104 N Verdugo Rd Unit E
- 2001 N Verdugo Rd
- 4141 Cambridge Rd
- 1767 Wabasso Way
